Your cart is empty
SUPPORT PAGE or CALL US: 020 3920 6519


Reinventing Gym Design: A Case Study on Creativity and Innovation
- Project : The Strand 180 Wellness and Health Club Studio
- Company : The 180 Studios London
- Industry : Hospitality and Entertainment
- Location : London / The Strand Building Website : https://www.180studios.com/
The Design Brief
In the world of fitness, standing out is often a blend of innovative services and remarkable gym design . This was the task at hand when Hazzle from 180 Studios approached us with a unique challenge: to conceive and create a Gym that diverges from the traditional aesthetic and philosophy of a gym, crafting a space that serves its functional purpose without actually looking like one. This brief marked the beginning of a journey into uncharted territories of Gym Design and Interior , pushing the boundaries of creativity, functionality, and aesthetics. The primary challenge was to envision and execute a training space that would transcend conventional gym concepts. The client's request was clear yet complex – to design an unconventional gym that still serves the fundamental purposes of fitness and wellness. This innovative approach was not just a test of creativity but also a dive into the essence of what makes a space inspiring for physical activity without the overt appearance of your traditional gym. Within this multifaceted project, the revamp of their filming studio was also requested and posed additional challenges. The studio, situated in the vibrant hub for startups and creative ventures, required a design overhaul to enhance its functionality as both a filming space and an events venue. The beauty of its high ceilings and wooden floors was undeniable, yet the floors introduced practical challenges, particularly the maintenance of the wood and its impact on filming quality due to uneven surfaces. To address the uneven floor surface, which affected the stability of filming equipment, a meticulous search was undertaken for a new flooring solution. The chosen gym floor tiles not only matched the aesthetic requirement of a natural look and feel but also provided a smooth surface for filming, thanks to their seamless joints and perfect interlocking edges. This innovative solution not only enhanced the filming quality but also contributed to the premium look and feel desired for the events space.

Strategy and Design Process
The solution, tailoring workout spaces and diverse fitness goals.
The journey to redefine the gym space involved not just innovative design but a profound understanding of the varied functions each area within the building was to serve. Collaborative meetings with the client, spearheaded by Hazel and her team, were crucial in delineating the purpose behind each segment of the space. These discussions delved into the specifics of movement types, workout class styles, and the incorporation of fitness technology within each room, ensuring a holistic approach to the design that was both functional and personalized.
Bespoke Gym Solutions
The heart of the project's innovation lay in the creation of bespoke solutions tailored to the unique requirements of all interior spaces. This customization extended to metalwork, with every fitting and stand designed to meet specific needs in terms of fit, color, style and design. The involvement of the Studio interior designers was pivotal, ensuring that every element, from upholstery to metalwork, harmonized with the brand's identity and aesthetic vision. A key aspect of this customization was the deliberate absence of visible brands on equipment, emphasizing the Strands unique identity over commercial endorsements.

Seamless Functionality in Fitness Design
So the main challenge was to maintain the functional essence of a Gym while steering clear of its traditional visual cues. This was addressed by designing equipment and spaces that blended seamlessly into the overall brand theme, ensuring that the gym performed its intended function without overtly appearing as one. This unique approach was evident in the design of individual workout "pots" in the studio, which were conceptualized after thorough iterations to cater to personalized training experiences . A new innovative booking app would enable users to reserve these pots, each equipped with bespoke benches and options for varied workouts, emphasizing the gym's commitment to cutting-edge technology and personalized fitness solutions .
Another standout feature was the design of a large studio space dedicated to mind and body wellness, adaptable for activities ranging from fencing to pilates and yoga. The introduction of bespoke trolleys – designed to be as aesthetically appealing as they were functional – revolutionized the way equipment was stored and transported within the space. These trolleys allowed for the quick transformation of the studio space to suit different activities and events, maximizing usable space and enhancing the overall flexibility of the gym's new interior design. This solution epitomized the project's innovative spirit, combining functionality with sleek design to create a truly versatile workout environment.

Gym Equipment
- S7R Hero hex
- Bespoke metal work
- Lebert parallets
- S7R Bandits bands
- S7R Yoga ultra grip Matt
- S7R yoga block
- Pilates rings
- Pilates balls
- S7R neoprene studio dumbbells
- TRX Suspension trainer
- Cardio equipment
- Gym Floor: Pavigym endurance
This project from Stronger Wellness serves as a prime example of how gym design and interior can be reimagined to meet specific, unconventional needs while maintaining the essence of what a gym is for – health, fitness, and wellness. By focusing on customization, seamless design, and versatile functionality, the project not only met the challenge of creating a gym that doesn't look like a gym but also set a new standard for fitness spaces that are as unique as the individuals who use them.

Leave a comment
All comments are moderated before being published
Gym Flooring

Gym Flooring tile Marvles

Gym Flooring tile Roca

Gym Flooring tile Genius

Rubber Gym Floor Mats- Pavigym Endurance

Gym Floor Tiles - Pavigym Performance

Gym Floor Tiles- Pavigym Extreme S&S (Heavy Duty)

Rubber Gym Floor Tiles - Pavigym Endurance S&S

Gym Flooring Rolls - PAVIGYM REC Cube 6MM Rubber

Pavigym Flooring - Turf 22mm (No markings)
Dezeen Magazine dezeen-logo dezeen-logo
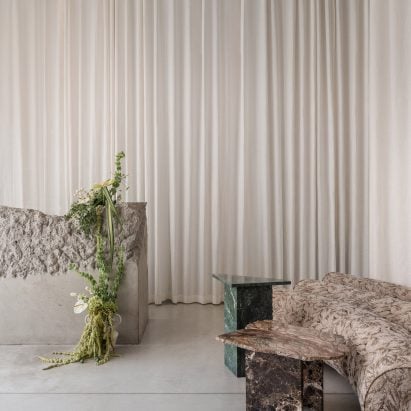
Dubrovska Studio uses "leftovers" in Kyiv to furnish local dance studio
Local architecture practice Dubrovska Studio has created a fitness studio lined with curtains and outfitted with custom furniture made from materials sourced from around Kyiv in the face of wartime shortages. More
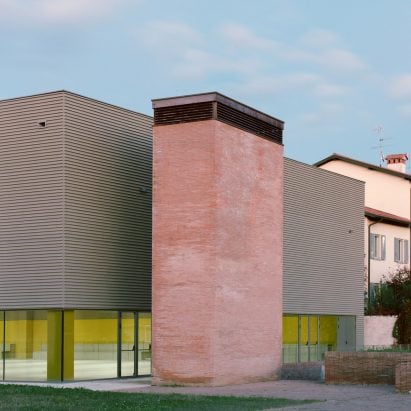
MD41 creates "pure and extremely simple" gymnasium in Italy
Architecture studio MD41 has completed a gymnasium for a school in Merate, Italy , housed in a cubic volume clad in textured concrete panels. More
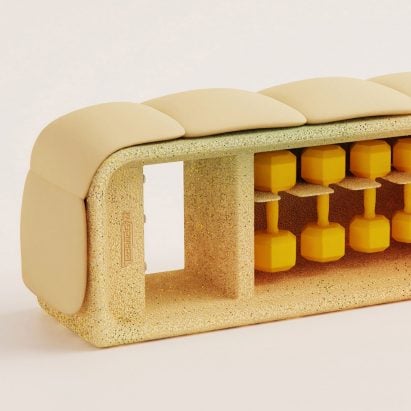
Forty designers reinvent Technogym fitness bench at Milan design week
Home fitness brand Technogym has invited 40 international designers and artists to reimagine its exercise bench for its Milan design week exhibition, which is captured in this video produced by Dezeen. More
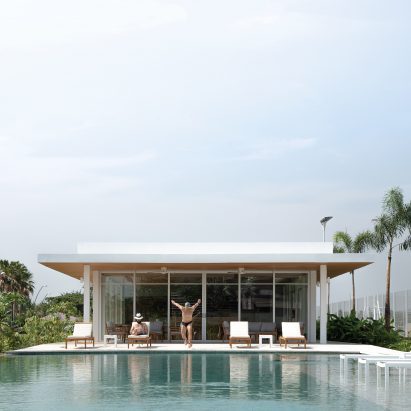
Urlo Studio completes steel pavilion for Ecuadorian sports club
Urlo Studio has completed an "aesthetic and functional" gym and multi-sport club with a glass and aluminium pavilion with a composite facade in Ecuador . More
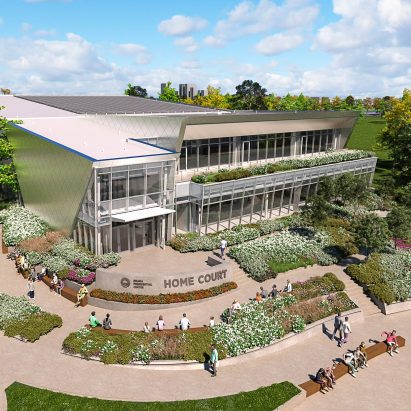
Moody Nolan unveils design of athletic facility at Obama presidential campus
The Obama Foundation and US architecture studio Moody Nolan have released images of an athletic facility to be built on the Obama Presidential Center campus in Chicago . More
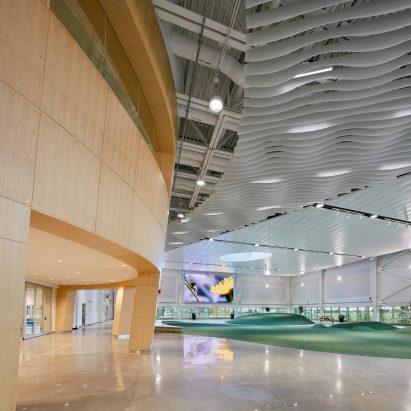
Dialog uses "gradient of architectural intensity" for Calgary recreation centre expansion
Canadian architecture studio Dialog has renovated and expanded a gymnasium with an indoor park in Calgary , Alberta. More
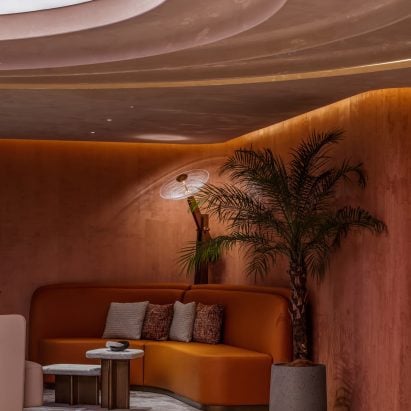
Gym Town in Hong Kong was "inspired by Elon Musk's vision of colonising Mars"
In Hong Kong 's fast-paced Central District, local practice MR Studio has modelled this fitness studio on a futuristic Martian dwelling to offer members an escape from their busy lives. More

Benjamín Murúa Aquitectos creates underground sports centre in Chile
Local architecture studio Benjamín Murúa Arquitectos has topped an underground sports centre with a dome in the Atacama desert in Chile . More
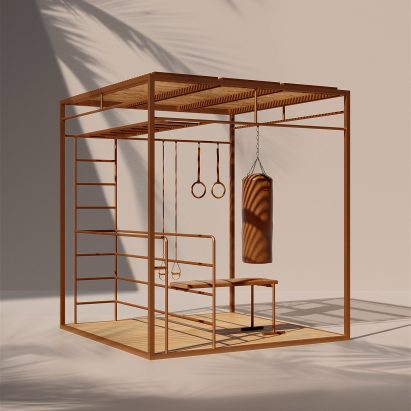
Out-Fit outdoor gym by Studio Adolini for Ethimo
Dezeen Showroom: Out-Fit is an outdoor gym "for keeping fit surrounded by nature", designed by architecture practice Studio Adolini for garden furniture brand Ethimo . More
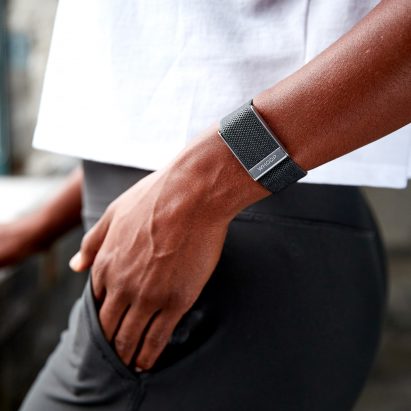
Aruliden designs wearable fitness tracker that can be worn "at all times"
Tech material company Aruliden has worked with Boston-based technology studio Whoop to develop a screen-free fitness wearable that monitors key health metrics during the day and night. More
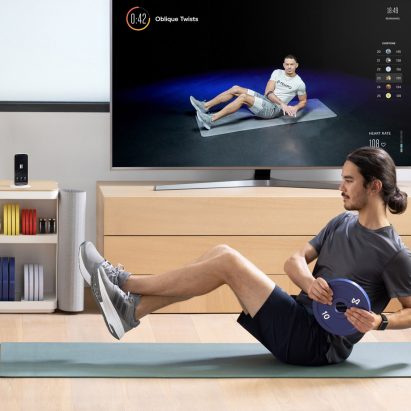
Tempo Move uses AI to deliver trainer-guided home workouts
American design agency Level has developed a home fitness device comprising a compact weights cabinet with a dock for a smartphone that uses artificial intelligence to provide feedback on the user's form. More
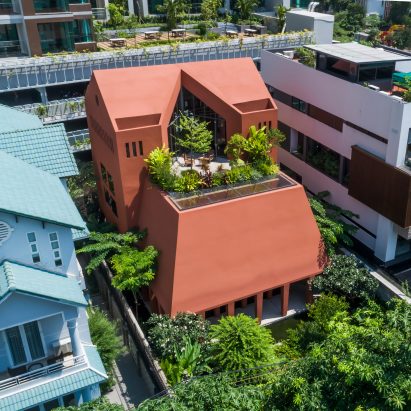
23o5studio builds fitness-focused Red Cave home in Vietnam
23o5studio has designed a three-storey red home and yoga suite in Vietnam , with geometric cutouts that take cues from the country's traditional housing and architectural forms. More
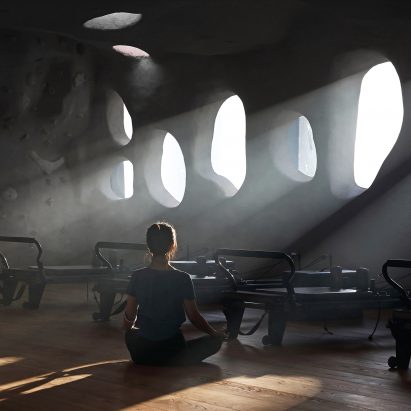
Xiamen pilates studio by Wanmu Shazi resembles a light-dappled cave
Amorphous windows illuminate the cavernous interior of this pilates gym , which designer Wanmu Shazi has created in the Chinese port city of Xiamen . More
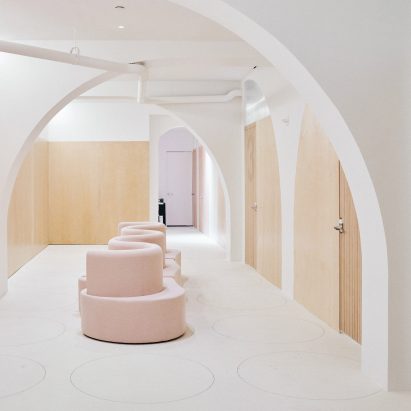
Büro Koray Duman creates airy spa for underground S10 gym in Manhattan
Birch plywood sufaces and a pale pink sofa feature in a members-only spa in Manhattan's West Village designed by architecture studio Büro Koray Duman for a celebrity trainer. More
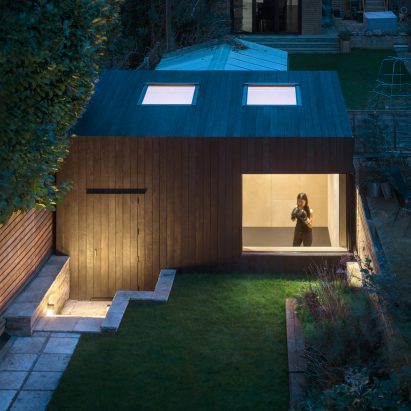
Eight creative domestic gyms and sports facilities that offer a workout without leaving home
For our latest lookbook , we've collected eight projects from Dezeen's archive that feature home gyms and fitness suites , including an entrance hall that doubles as a basketball court and an exercise space in a garden cabin . More
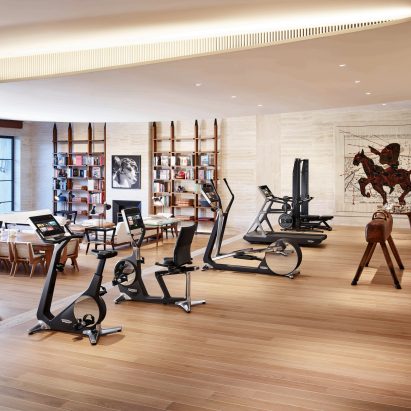
Antonio Citterio designs Personal Line fitness equipment for Technogym
Dezeen promotion: architect Antonio Citterio 's fitness equipment collection Personal Line for Technogym was created to be placed "in the most beautiful spaces" of people's homes. More
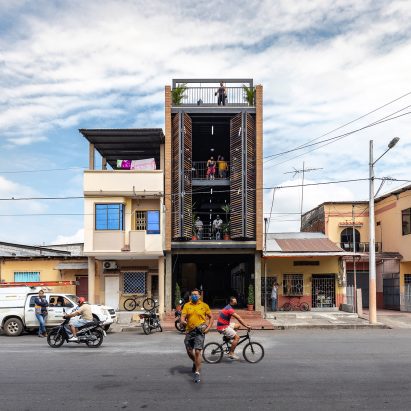
Giant shutters front Bardales fitness centre in Ecuador by Natura Futura
Ecuadorian firm Natura Futura Arquitectura has created a gym within a slender, multi-storey building that features an open facade covered with tall, wooden screens . More
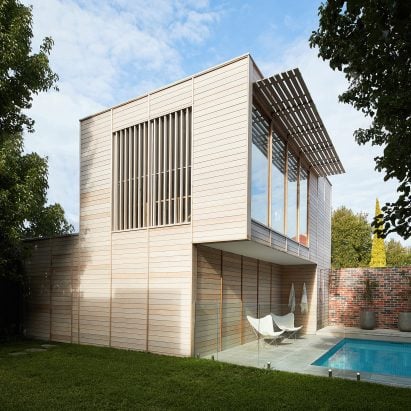
Foomann adds health and fitness spaces to Melbourne home
By removing an old garage, architecture studio Foomann has made room for a gym , a swimming pool and a campervan in the garden of a home in suburban Melbourne. More
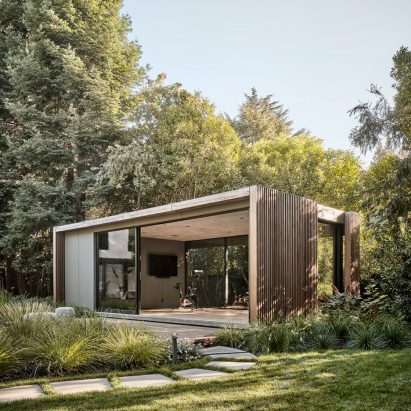
Cedar slats wrap backyard pavilions by Feldman Architecture at Silicon Valley home
American studio Feldman Architecture has completed matching structures for dining and working out in the verdant backyard of a northern California residence. More
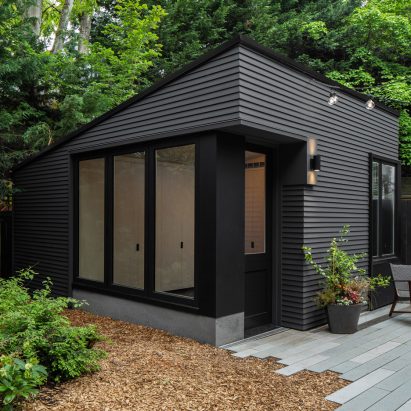
Best Practice transforms storage shed into backyard studio in Seattle
US firm Best Practice Architecture has converted a simple outbuilding on a Seattle property into an office and workout space for use during the coronavirus pandemic. More

Gym Interior Design Concepts: 8 Transformative Gym Interior Ideas
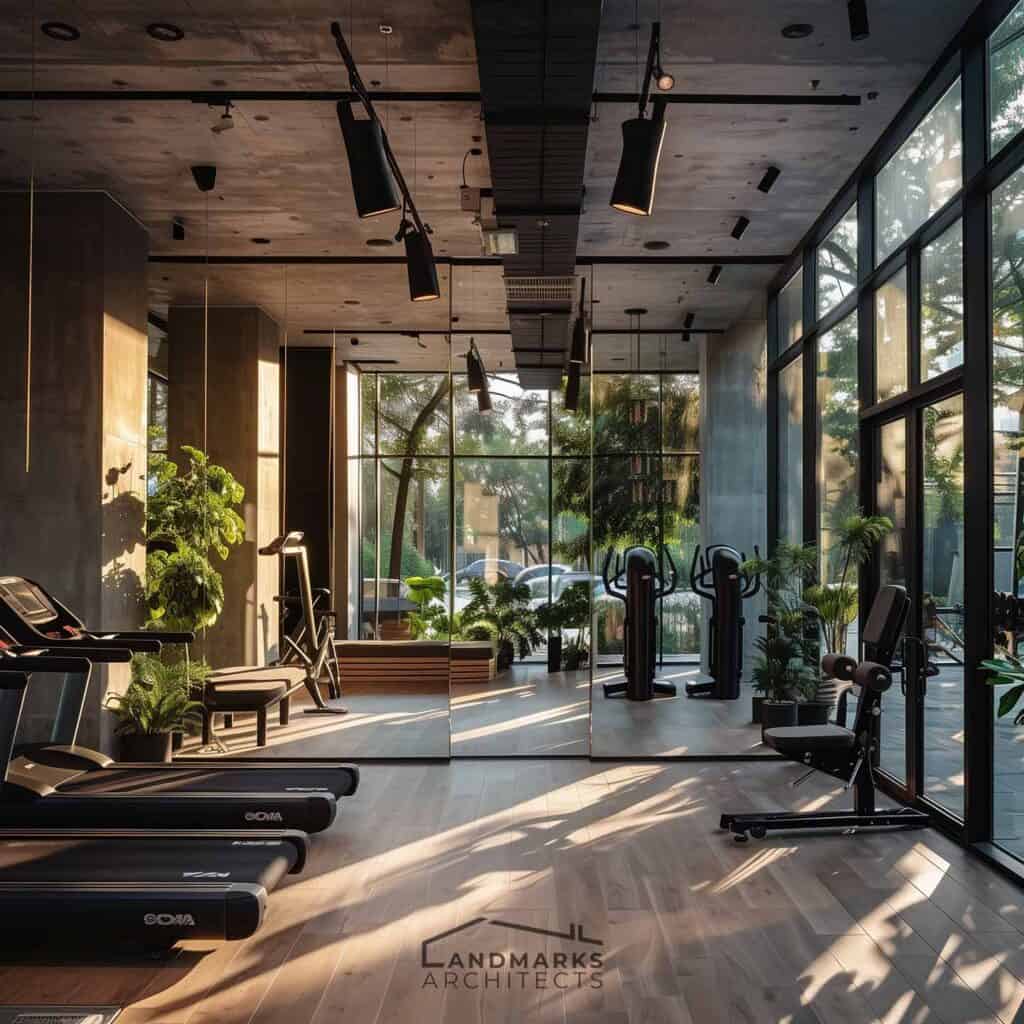
Welcome to a site, where fitness intertwines with design, ushering in a fresh era of gym interiors meticulously tailored to enhance the overall experience of gym-goers.
In this article, we’ll explore the world of gym interior design ideas, uncovering innovative concepts, practical solutions, and emerging trends. These elements are reshaping traditional fitness centers into spaces that prioritize holistic well-being and inspire gym-goers.
1. Functionality and Space Planning
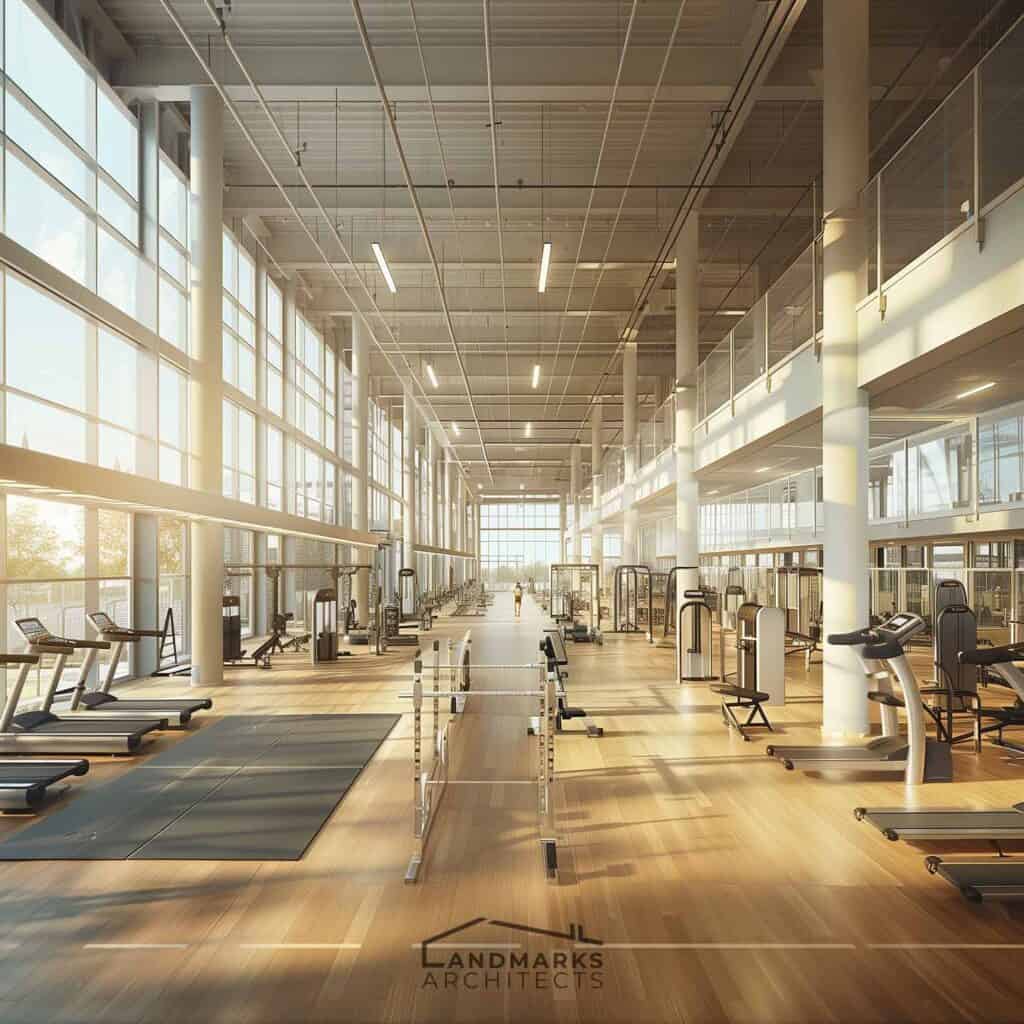
At the heart of every well-designed gym lies a foundation of functionality and efficient space planning. It’s not just about cramming equipment into a room. From the strategic arrangement of cardio and strength training zones to the seamless integration of circulation paths and workout stations, the art of space planning transforms the gym into a dynamic environment that caters to the varied needs of its users.
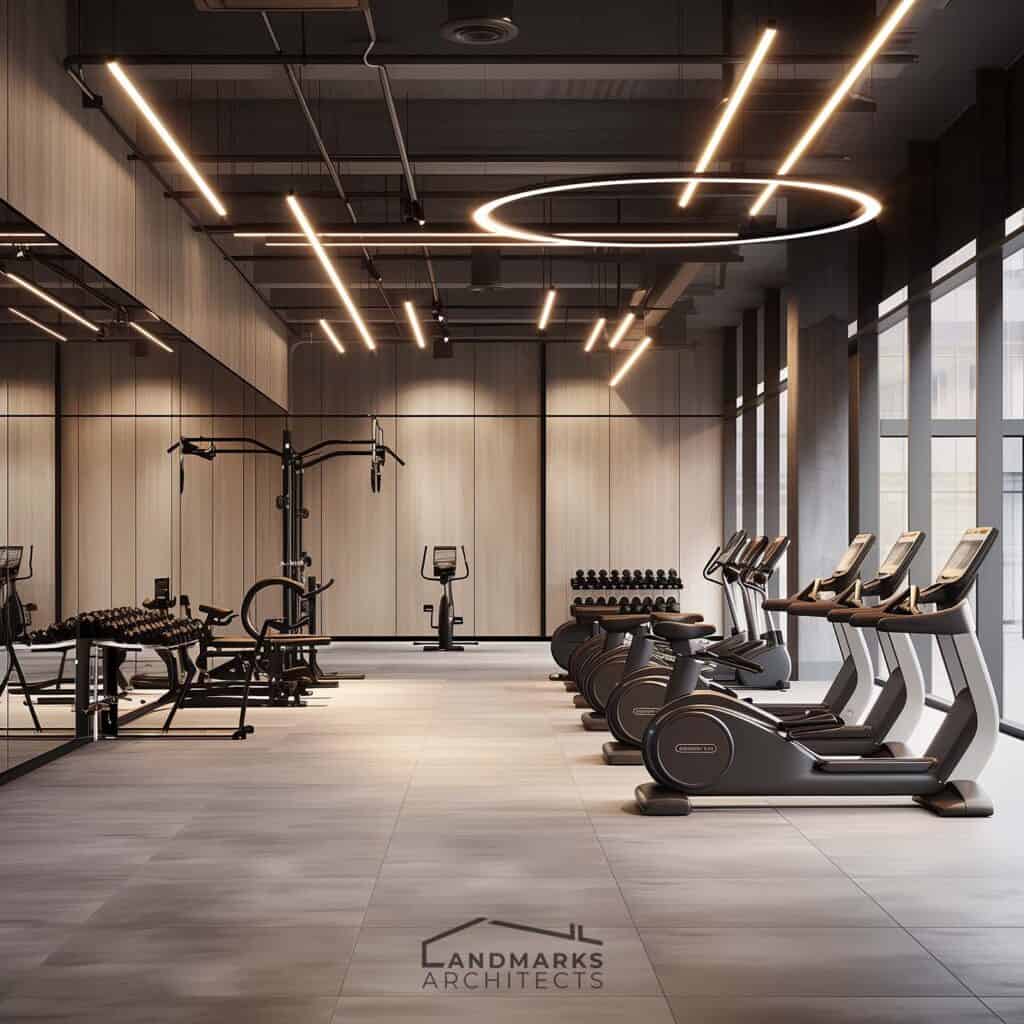
When designing gym spaces, it’s crucial to consider more than just the layout. Zoning for various workout activities becomes paramount, ensuring each area serves a specific purpose. For example, cardio sections might include lively zones for spinning classes and quieter corners for treadmill sessions. Functional gym design solutions, like modular equipment setups and adaptable floor plans, amplify flexibility. These features enable gyms to effortlessly conform to shifting fitness trends and evolving user preferences.
2. Aesthetic Elements
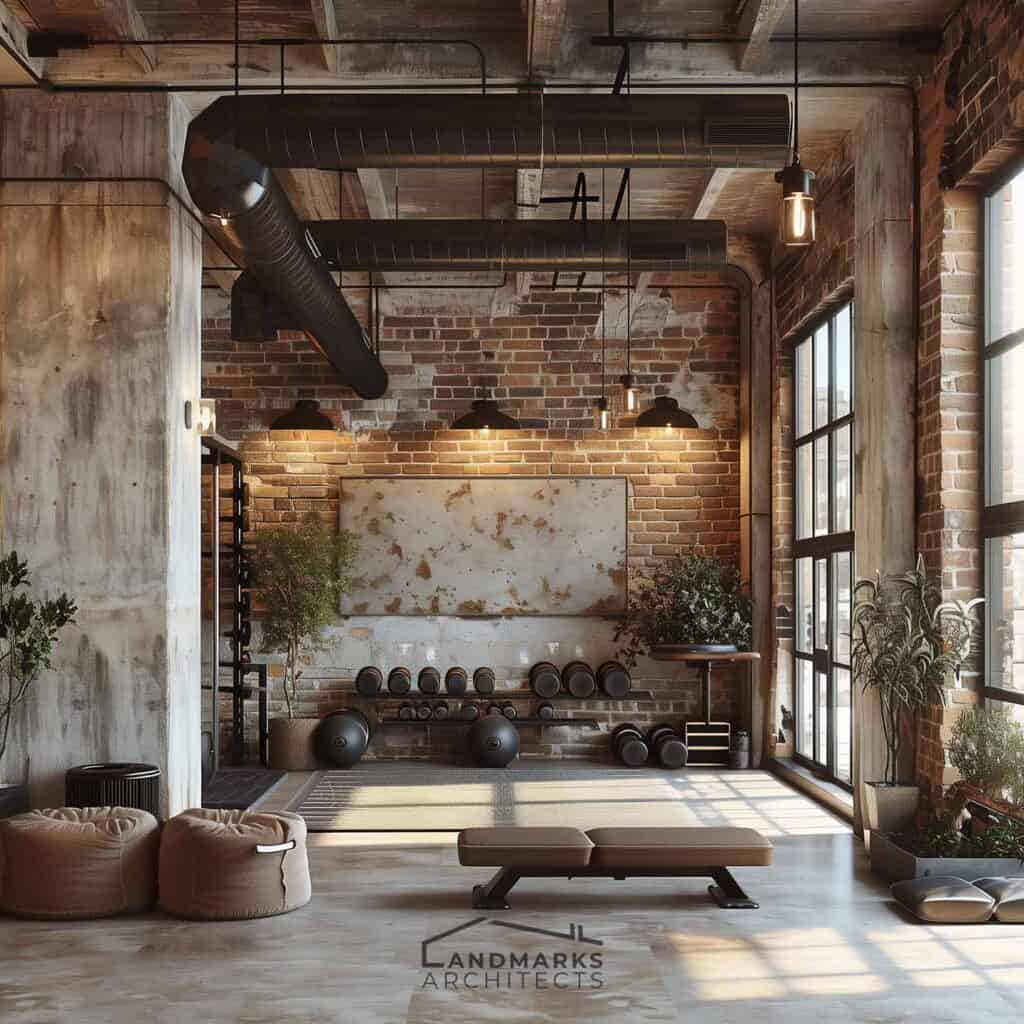
In gym interior design concept, spaces transcend mere functionality, becoming platforms for artistic expression that evoke emotions and ignite motivation through aesthetic elements. Here, the design possibilities are as varied as the individuals who inhabit these environments. From the raw, industrial allure of exposed brick walls and metal accents to the tranquil minimalism of sleek lines and neutral palettes, gym interiors offer a spectrum of design styles to captivate and inspire.
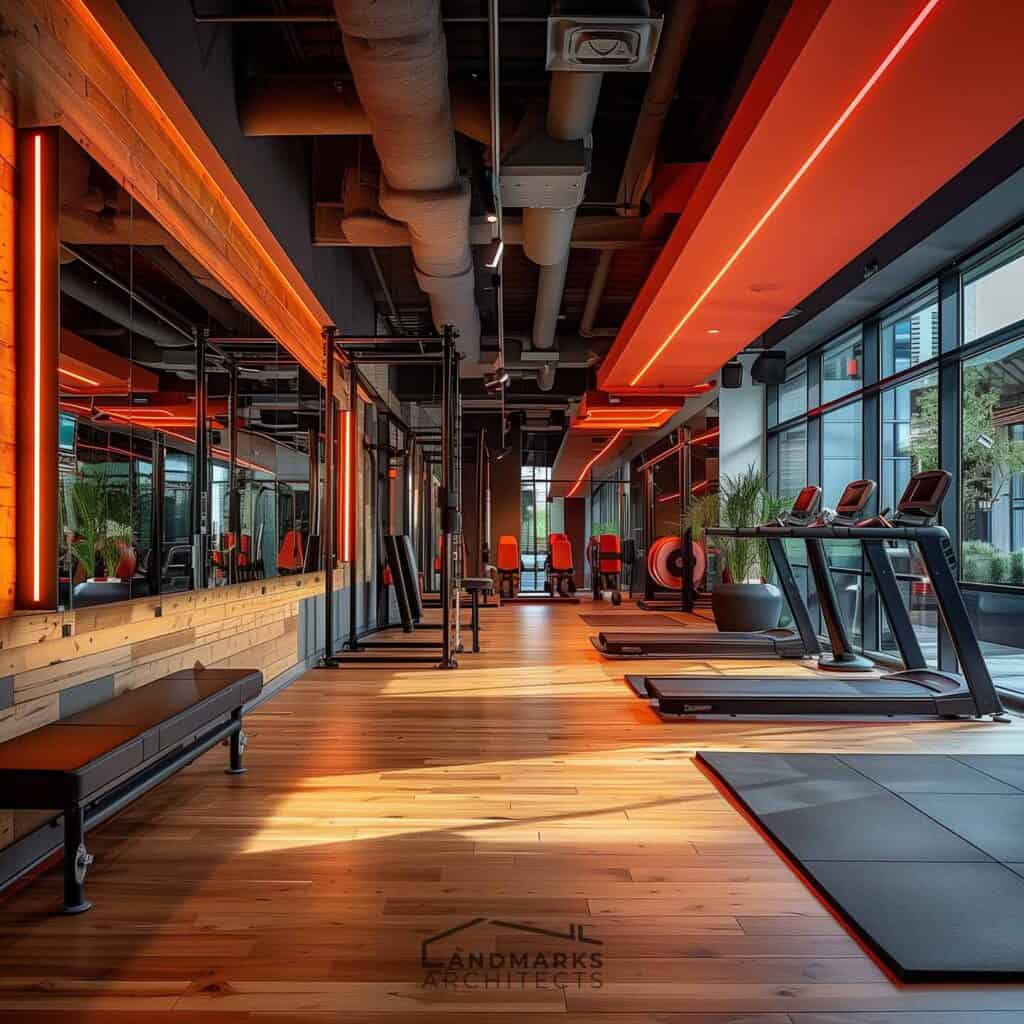
Colors, materials, and textures play instrumental roles in shaping the ambiance of a gym, creating atmospheres that energize, soothe, or invigorate. Dynamic hues inject bursts of energy into workout spaces, while natural elements like wood and stone bring a sense of grounding and connection to the earth. Texture-rich surfaces, from sleek glass panels to rugged rubber flooring, stimulate the senses, inviting exploration and engagement with the environment.
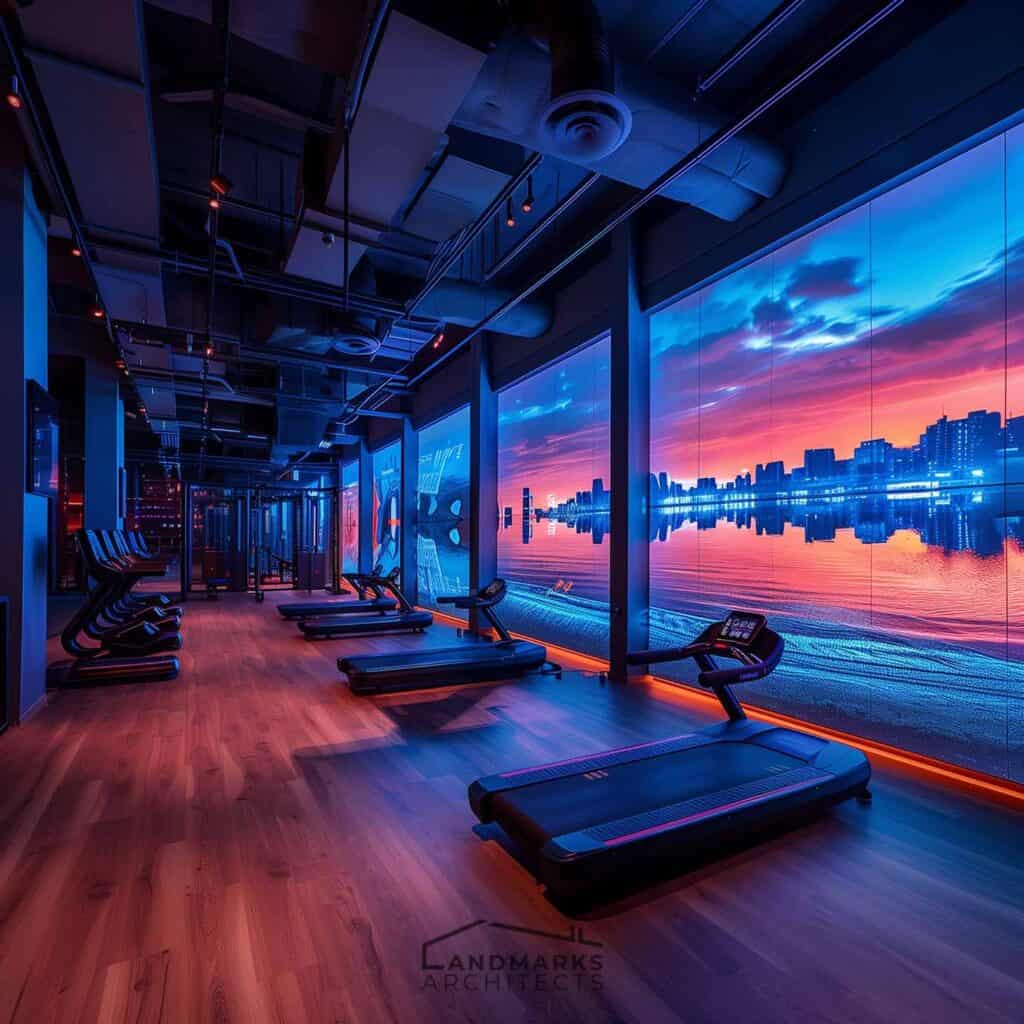
Cutting-edge design features not only enhance the aesthetic allure of gym space but also push beyond the confines of conventional gym layout. Digital displays whisk users away to virtual landscapes, while interactive installations react to movement and touch, transforming workouts into immersive, multisensory experiences. These state-of-the-art elements enchant the imagination and cultivate a profound connection between the body, mind, and space within the gym.
3. Lighting and Acoustics
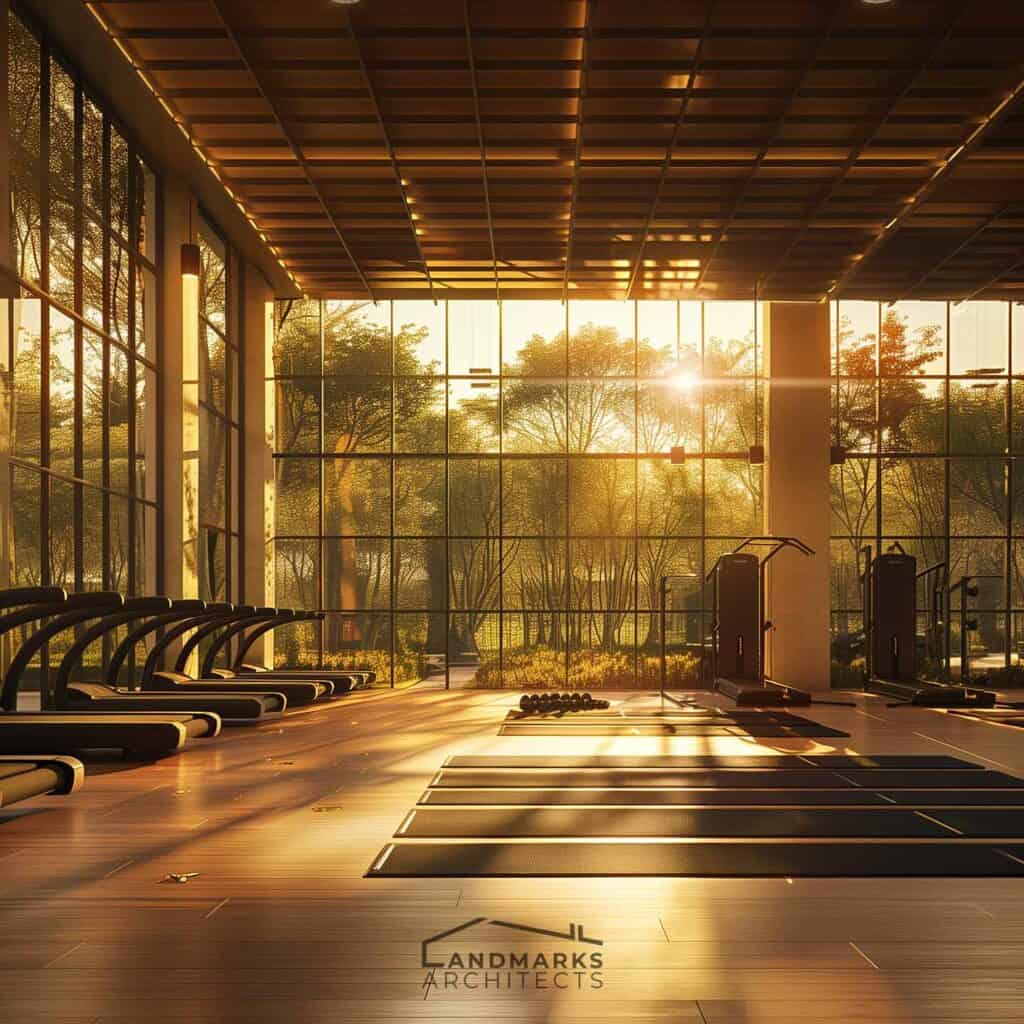
Lighting and acoustics play crucial roles in shaping the mood and atmosphere of a gym. Natural light floods in through expansive windows, infusing the environment with warmth and vitality while connecting users to the rhythms of the outside world.
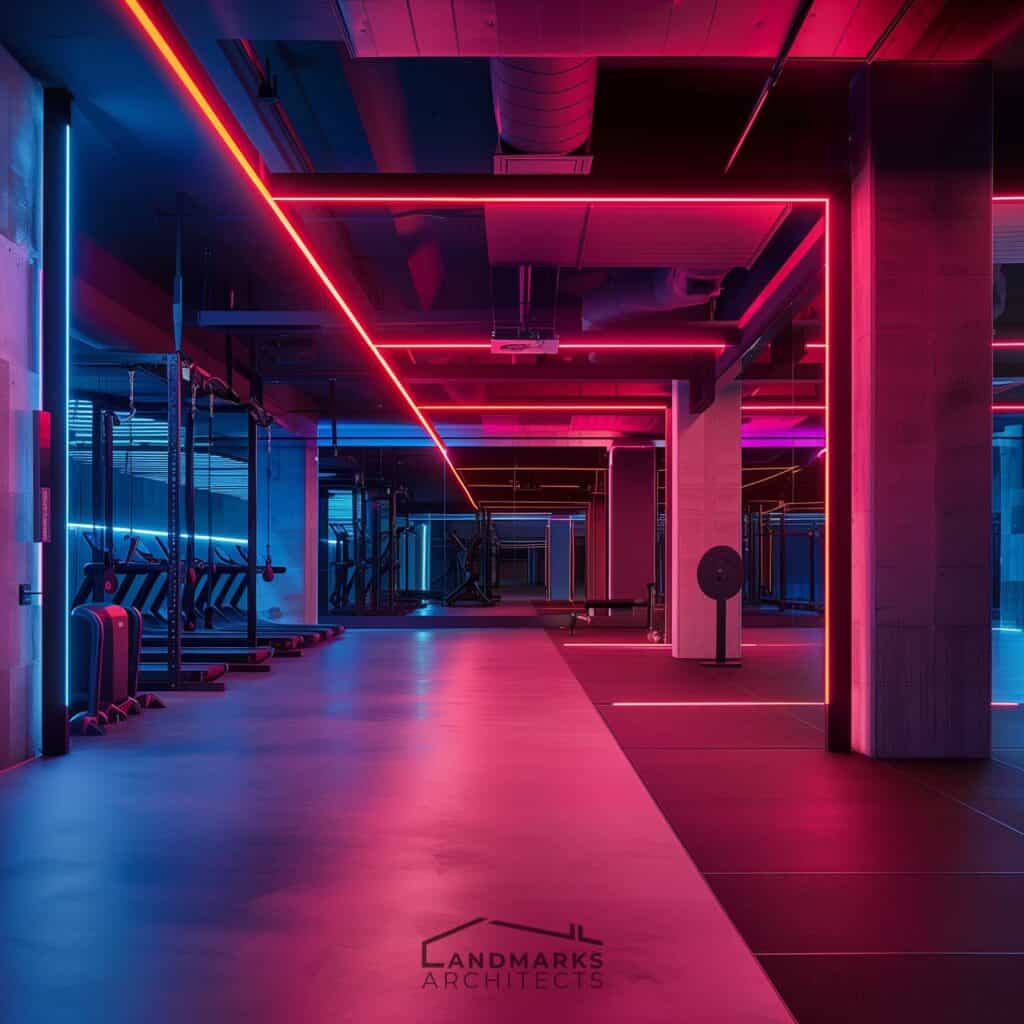
Artificial lighting takes center stage during evening workouts, illuminating focal points and creating dramatic contrasts that heighten the sensory experience. From dynamic LED fixtures that change color with the beat of the music to task lighting that highlights specific workout areas, lighting design transforms the gym into a stage where every movement is spotlighted and celebrated.
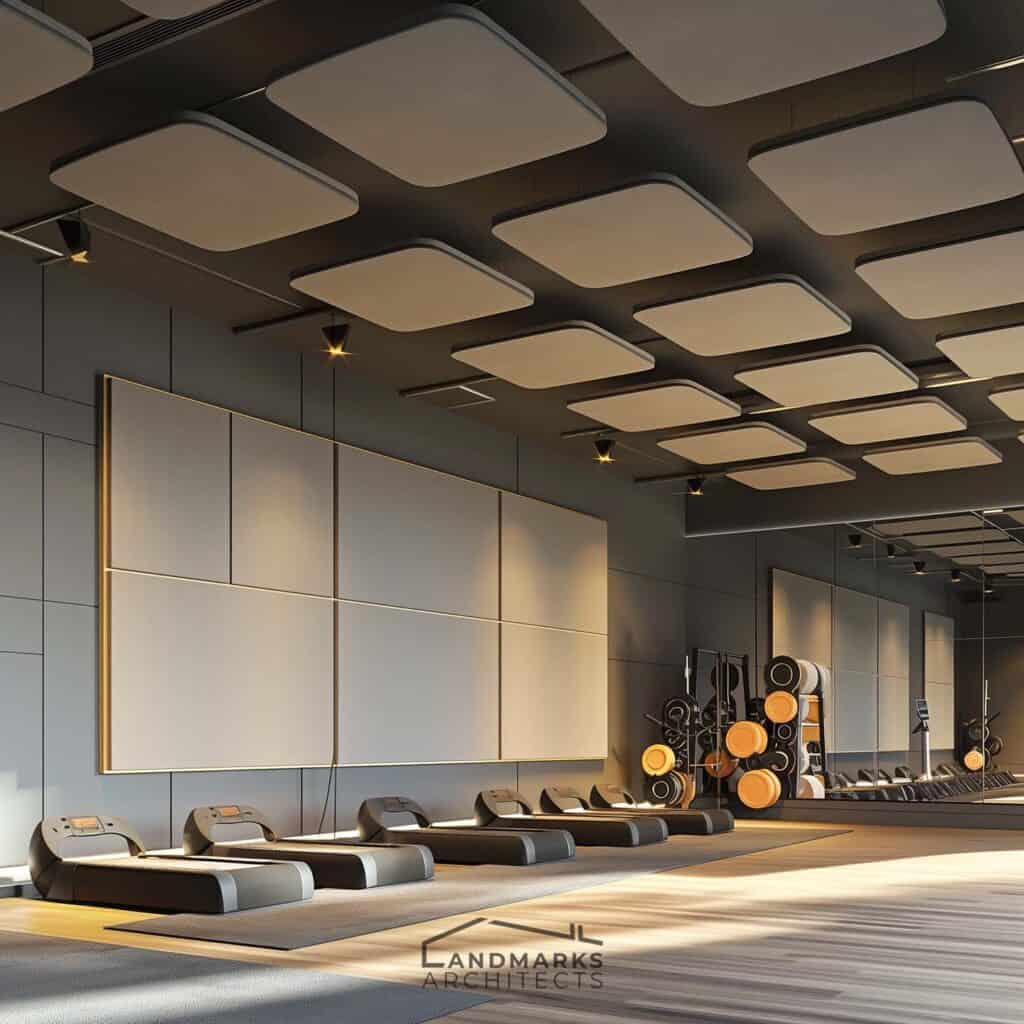
Acoustics play an equally vital role in shaping the auditory landscape of the gym, mitigating noise levels, and creating an environment conducive to focus and concentration. Sound-absorbing materials dampen echoes and reverberations, ensuring clarity of communication and minimizing distractions during group classes or personal training sessions. Thoughtfully curated playlists and state-of-the-art sound systems further enhance the auditory experience, synchronizing beats with heartbeats and amplifying the energy of every workout.
4. Design Ideas of Different Parts of the Gym
Entrance and reception area.
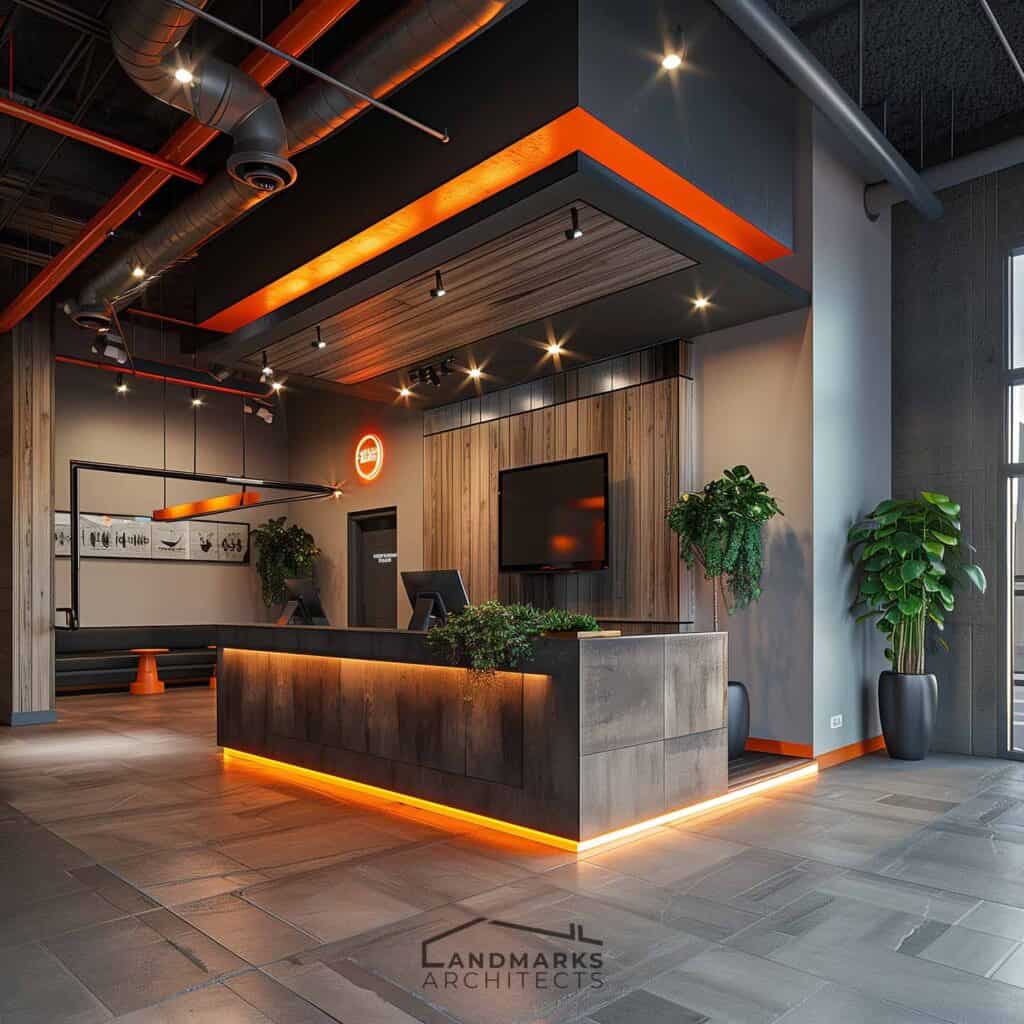
The entrance and reception area serve as the gateway to the gym experience, setting the stage for what lies beyond. Welcoming design elements, from sleek architectural details to lively accent colors, create a sense of anticipation and excitement, inviting visitors to commence their fitness adventure with confidence and enthusiasm.
Branding elements such as logos, signage, and color schemes reinforce brand identity and create a cohesive visual identity that extends throughout the space. Every detail, from the design of the reception desk to the layout of the waiting area, is carefully curated to enhance the customer experience and streamline the check-in process.
Sports Area
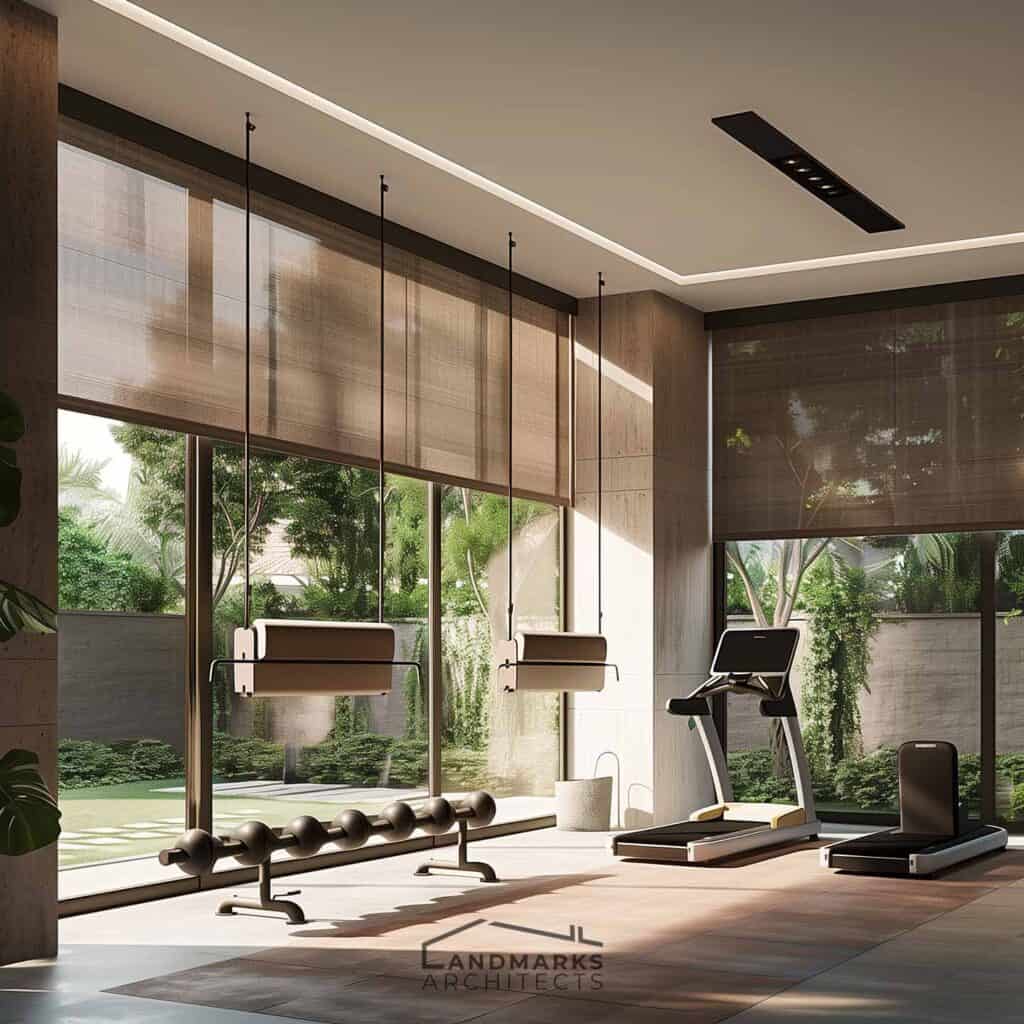
The sports area stands as the core of the gym, where users come together to challenge their bodies and minds in pursuit of their fitness goals. Thoughtfully designed layouts, ergonomic equipment arrangements, and versatile training zones create dynamic environments that cater to the diverse needs of users, from cardio enthusiasts to strength training aficionados.
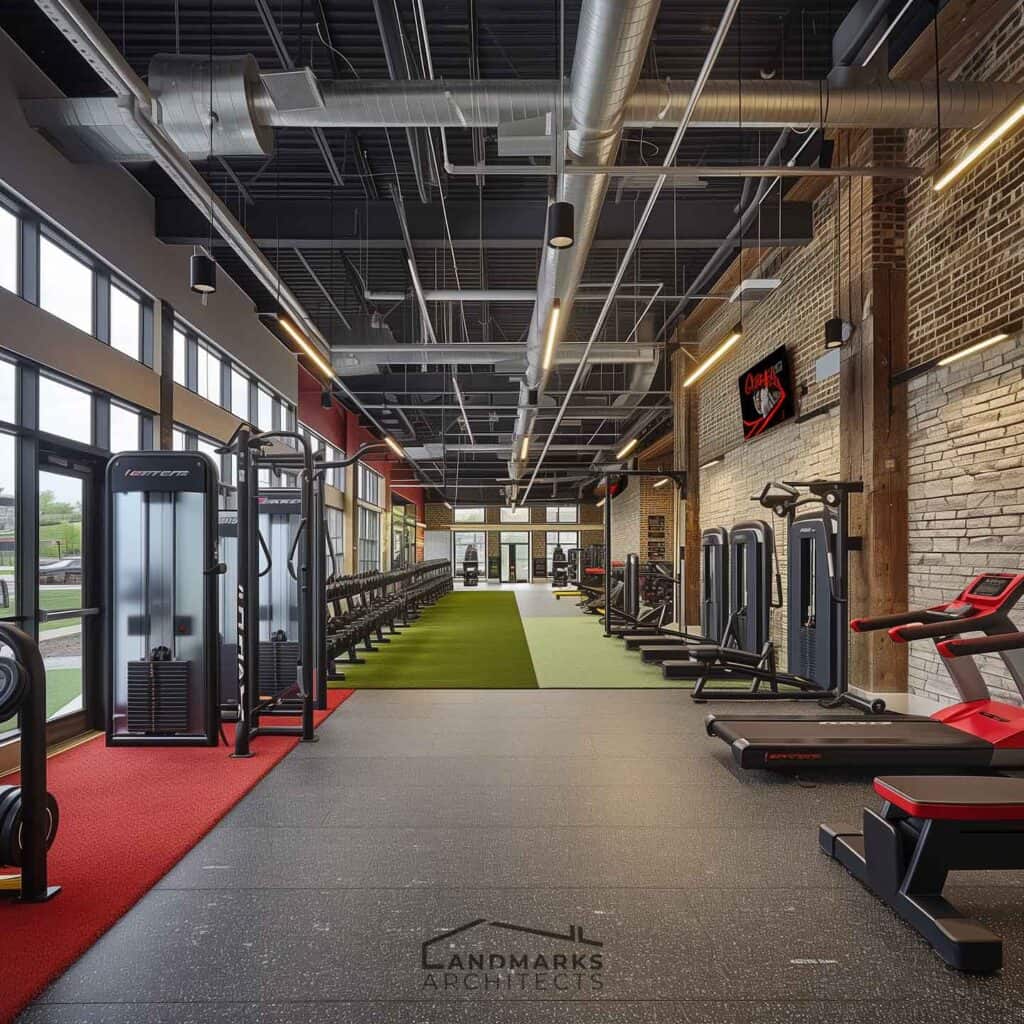
In gym design, zoning strategies are crucial for organizing workout spaces and facilitating smooth transitions between different types of exercises. Various areas are designated for specific purposes, ensuring users can easily navigate between them. For instance, cardio zones feature energetic music and dynamic lighting, while functional training areas are equipped with versatile gym equipment and spacious floors, fostering concentration, motivation, and a sense of community among users.
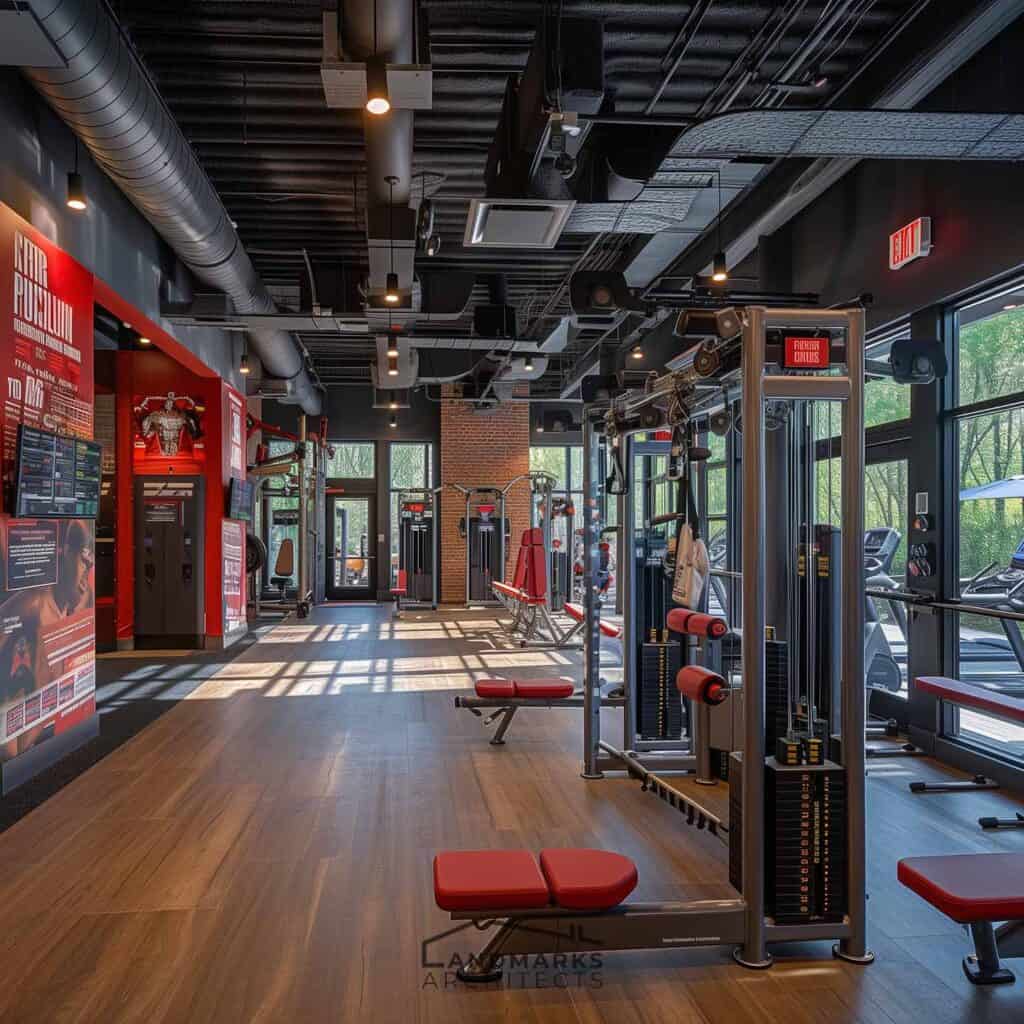
Motivational design elements such as inspirational quotes, wall graphics, and digital displays further enhance the user experience, transforming the sports area into a source of inspiration and empowerment. By creating environments that celebrate progress and encourage perseverance, gyms inspire users to push their limits and unlock their full potential.
Group Exercise Studios
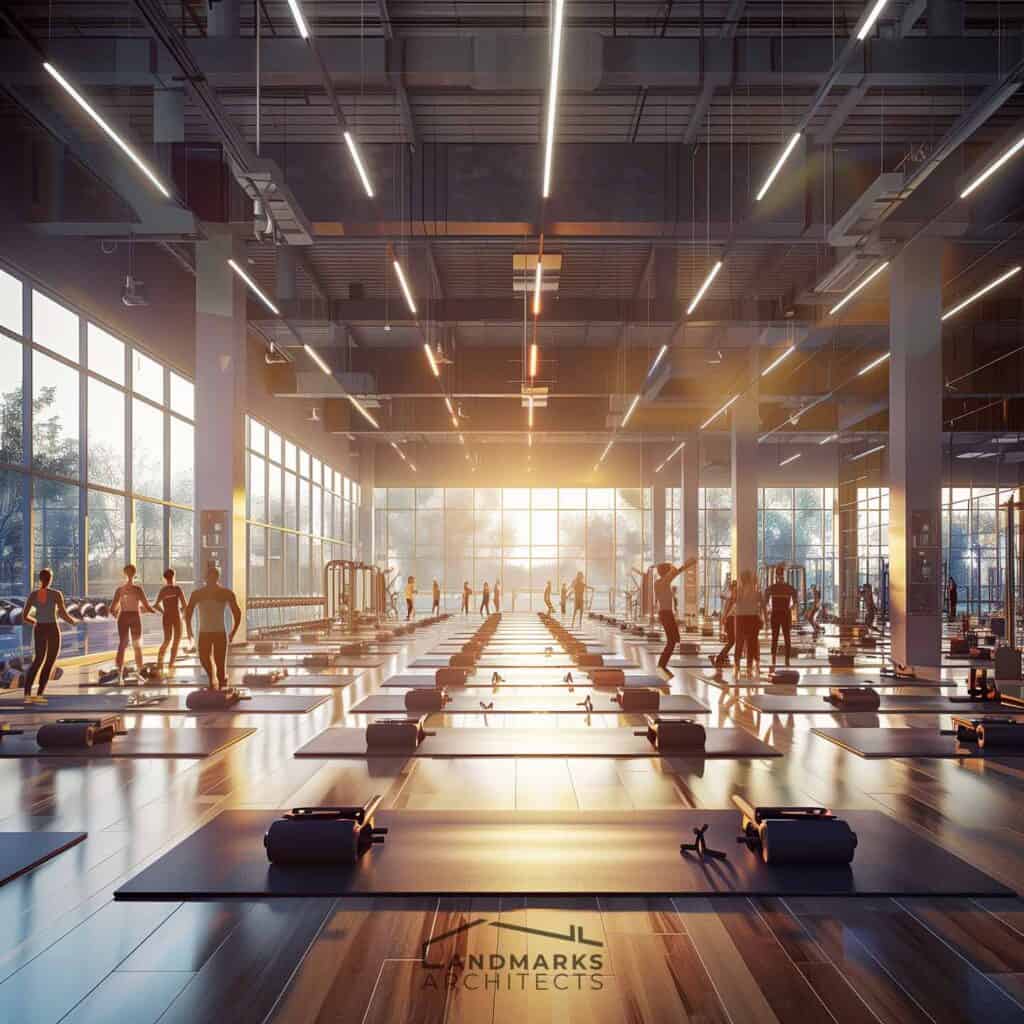
Group exercise studios offer dynamic spaces for communal workouts, fostering a sense of camaraderie and motivation among participants. Versatile design solutions, such as movable partitions and adjustable flooring, enable studios to accommodate a wide range of classes and activities, from high-intensity interval training to mind-body disciplines like yoga and Pilates.
Lighting and sound systems play crucial roles in creating engaging environments that energize and inspire participants. Dynamic lighting schemes and programmable LED fixtures set the mood for each class, while state-of-the-art sound systems deliver crystal-clear audio that amplifies the instructor’s voice and enhances the music experience.
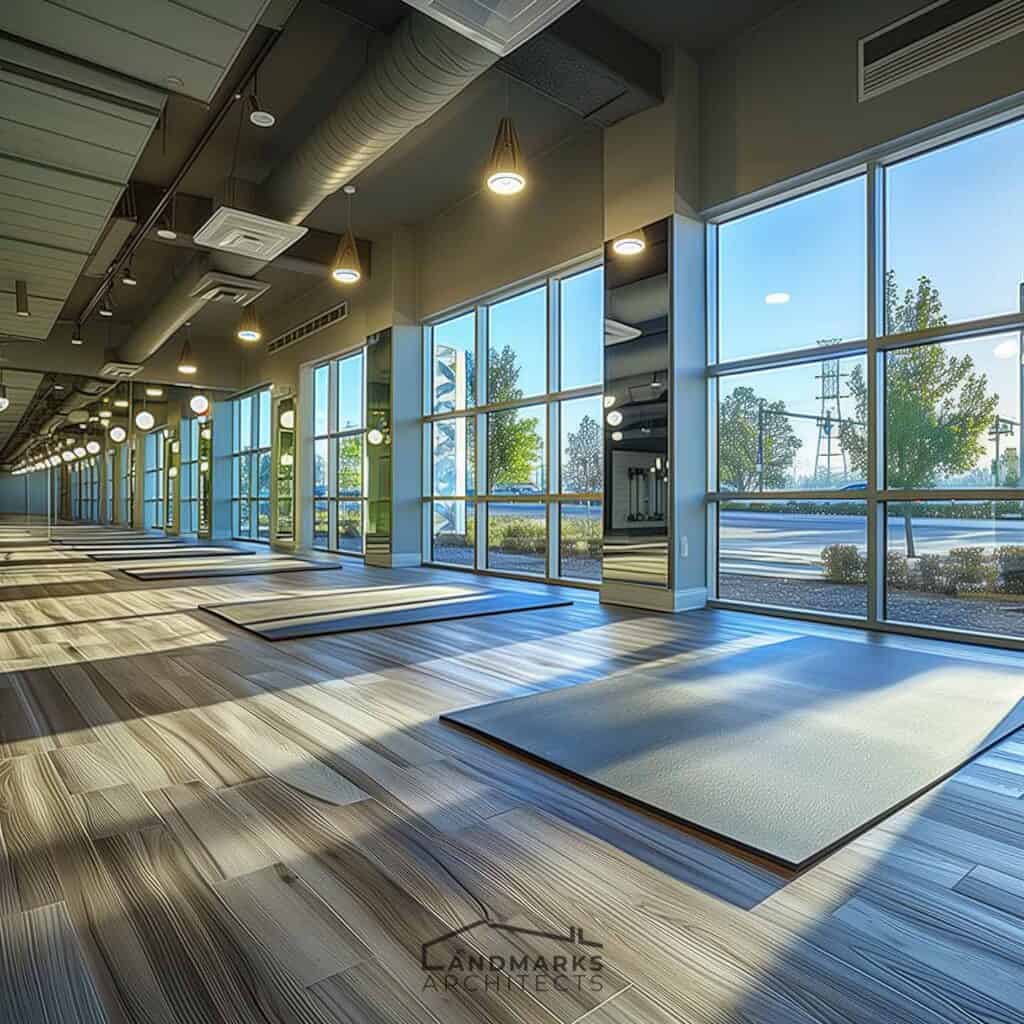
Strategic placement of mirrors and advanced ventilation systems enhance the experience of group fitness classes in studios. Mirrors allow participants to monitor their form and technique, fostering a supportive environment for improvement. Additionally, efficient ventilation systems ensure optimal air quality and temperature, promoting focus, endurance, and overall enjoyment throughout the workout sessions.
Locker Rooms and Changing Areas
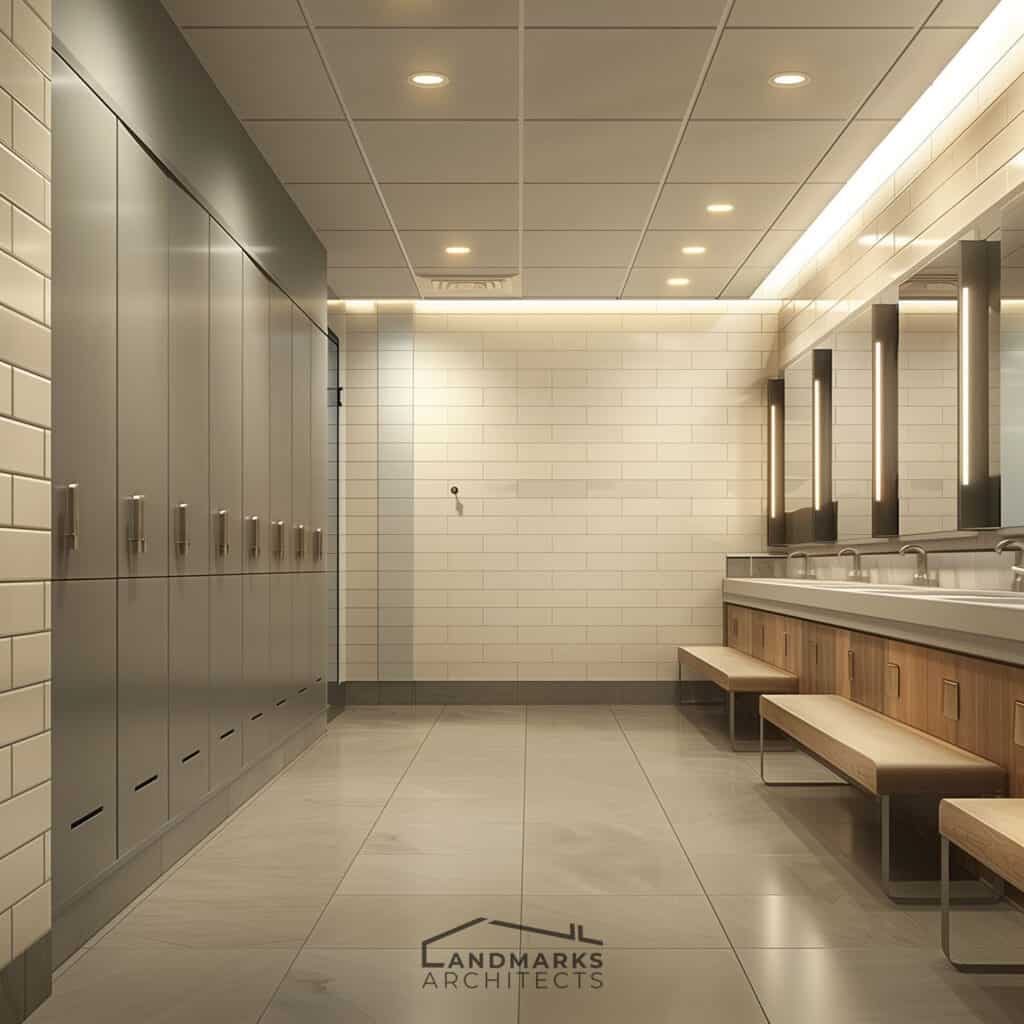
Locker rooms and changing areas are vital components of any gym facility, offering users a space to prepare for and wind down after their workouts. These areas are meticulously designed to prioritize comfort, convenience, and hygiene, providing users with amenities to enhance their overall experience. Spacious lockers offer secure storage for personal belongings, while ample seating and grooming stations ensure users can freshen up with ease.
Luxurious finishes, such as sleek tiling and upscale countertops, create a sense of elegance and sophistication. Additionally, well-appointed shower facilities equipped with modern fixtures and amenities provide users with a rejuvenating post-workout experience. With attention to detail and user-centric design, locker rooms and changing areas contribute to the overall ambiance and functionality of the gym, ensuring that users feel pampered and well-cared-for throughout their visit.
Showers and Bathrooms
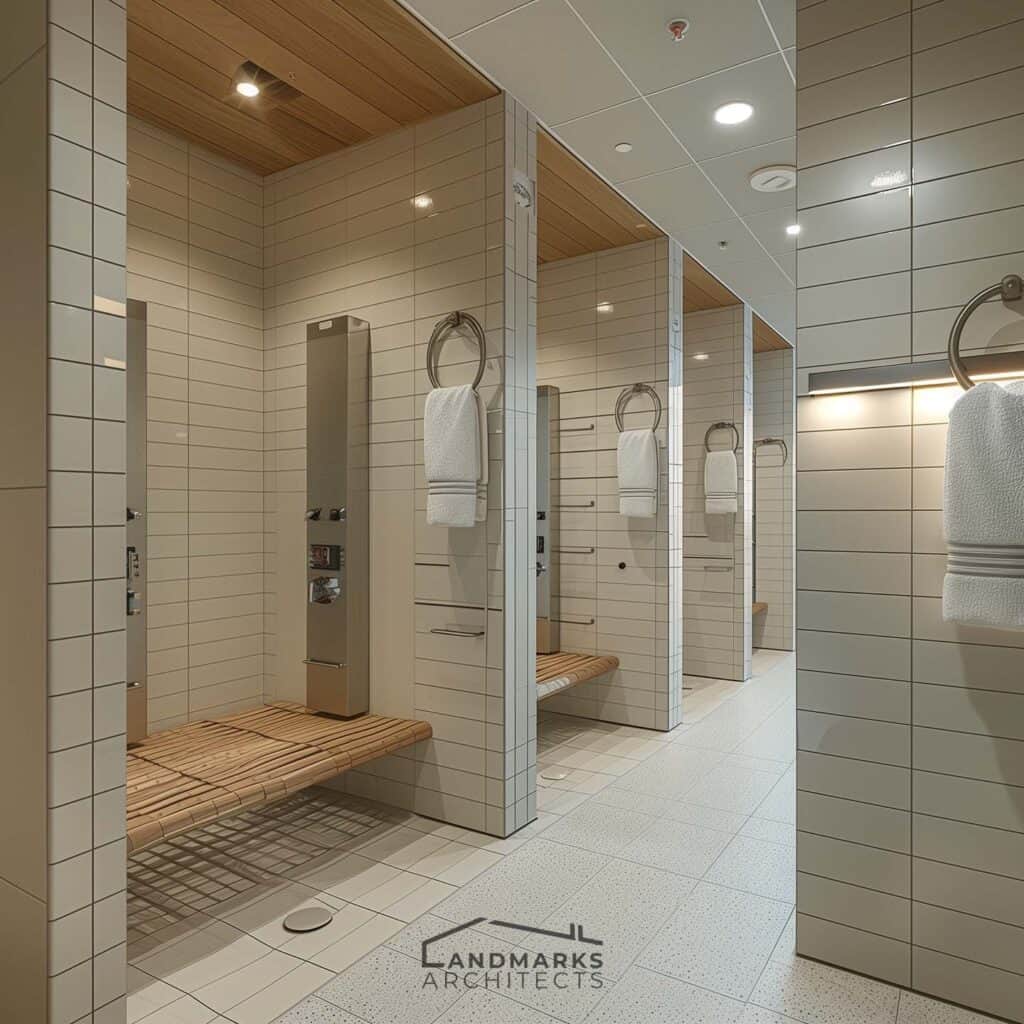
Showers and bathrooms offer opportunities for relaxation and rejuvenation within the gym environment, providing users with spaces to cleanse, refresh, and recharge after their workouts. Thoughtfully designed shower facilities optimize space and functionality, featuring spacious walk-in showers with adjustable water pressure and temperature controls, as well as separate changing areas with ample storage for towels and personal belongings.
Bathroom design considerations prioritize cleanliness, accessibility, and user comfort, ensuring that every aspect of the space is tailored to enhance the user experience. From easy-to-clean surfaces and water-saving fixtures to grab bars and non-slip flooring, every detail is designed with user safety and convenience in mind, creating environments that promote relaxation and rejuvenation.
Incorporation of design elements such as soothing color palettes, natural materials, and soft lighting further enhances the user experience, creating environments that evoke feelings of tranquility and well-being. By prioritizing user comfort and satisfaction, gyms create shower and bathroom facilities that rival those of luxury spas and resorts, offering users an unparalleled experience of relaxation and rejuvenation.
Café or Lounge Area
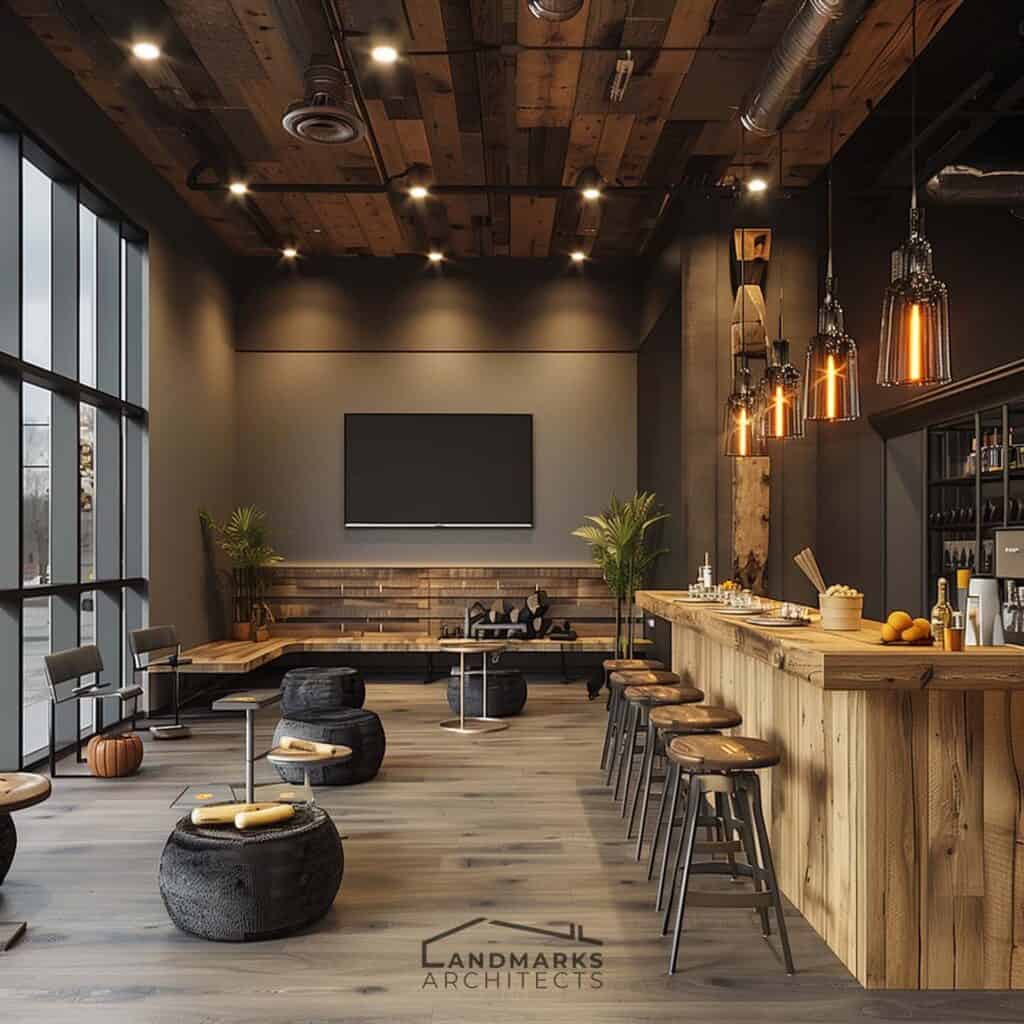
Café or lounge areas within the gym environment provide users with spaces to socialize, relax, and recharge before or after their workouts. Thoughtfully designed layouts optimize space and functionality, featuring comfortable seating arrangements, communal tables, and bar counters where users can enjoy healthy snacks, beverages, and post-workout refreshments.
Design concepts for café or lounge areas focus on creating inviting atmospheres that encourage socialization and relaxation, incorporating elements such as plush seating, soft lighting, and natural materials that evoke feelings of warmth and comfort. From cozy sofas and armchairs to ergonomic barstools and ottomans, every piece of furniture is chosen for its comfort, durability, and aesthetic appeal, creating environments that invite users to linger and unwind.
Outdoor Spaces
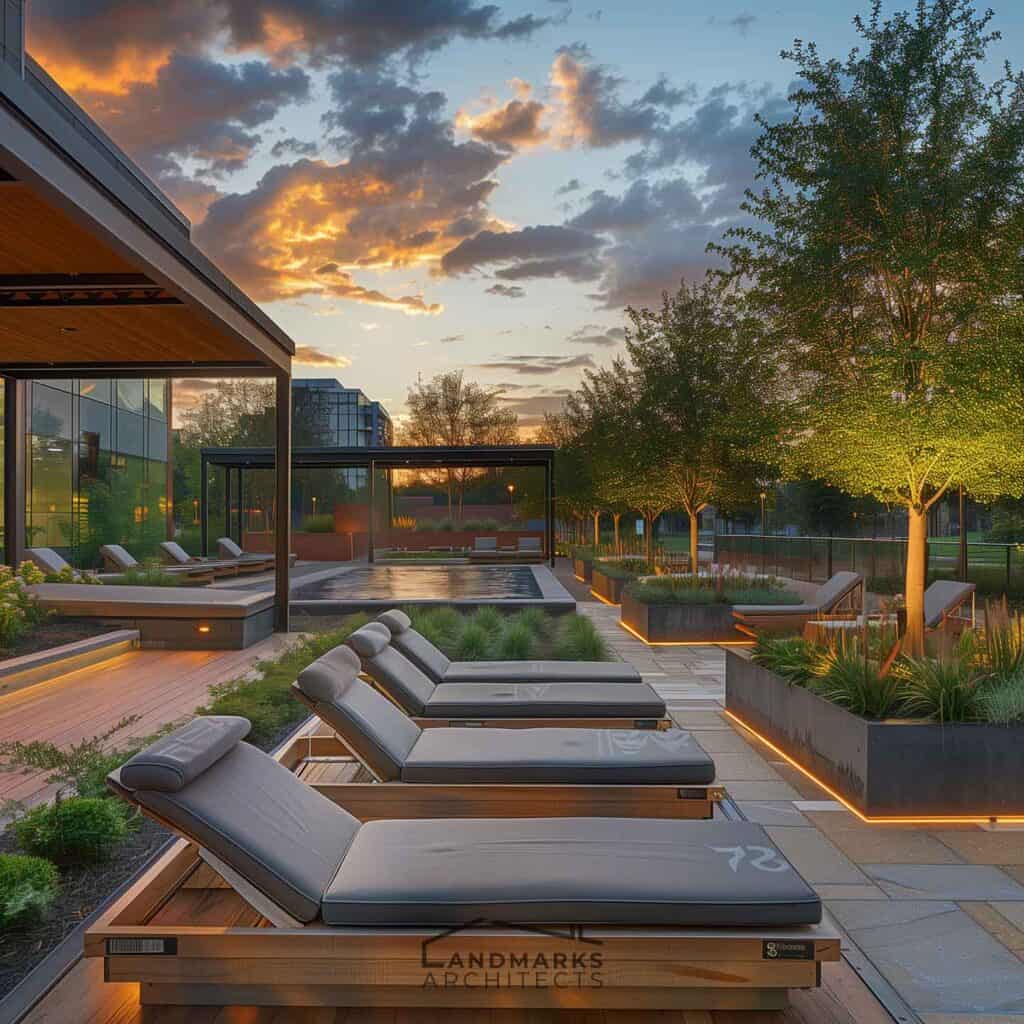
Outdoor spaces within the fitness center environment provide users with opportunities to connect with nature and bask in fresh air and sunlight while exercising. Design concepts for outdoor areas prioritize functionality, creating inviting environments suitable for a variety of activities and preferences. These may include outdoor fitness zones, running tracks, relaxation areas, and rooftop terraces.
Utilization of outdoor areas for additional workout space or recreational activities maximizes the potential of gym environments, offering users a wide range of options for staying active and engaged. Design ideas for outdoor fitness zones may include dedicated areas for cardio, strength training, and functional training, as well as open spaces for group classes, yoga, and meditation.
Weather-resistant materials and landscaping elements such as trees, shrubs, and native plants enhance the outdoor experience, creating environments that blend seamlessly with the surrounding landscape while providing users with opportunities to connect with nature and enjoy the outdoors. From shaded seating areas and pergolas to water features and fire pits, every element is designed to enhance the overall user experience and create inviting, memorable outdoor spaces that inspire and delight.
5. Branding and Identity
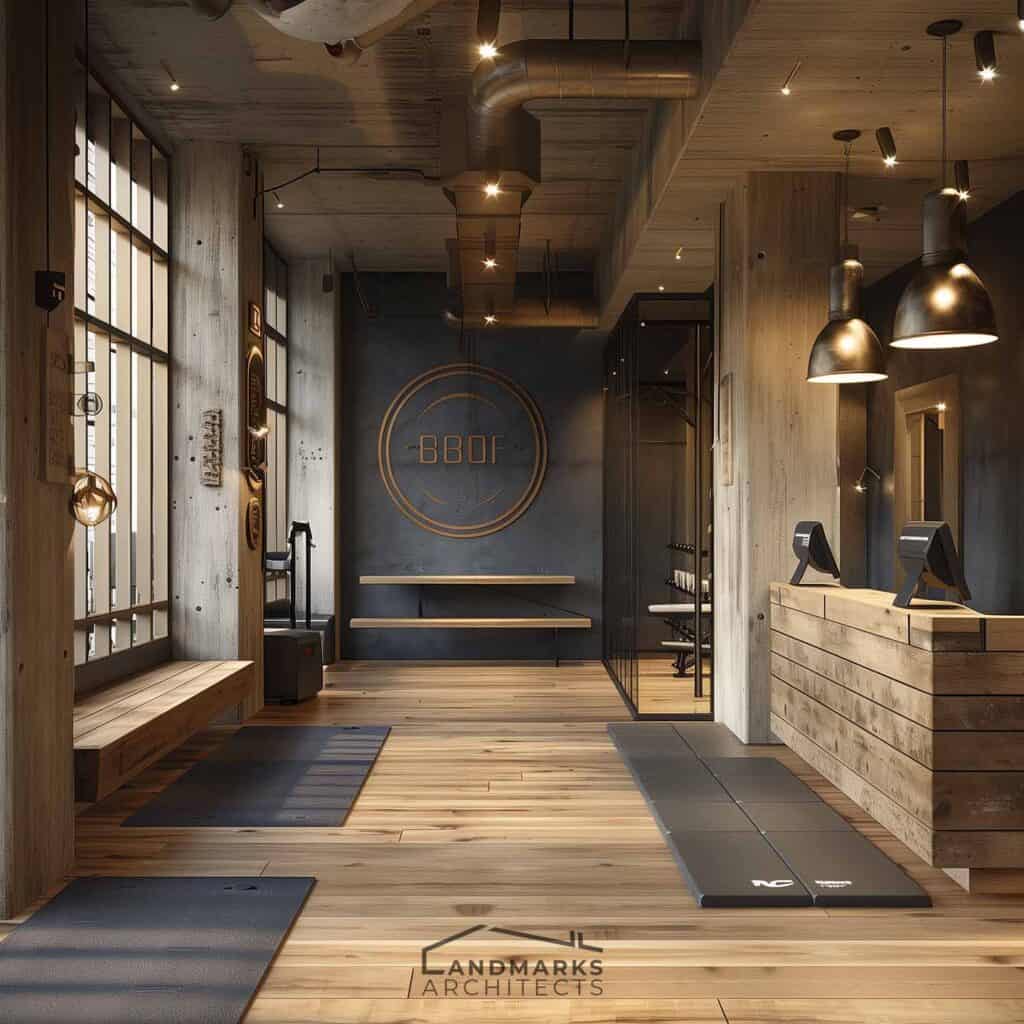
Interior design in boutique fitness studios acts as a potent medium for conveying brand identity and values, fostering experiences that deeply resonate with patrons. From the moment visitors step through the doors, they are enveloped in a world of branding elements that evoke emotions and forge connections.
Logos, colors, and signage serve as visual anchors, reinforcing brand recognition and creating a sense of continuity throughout the space. Every detail, from the font on the reception desk to the pattern on the gym mats, contributes to a cohesive brand narrative that communicates the ethos and personality of the facility.
Beyond aesthetics, branding extends to the overall experience, influencing everything from customer service interactions to class offerings and amenities. By aligning design elements with brand values such as inclusivity, innovation, and community, gyms create environments that not only attract new members but also foster long-lasting relationships built on trust and loyalty.
6. Innovative Features and Technology
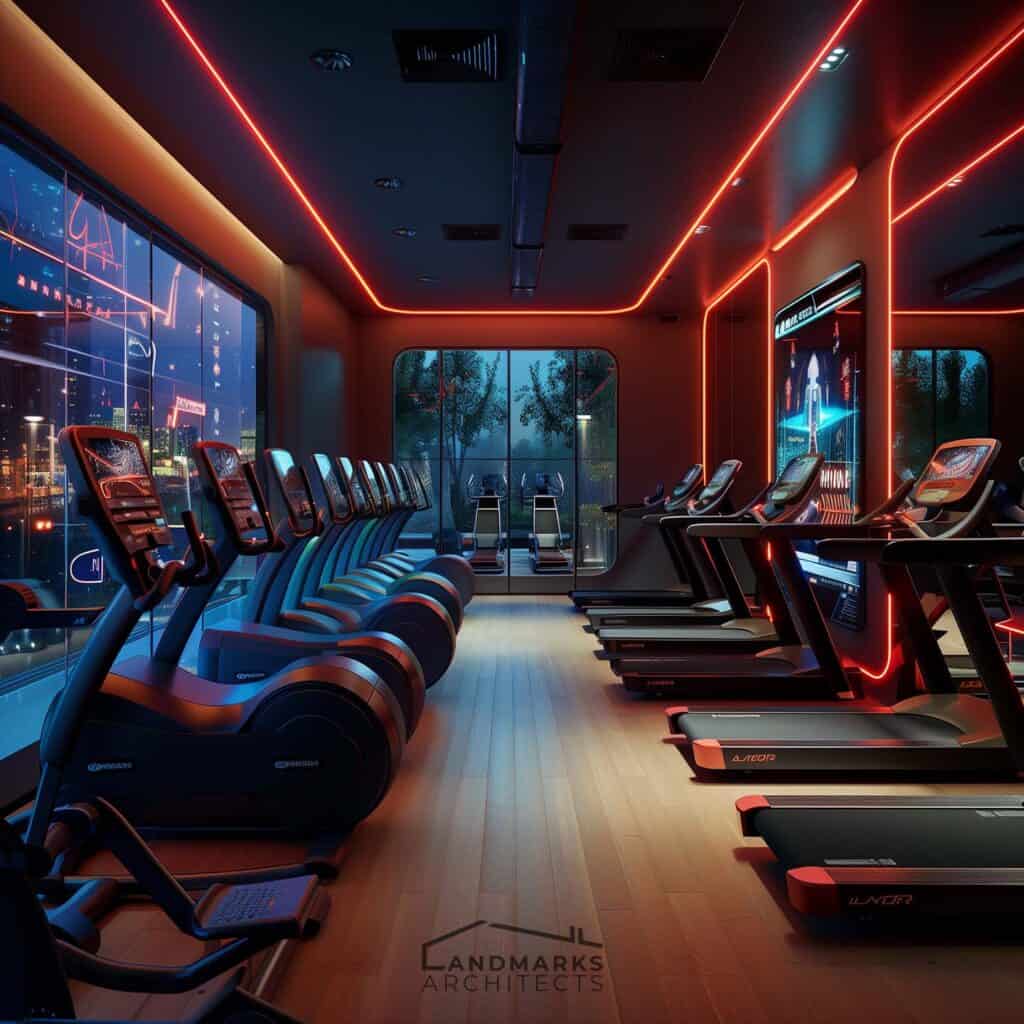
Innovation lies at the center of gym interior design, driving the evolution of fitness spaces towards new frontiers of functionality and engagement. From state-of-the-art equipment to cutting-edge digital technologies, the possibilities are endless, limited only by the imagination.
Smart technology transforms traditional workout equipment into interactive fitness experiences, offering users real-time feedback, personalized workouts, and virtual environments. From touchscreen consoles that track progress and adjust resistance to augmented reality headsets that transport users to exotic locales, these innovative features redefine the boundaries of what’s possible in the gym.
Interactive installations further enhance the user experience, transforming workout spaces into interactive playgrounds where users can explore, play, and connect with others. From interactive climbing walls that challenge strength and agility to motion-activated light displays that respond to movement, these playful elements inject a sense of fun and excitement into workouts, motivating users to push their limits and explore new horizons.
7. Sustainability and Wellness
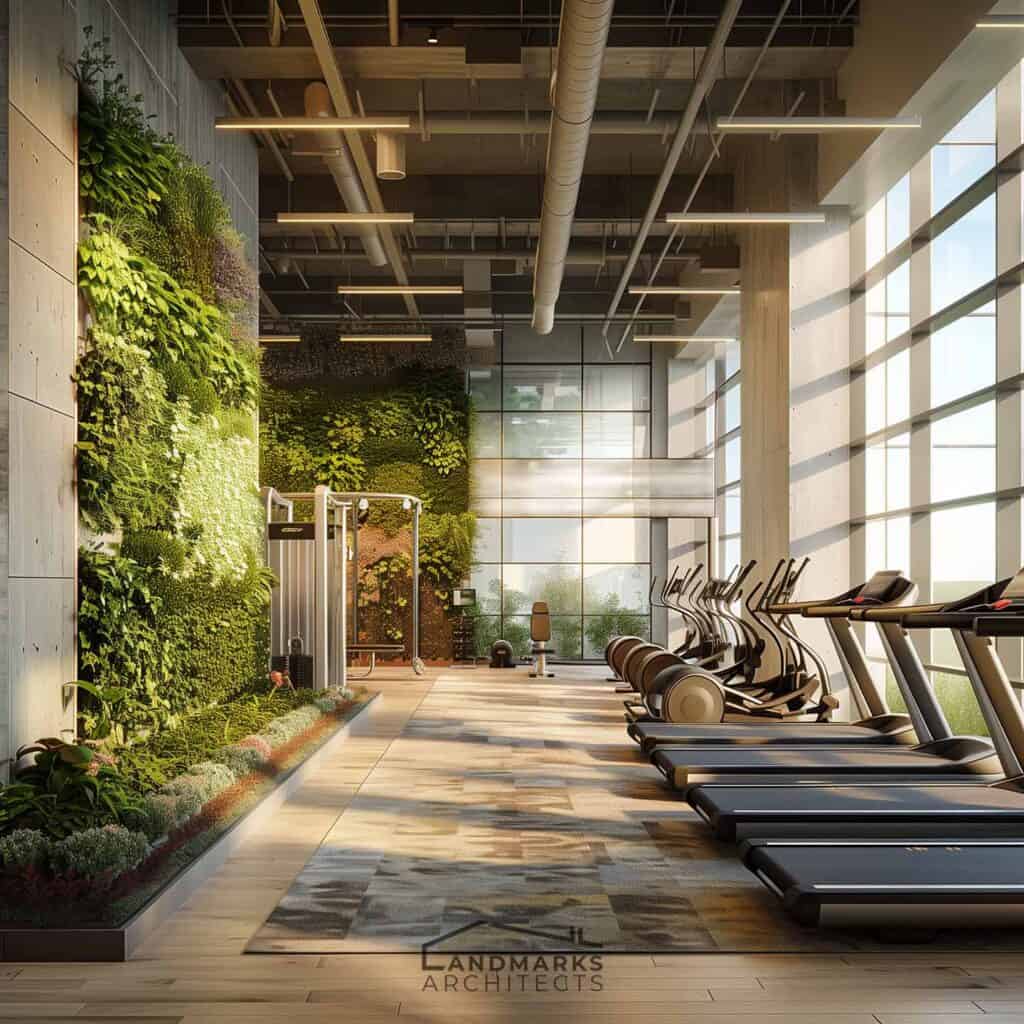
As awareness of environmental and personal well-being grows, so does the emphasis on sustainability and wellness in gym interior design. Eco-friendly materials, energy-efficient systems, and biophilic design elements converge to create environments that not only promote physical health but also nurture a deeper connection with nature.
From recycled rubber flooring to low-VOC paints and finishes, sustainable materials reduce the environmental footprint of gym interiors while creating healthier indoor environments for users. Energy-efficient lighting and HVAC systems, (Heating, ventilation, and Air Conditioning), further minimize resource consumption, ensuring that gyms operate in harmony with the planet.
Biophilic design principles integrate elements of nature into the built environment, fostering a sense of connection and well-being among users. Living walls, indoor gardens, and natural materials evoke the tranquility of the outdoors, creating environments that inspire relaxation and rejuvenation. By prioritizing sustainability and wellness in gym design, facilities not only enhance the health and happiness of their users but also contribute to a more sustainable future for generations to come.
8. Safety and Accessibility
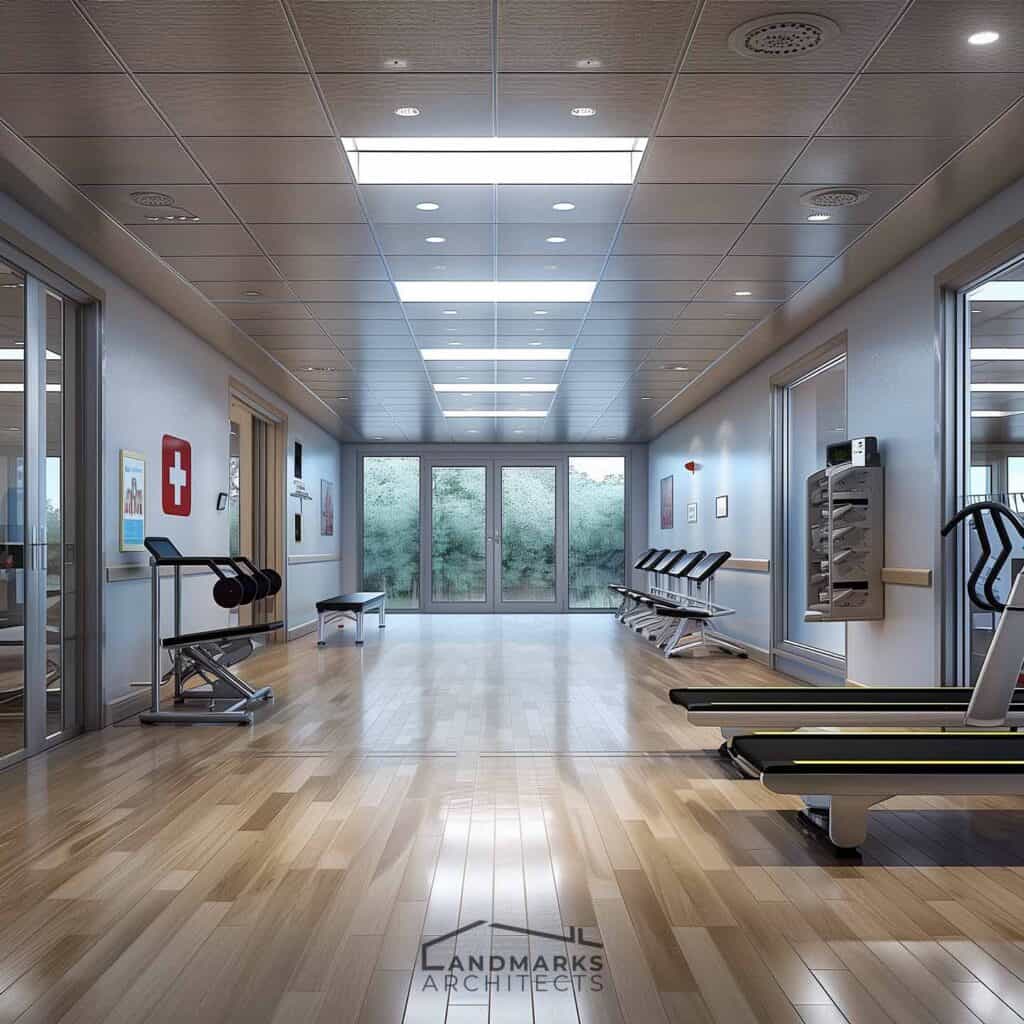
Safety and accessibility considerations are paramount in gym interior design, ensuring that users can enjoy a safe, comfortable, and inclusive fitness experience. Design solutions focus on creating environments that comply with safety regulations and accommodate users with disabilities, while also promoting overall health and well-being.
Integration of emergency exits, first aid stations, and accessible pathways ensures that gyms are equipped to handle emergencies and provide assistance to users in need. Designated emergency exit routes and signage guide users to safety in the event of an evacuation, while first aid stations provide essential medical supplies and equipment for treating injuries and illnesses.
Accessible pathways, ramps, and elevators ensure that users with disabilities can navigate the gym environment safely and independently, while also promoting inclusivity and equal access for all users. Thoughtfully designed layouts and amenities prioritize user comfort and convenience, ensuring that every aspect of the gym experience is accessible and enjoyable for users of all ages, abilities, and backgrounds.
Gym Interior Design Concept: A Recap
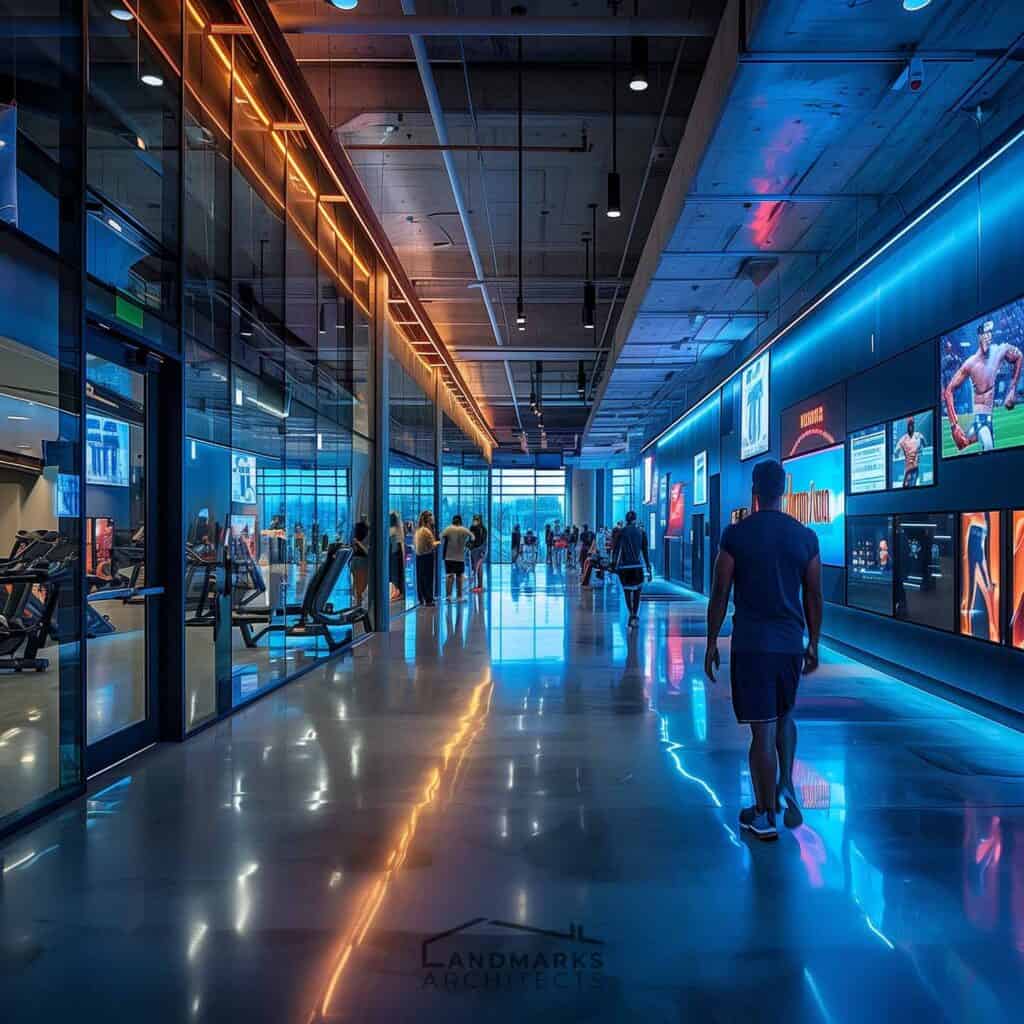
In conclusion, the fitness center design concept encapsulates a myriad of ideas, trends, and concepts that elevate fitness spaces to unprecedented levels of functionality, aesthetics, and engagement. From pioneering technologies to eco-conscious practices, every facet of fitness center design is carefully orchestrated to enrich the user experience and foster holistic well-being.
As gym owners and designers continue to push the boundaries of innovation and creativity, they have the opportunity to create environments that inspire, motivate, and empower users on their fitness paths. By prioritizing functionality, aesthetics, and inclusivity in gym interior design, facilities can create spaces that not only attract and retain members but also foster a sense of community, connection, and belonging that transcends the physical boundaries of the gym.
Related Posts
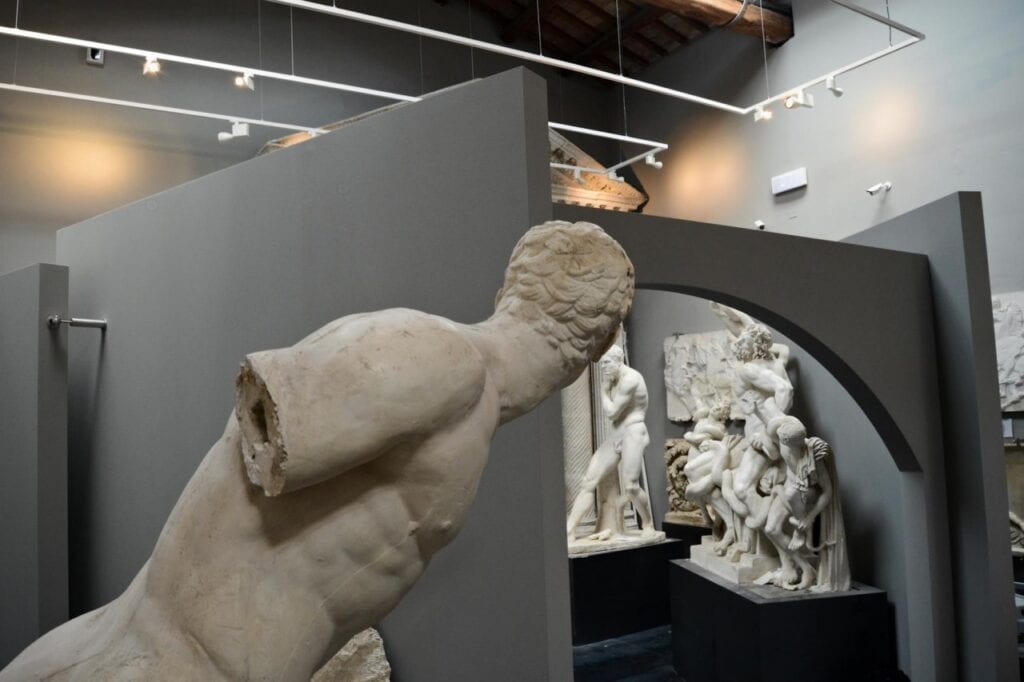
Designing Dreams: A Guide for Clients and Designers on the Power of personalized Spaces
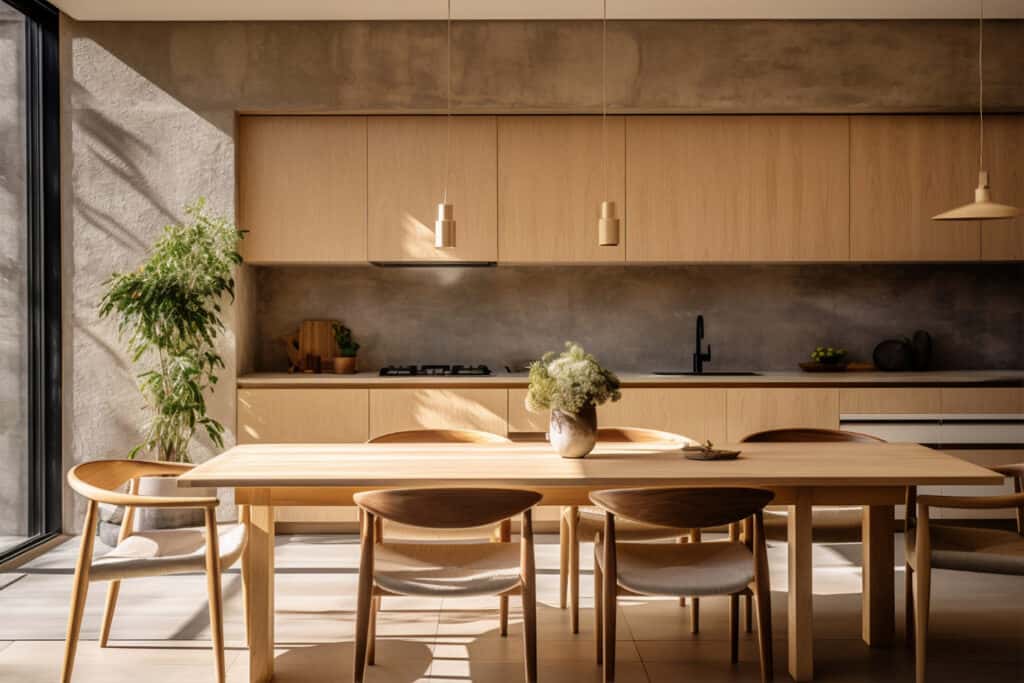
Wooden Interior Design: 10 Decorating Ideas
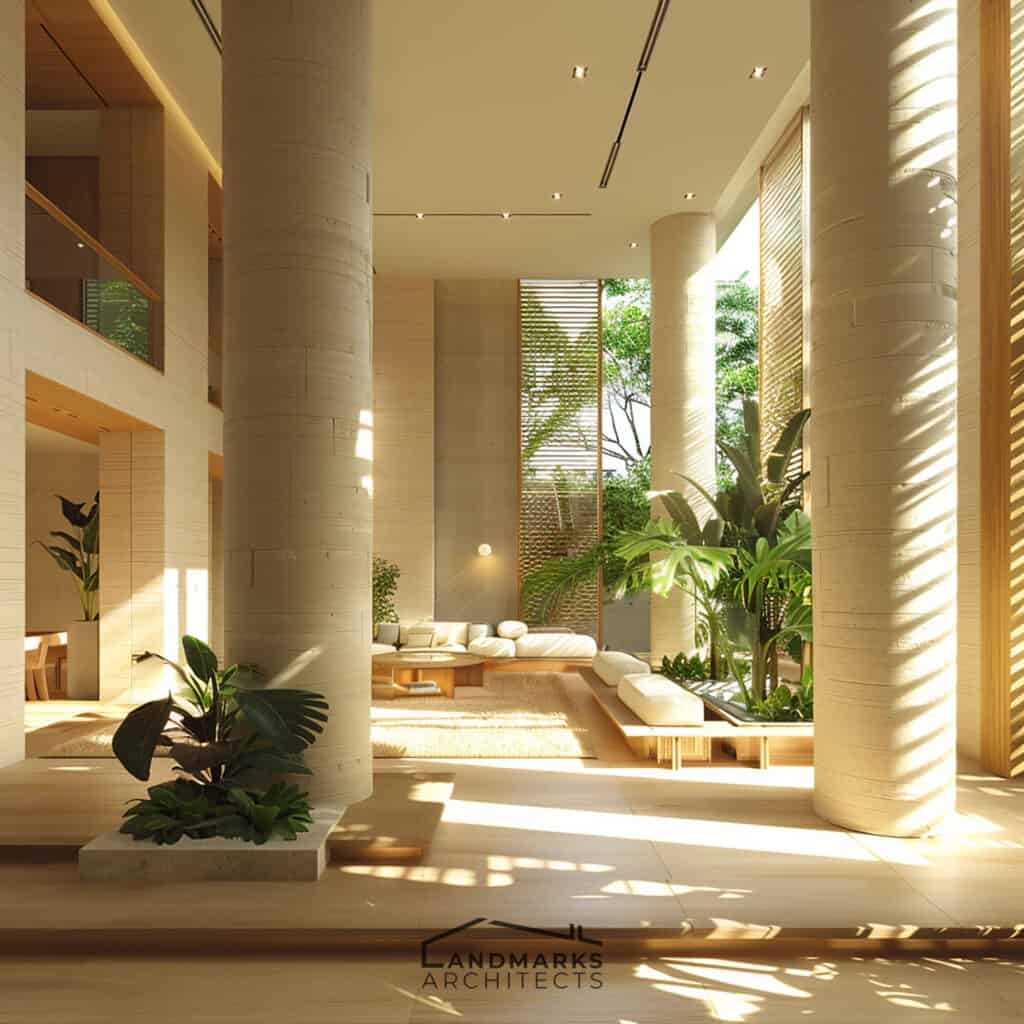
Interior Columns Design: 10 Ideas to Create Distinctive Spaces
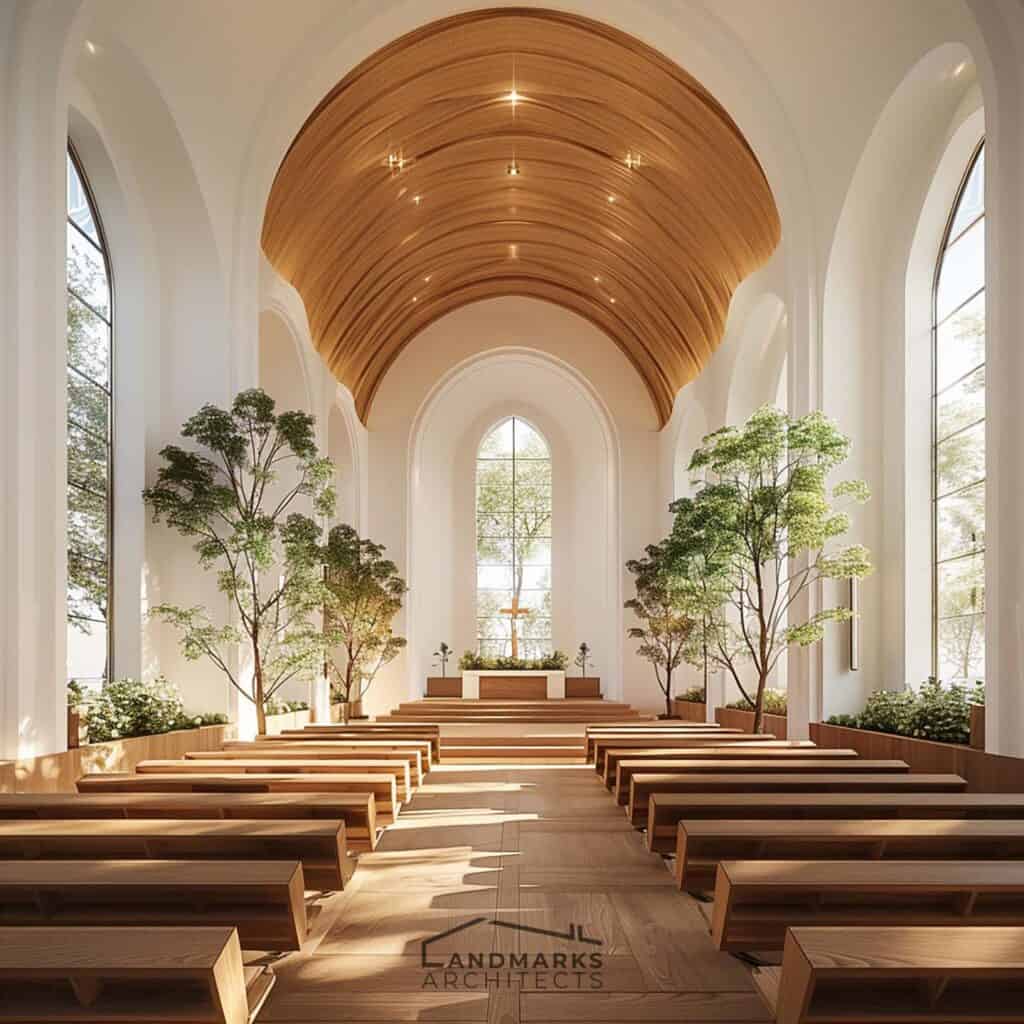
Modern Church Ideas: Exploring Modern Church Interior Design
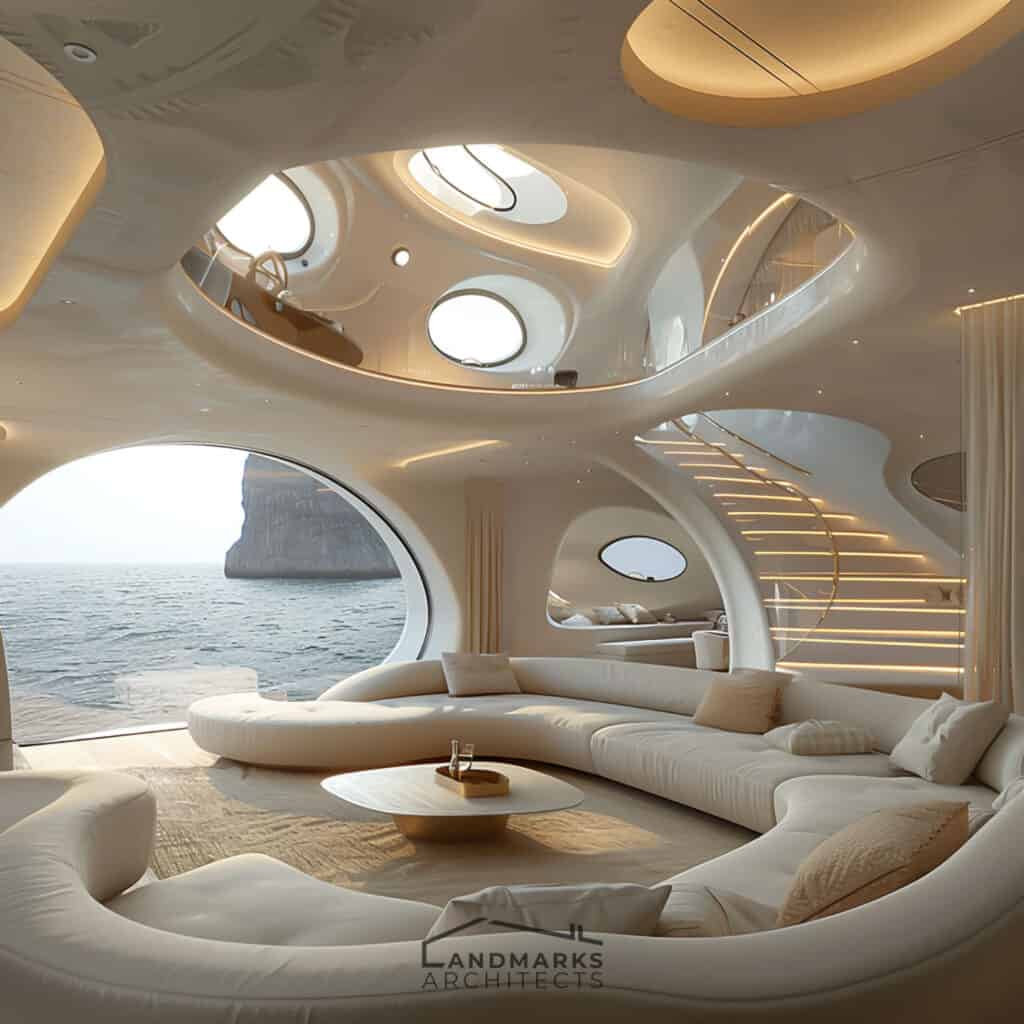
Boat Interior Design: 7 Waves of Harmonizing Function & Beauty
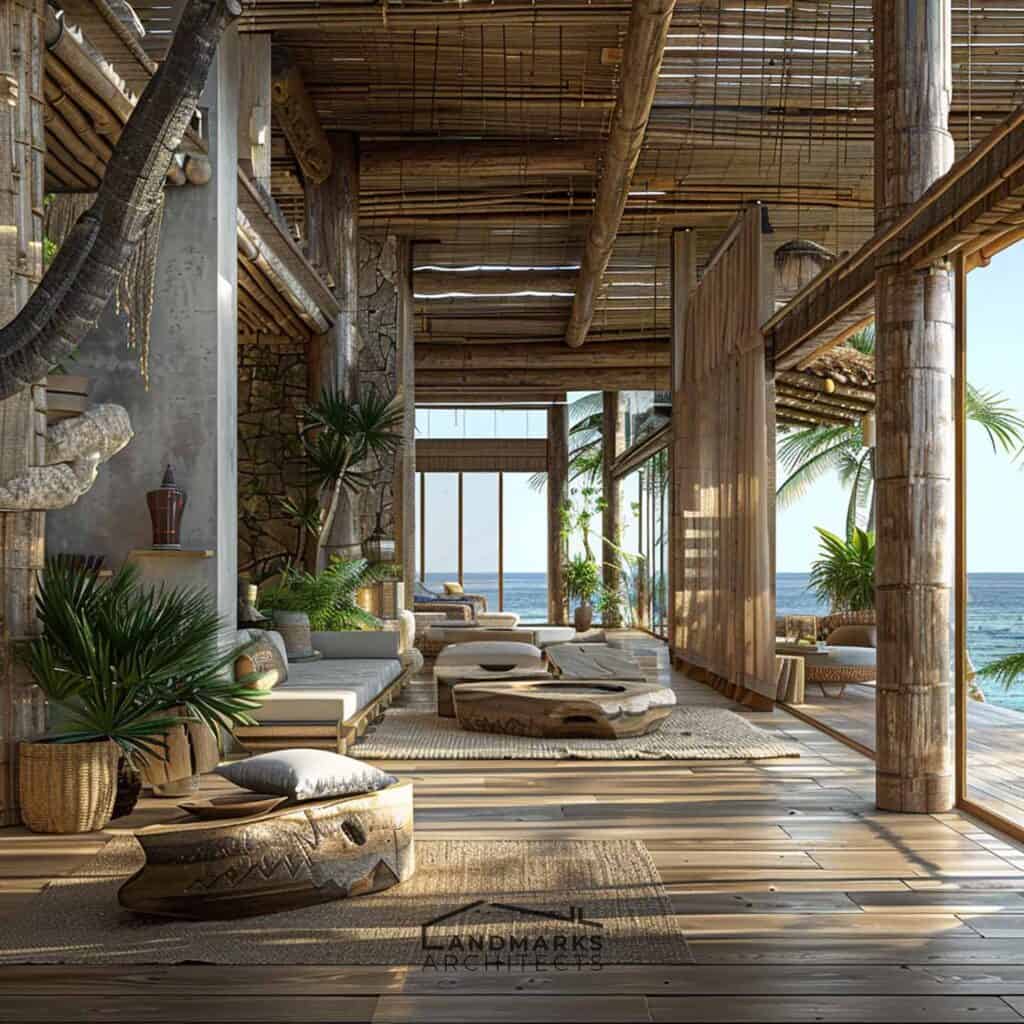
Caribbean Architecture: Harmony in Diversity
- [email protected]
- 020 8481 9700
We’ve been leading the field since 2000
A portfolio of projects to give you an idea of the spaces we’ve created and delivered across the different health, wellbeing fitness sectors..

Vanbrugh Physio

CORPORATE PROJECT

EDWARD STREET
Commercial gym projects, we match outstanding facilities with a commercial gym model that attracts new customers and inspires loyalty..

SUPERSONIC FITNESS

CYC:D FITNESS STUDIO
Workplace and corporate gyms, improve your corporate environment with workplace gym and wellness spaces to boost employee well-being and productivity..
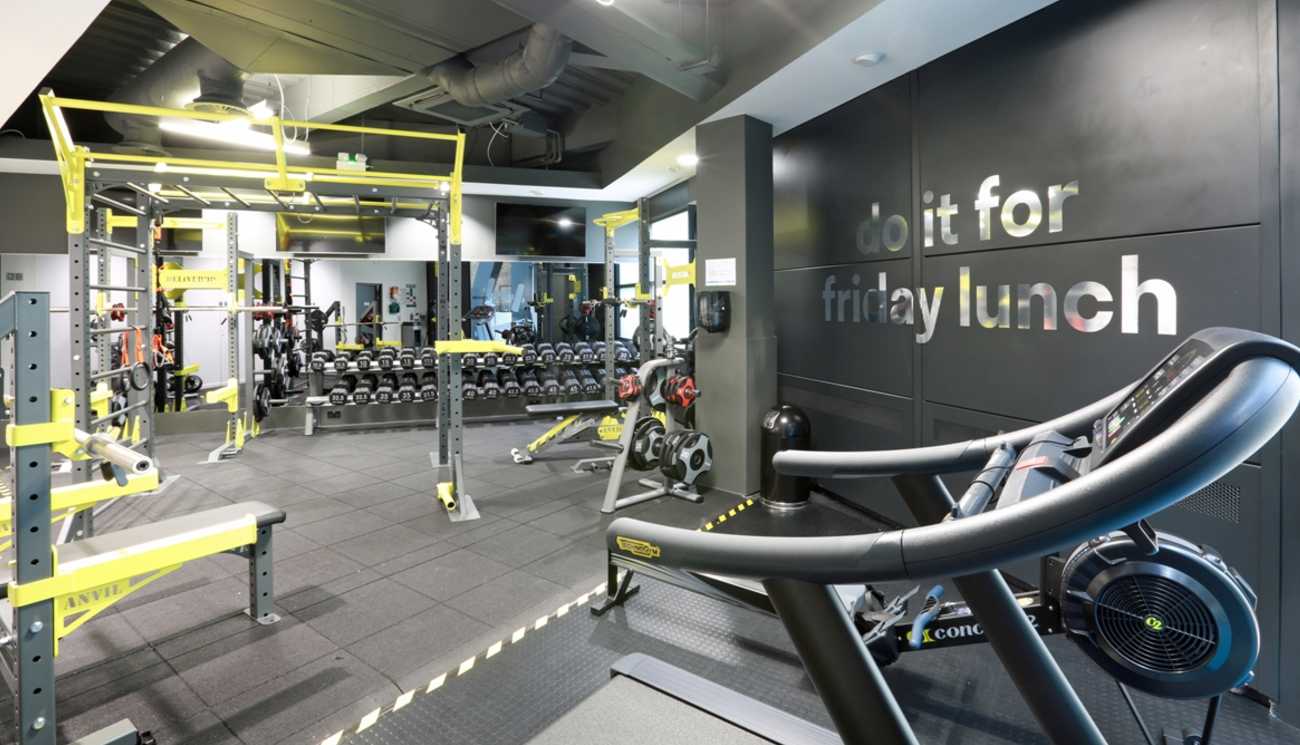
LINKLATERS LAW FIRM
Residential gym projects, our expertise can help you to create leisure facilities that help your residential development or private residence stand out..

CHAPTER SPITALFIELDS

BLACKHORSE MILLS
Get the most up to date news in health, fitness and leisure solutions and receive your bonus lookbook..
- First Name *
- Last Name *
- Management & Maintenance Services News
- Gym Design News
- Home Gym Design News

- Consultancy
- Maintenance
- motive8 Refurb
- Residential
- Social Responsibility
© motive8 2024


Victor Adegbesan
Handyman & equipment installation engineer.
Victor was welcomed into the logistics and gym install team team in 2023.
New to gym installation and maintenance, Victor is extensively experienced in the involved applications via previous positions, interests and hobbies.
With a long standing passion for fitness and discipline, Victor has been embedded within the gym scene for many years and was the primary attraction to his current position.
In his free time he enjoys staying fit and healthy, and spending time with his family and friends.

Ashley Wright
Head of gym & spa management.
Ashley Wright is the Head of Gym & Spa Management at motive8. She is a leading industry expert in gym and spa management, working with gym and spa facilities all over the UK.
Ashley joined motive8 in 2019, initially as Gym & Spa Area Manager before being promoted into her current role. Ashley’s background encompasses Personal Training, working for prestigious brands such as Nuffield Health and Digme Fitness; as well as service management.
Ashley’s on the ground knowledge of the industry coupled with service management experience allows her to take a holistic view of motive8’s corporate and residential offerings. Ashley works closely with Area Managers to support them and their onsite teams in all aspects of running motive8’s managed residential facilities, ensuring residents receive a bespoke service at each of motive8’s gym and spas.
A key aspect of Ashley’s day to day role is to ensure a true community feel is achieved across all of motive8’s sites, creating more opportunities for residents to enhance their wellbeing journeys through events, workshops and specialist classes. She works closely with the Area Managers to support them and their onsite teams in all aspects of the running of motive8’s residential facilities.
Away from work, Ashley still teaches spin classes at a number of gyms across London and enjoys cooking and travelling.

Nick Sadler
Managing director.

Jenny Cromack
Jenny is a leading expert in personal training and service delivery, with over 20 years’ experience in the gym and leisure industry.
A driving force within motive8, Jenny set up motive8 North alongside motive8 Founding Director, Nick Sadler, in 2011, before merging with the wider motive8 brand in 2018.
A key facet of Jenny’s role is to run the motive8 Personal Training studio in Leeds. With extensive experience as a Personal Trainer, Jenny leads motive8’s inductions; working across a range of motive8’s portfolio including unmanned sites and placing a focus on first rate, bespoke service delivery as a key priority.
Jenny has also been instrumental in the development of motive8’s flagship commercial gym in York, Supersonic Fitness, which opened in 2018; as well as working with developers to enhance the functionality of motive8’s own booking system, which is used in both unmanned and manned facilities to manage classes and gym attendance to offer an affordable and effective solution for clients. Jenny brings an informed, progressive approach to business development and innovation for motive8, strengthened by her broad on the ground experience.
Before becoming a Director at motive8 Jenny owned and ran a personal training company for nearly four years, and has previously held positions as Health Club & Spa Manager, working within the Radisson Edwardian for Fitness Express, and Assistant Gym Manager for corporate law firm, Addleshaw Goddard.
A keen duathlete and triathlete who has represented Great Britain for her age group, outside of work Jenny loves spending time with family and friends, alongside her much-loved sports of cycling, swimming and running.

Sarah Cleland-Smith
Sarah has worked in the fitness industry for 17 years and is a co-owner of motive8. She has worked across all areas of the business, predominantly the day to day operations of the Gym and Spa facilities we currently manage on behalf of our clients. She has a key understanding of how design must meet operational requirements, ensuring the client and end user receive the best possible service and ongoing running costs are considered in the design. Her current focus is project management and financials.

Richard Moon
Richard is a leading industry expert in gym and spa maintenance and has been a Director and a co-owner of motive8 since 2016. He was responsible for setting up the maintenance department 15 years ago, starting with just one maintenance contract, to now, over 250 and has supported across multiple different roles throughout the company over this period.
Richard’s key responsibility at motive8 is to head up the maintenance division, which provide service and maintenance contracts for all motive8 equipped facilities to ensure longevity and value for the client. The maintenance department currently services in excess of 250 sites across the UK. Richard and his team work with the client and their onsite teams to provide H&S best practice, daily maintenance checks and aftercare packages.
Richard enjoys working at motive8 and within the leisure industry. Internally, he enjoys the people he works with and being part of a team. Externally, he finds it fulfilling to provide a service to his clients that makes him happy: “I am in a fortunate position that the decisions I make have an impact”.

Rob has worked in the leisure industry for nearly 20 years and brings with him a wealth of experience from the commercial leisure sector. He has provided consultancy to the majority of the country’s top developers, architects and property management companies, and is widely considered as one of the leading experts in residential leisure facilities.
Rob has been with motive8 for nearly seven years, having previously held a long-term position at The Hogarth Group’s The Park Club as Facilities Manager and Health & Safety Manager, before transferring to The Weybridge Health Club & Spa as Operations Manager. At motive8, Rob has been a key member of the team as a Gym & Spa Consultant, Pool & Spa Maintenance Manager, and latterly, Head of Operations, before moving onto the company’s board of directors in 2020.
Rob’s key responsibilities at motive8 involve business development; overseeing the maintenance and management departments; and consulting on a variety of client projects. A values-driven professional, 2021 saw Rob work with the motive8 team to produce a series of social initiatives including the Empowering Performance ambassador programme, supporting athletes to reach their goals; carbon offsetting with Make It Wild; and creating a Wellbeing Committee for employees.

Sheena Sudera
Office manager & hr coordinator.
Sheena joined the motive8 team in 2024, with over 15 years’ experience as a PA, her position is essential to the smooth running of the office. From managing office operations to supporting the heads of departments, Sheena’s role is to provide administrative support and develop relationships across all departments within the company.
Away from motive8, Sheena is a keen runner and qualified personal trainer, championing women in supporting them with their physical and mental health.

Nisha Hansewraj
Nisha graduated from university with a BA Hons in Accounting and Finance. Since then, she has gained significant experience and knowledge in all aspects of accounting and finance. She has joined our accounts team and is responsible for managing our books and preparing relevant financial reports for the business. She is very productive in challenging roles and as a self-motivated and meticulous person is willing to learn new skills and develop existing knowledge. Outside of work, Nisha enjoys spending time with her family and exploring nature, especially taking scenic countryside walks. Cooking and baking is another of Nisha’s passions.

Rolstone Langmead
Logistics & gym install manager.
Joining motive8 back in 2013 with the Gym & Spa department, Rolstone brought his experience from the customer service industry as well as 8 years’ experience as a personal trainer, the knowledge of which was spread into the department. Rolstone now manages motive8 gym installations, ensuring equipment and design are delivered on time, safely and to a high standard. Providing H&S best practice and service support to our customers for all our products with the aid of our team of engineers. Rolstone is also working with our Maintenance team that currently services in excess of 200 sites in the UK to ensure longevity and value for the client.

Albert Spangenberg
Refurb and technicians manager.
Albert started his career in facility maintenance and operations; he is now motive8’s Refurb and Technicians Manager. Albert launched a new department providing refurbished gym equipment to rent or buy which his background in mechanical engineering and manufacturing perfectly suits. He has worked in the fitness industry for the past 17 years. Albert is meticulous about how the equipment is maintained and is always looking at ways to improve the service motive8 can offer to their clients. In his spare time he likes spend quality time with the family and work on mechanical projects.

Monika Blaziak
Gym maintenance co-ordinator manager.
Monika is the Gym Maintenance Co-ordinator Manager for all gym and pool/leisure equipment and has a background in maintenance and accounts administration for property development companies.
Monika’s skills include accounting, IT and of course the backbone of all busy administration roles, multi-tasking!
In her spare time she likes to spend her free time with her dog Cezar, walking through parks and forests and also likes to relax with a good book at the end of the day. Monika is also interested in psychology, which she is currently studying.

Kamil Reyad
Maintenance admin assistant.
Kamil is a recent law graduate with a background in customer service and sales, working within the maintenance administration team. His skills include IT, Multi-tasking and customer service. In his spare time he enjoys going to the gym, boxing, practicing MMA, playing guitar, reading and gaming.

Gym & Spa Design
Kim’s career began in the property industry, where she spent a number of years working for both estate agents and developers, giving her a broad spectrum of experience and knowledge of how the industry functions. Kim has worked alongside Nick for the past 11 years and transforms his ideas & designs into 3D visuals and 2D floor layouts via CAD & Visio in line with the architect’s requirements. She brings together all project documentation including equipment specifications, quotes & project drawings. Once finalised and agreed, Kim procures all the required equipment. In her spare time, Kim loves playing tennis, cooking and travelling.


Sally Ottewell
Gym & spa consultant.
Sally has over 10 years’ experience in sales. She has worked within the communications industry for 12 years and made the move to motive8 because of her love for all things fitness. Sally is passionate about gym and spa design and takes pride in each individual project, whether that be residential, corporate, commercial or within the hotel market. She consults, designs layouts and provides product advice on schemes nationwide with a range of developers, designers, project managers and private clients. She enjoys being active, is a regular gym goer and has practiced yoga since being a teenager, qualifying to teach it in 2014.

Josh Remedios
Gym & spa area manager.
Josh has worked for motive8 since 2013 after graduating from University of Portsmouth. He has worked his way up through the gym and spa department from Spa Operative, to Supervisor, Manager and now Area Manager. Josh works with the managers he oversees to provide facilities residents can enjoy as an extension to their homes as well as working closely with the estate management companies to ensure the standards at all sites remain high. Outside of motive8 Josh is a keen on his travelling and adding to a growing list of countries he has visited as well as being passionate about his own fitness and football.

Lily Lamthong
Assistant design consultant.
Lily joined the Gym & Spa design team in 2023. She is an architecture graduate with years of experience in architectural practice, now transferring her architectural skills into her role at motive8.
With her love for the gym and all things design, she provides creative and administrative support to the design team. This includes tasks such as creating 3D visualisations, 2D design drawings and quotes.
In her free time she enjoys cooking, travelling and weight training. She also volunteers her time to the Lao Association in the UK.

Sarah Humphreys
Sarah has worked in the leisure industry since the age of 17, starting out as a fitness instructor initially, then working as sales manager and then progressing to club manager. sarah joined motive8 in january 2020 as a gym and spa manager of our first manchester gym & spa facility before being promoted into the role of area manager to oversee our growing operation in manchester and the north west. outside of motive8 sarah enjoys running, personal training as well as spending time with family and friends..

Bradley Dixon
Gym & spa area manager.
Bradley has worked in the leisure industry since the age of 16, starting as a Lifeguard and progressing through various management roles which also took him to working and living abroad both in Dubai and Australia. Bradley joined motive8 in June in 2020 as a Gym and Spa Manager before being promoted into the role of Area Manager.
Outside of motive8 Bradley also enjoys teaching various group exercise classes as well as spending time with friends and travelling.

Kate Halsall
Personal trainer & biomechanics coach.
Kate is an enthusiastic personal trainer, and qualified biomechanics coach, who specialises in posture and back care. She has worked in the industry since 2009, and her other specialisms include weight/fat loss, group exercise and working with specialist populations. On top of that, Kate loves working with groups of pregnant ladies as she is also pre and post-natal qualified! Exercise is a real passion of hers, and she can often be found riding her bike, going to fitness weekends, walking in the lake district – and she’s recently started participating in cycling sportives. When it comes to advice, she claims “give it a try – what’s the worst that could happen?” is her greatest piece.

Emily Forbes
Personal trainer.
Emily is motive8’s in-house nutritionist, and doesn’t stop at just being a great personal trainer. Her effective programming and nutritional advice is highly popular and aimed at helping clients achieve a variety of fitness goals. Not only is Emily passionate about nutrition though, as she also loves strength training and Yoga. She takes a holistic approach to exercise, nutrition and health as a whole, which no doubt makes for a recipe for success across the board. Her greatest piece of advice is simply “consistency…this will help you achieve your goals for the long term.”

Warren Killeen
Head of maintenance.

Gym & Spa OPERATIONS MANAGER
Jo has worked within the fitness industry for 11 years, starting as a fitness instructor to personal trainer working her way through to being a general manager for the UK’s largest gym operator.
With Jo’s extensive knowledge and experience within the commercial fitness industry, she is working with our managed London sites to maintain & build processes to streamline our operations alongside ensuring our sites are hosting events throughout each month to build a sense of community.
In her spare time Jo enjoys going out for long country walks with her dog, playing rugby and teaching dance at her local dance school.
Maintenance and servicing
Protect your investment, meet compliance regulations and prevent costly breakdowns. Our experienced pool engineers schedule regular maintenance visits or can attend as requested for events such as preparing an outdoor pool for summer. Our maintenance covers all kinds of pool, spa and water features for:
- microbiological water testing
- Filter backwashing and media changes
- supply of chemicals, test tablets and strips
- cleaning of tide-lines and vacuuming
- UV and Ozone systems
- Circulation and chemical dosing pump servicing
- lighting, heating, and air handling equipment maintenance Investigative surveys and reports
Repair & Refurbishment
Keep your facilities looking fresh, modern and in pristine condition. motive8 can advise you on the latest trends in design, sustainability and efficiency to make sure your pool and spa continue to give your site a competitive advantage.
- water treatment systems
- pumps, heaters and controls
- economical and eco-friendly plant replacement
- mosaic and surround refinishing
- pool and spa redesign
Emergency Response
Keep disruption to a minimum with our emergency call-out service. Our engineers will quickly run diagnostic tests and carry out repairs during the visit if possible. motive8 know how important it is to get your pool, spa or water feature back up and running as soon as possible.
- SLAs set on response times for emergencies and breakdowns
- excellent first-time-fix rate
- speedy order of replacement parts

Albert Spangdenberg
Rental and refurb manager.
Albert started his career in facilities maintenance and operations and is now a Senior Engineer. With Albert’s background in mechanical engineering and manufacturing, he has recently headed up a new department within motive8 providing refurbished gym equipment to rent or buy. He has worked in the fitness industry for the past 17 years. Albert is very meticulous at how the equipment is maintained and always aims to improve on efficiency of how this service is provided.
In his spare time he likes spend quality time with his family and work on mechanical projects.

Filip Kozlowski
Services manager.
Filip is responsible for the day to day running of our Inductions Department, and assists residents across our un-manned gym facilities with arranging their inductions and personal training sessions, as well as managing the group exercise schedules delivered across different schemes.
Outside of the day time job, Filip also delivers Personal Training both in-house as well as on a self-employed basis, which is how he originally entered the Fitness Industry space in 2016.
Always taking the opportunity to promote health and wellbeing whenever possible, a bit of advice from Filip– “The easiest way to always stay fit is having a kettlebell at hand!”

ADRIAN QUINTON
After working as a professional actor and dancer for almost a decade, Adrian moved into the fitness industry in 2015. He has moved through various fitness management roles within Operations and Customer Service, as well as being a fitness instructor. He joined Motive8 in 2020 as a Gym & Spa Manager before being promoted to Area manager.
Mental health is as important as physical health for Adrian. Outside work, he likes to meditate daily and also still dabbles in theatre through Movement Direction and Choreography.
With her love for the gym and all things design, she provides creative and creative support to the design team. This includes tasks such as creating 3D visualisations, 2D design drawings and quotes.
In her free time she enjoys cooking, travelling and weight training. She also volunteers her time to the Lao Association inn the UK.

8 Innovative Gym Design Ideas to build an Inviting Atmosphere

In the ever-evolving world of fitness, gym design plays a crucial role in attracting and retaining members. In this article, we'll explore some cutting-edge design concepts to help you revamp your gym and elevate the workout experience.
In the ever-evolving world of fitness, gym design plays a crucial role in attracting and retaining members. Gone are the days of sterile, uninspiring workout spaces. Today's gym-goers crave environments that are not only functional but also aesthetically pleasing and motivating. Whether you're planning to open a new gym or looking to refresh an existing one, incorporating innovative design ideas can set your facility apart and create an exceptional fitness experience for your members. In this article, we'll explore some cutting-edge design concepts to help you revamp your gym and elevate the workout experience.
1. Dynamic Floor Layouts
One of the first considerations when designing a gym is the layout of the space. Opt for dynamic floor layouts that maximize functionality and flow while also creating visual interest. Instead of traditional straight rows of equipment, consider arranging equipment in clusters or zones based on workout type or muscle groups. Incorporate open spaces for functional training areas, group exercise classes, or stretching zones. Flexible layouts allow for versatility and accommodate various fitness activities and preferences.
2. Natural Light and Biophilic Design
Harness the power of natural light and biophilic design elements to create a welcoming and invigorating gym environment. Maximize windows and skylights to flood the space with natural daylight, reducing reliance on artificial lighting and creating a more uplifting atmosphere. Integrate biophilic elements such as living green walls, indoor plants, and natural materials like wood and stone to bring the outdoors inside. Biophilic design has been shown to improve mood, reduce stress, and enhance overall well-being, making it a valuable addition to any gym space.
3. Technology Integration
Embrace the latest advancements in fitness technology to enhance the gym experience for your members. Integrate smart fitness equipment with built-in screens and connectivity options, allowing users to track their workouts, access virtual classes, and compete with friends in real-time. Install digital signage and interactive displays throughout the gym to provide workout tips, class schedules, and motivational messages. Implement contactless check-in systems and digital membership management platforms for a seamless and efficient member experience.
4. Multi-Functional Training Zones
Create multi-functional training zones that cater to a diverse range of fitness activities and user preferences. Designate areas for functional training exercises such as kettlebell swings, battle ropes, and TRX suspension training. Install dedicated strength training areas with a variety of free weights, resistance machines, and lifting platforms. Incorporate cardio zones with treadmills, ellipticals, and stationary bikes, as well as space for group exercise classes like spinning or HIIT. Versatile training zones accommodate different workout styles and intensity levels, appealing to a wide audience of gym-goers.
5. Boutique Studios and Specialty Spaces
Diversify your gym offerings by incorporating boutique studios and specialty spaces tailored to specific fitness modalities. Create dedicated studios for activities such as yoga, Pilates, barre, or indoor cycling, each with its own unique ambiance and amenities. Design these spaces with attention to acoustics, lighting, and temperature control to optimize the workout experience. Additionally, consider adding specialty areas like recovery lounges with foam rollers and massage tools, meditation rooms for mindfulness practices, or nutrition bars offering healthy snacks and beverages.
6. Social and Community Spaces
Foster a sense of community and camaraderie by including social and gathering spaces within your gym design. Designate lounge areas with comfortable seating, Wi-Fi access, and charging stations where members can relax, socialize, or work remotely between workouts. Install communal workspaces or meeting rooms for fitness-related seminars, workshops, or personal training consultations. Host social events, fitness challenges, or member appreciation nights to encourage interaction and connection among gym members.
7. Artistic Elements and Visual Branding
Infuse your gym space with artistic elements and visual branding to create a memorable and cohesive identity. Commission local artists to create murals, sculptures, or installations that reflect the energy and spirit of your gym community. Incorporate branded signage, graphics, and color schemes throughout the space to reinforce your gym's mission and values. Use lighting effects and architectural features to highlight key focal points and create a dynamic visual experience.
8. Accessibility and Inclusivity
Prioritize accessibility and inclusivity in your gym design to ensure that all members feel welcome and accommodated. Provide ample space between equipment and pathways for wheelchair users and individuals with mobility aids. Install grab bars, ramps, and accessible restrooms to facilitate navigation and usage for individuals with disabilities. Consider inclusive design features such as adjustable equipment, gender-neutral changing rooms, and sensory-friendly environments to accommodate diverse needs and preferences.
Innovative gym design goes beyond aesthetics—it creates environments that inspire and empower individuals to achieve their fitness goals. By incorporating dynamic floor layouts, natural light and biophilic elements, technology integration, multi-functional training zones, boutique studios, social spaces, artistic elements, and accessibility features, you can transform your gym into a destination that captivates and delights members. Embrace creativity, innovation, and attention to detail to create an exceptional fitness experience that sets your gym apart from the competition and leaves a lasting impression on your members.
-- Are you a new gym owner? Read these articles to help grow your gym:
- Strategies to boost personal training revenue at your gym 2023
- How To Write The Perfect Mission Statement For Your Gym
- Before Opening A Gym - Ask Yourself These 8 important Questions
Want to add a 5-star training software to your gym? Try out WeStrive for gyms for free https://train.westrive.com/signup/gym
About the Author:
Cory McKane Cory is a huge fan of fitness - and an even bigger fan of helping you with your fitness. He’s started on his journey with WeStrive back in 2015 and has been building it ever since.

Subscribe to our newsletter to stay up to date with the WeStrive Blog & Podcast
Read similar articles.

1,000+ personal trainers and gyms are using WeStrive to grow their business... why aren't you?

Morpheus Gym Design
- Corporate Gyms
- School Gyms
- Residential Gyms
- Garage gyms
- Garden Building Gyms
- Wellbeing Clinic Designs
- office gyms
GYM FIT-OUT DULWICH HOME GYM
Luxury home gym home gym, gym fit-out knightsbridge home gym design, flooring fit out london home gym flooring, flooring fit out london home gym, office gym design office gym, wellbeing clinic gym gym fit out, gym fit-out hertfordshire garage gym design, home gym fit-out brighton home gym, school gym design school gym, garden room gym home gym design, home gym set up home gym, home gym installation sevenoaks home gym, basement gym fit-out basement gym, home gym fit-out ascot home gym design, home gym fit-out st john's wood home gym fit out, home gym fit-out hove home gym design, garage gym fit-out berkhampstead garage gym design, gym fit-out london home gym design, home gym fit-out knightsbridge home gym design, home gym set up chiswick home gym design, home gym dulwich home gym design, home gym berkshire home gym design, home gym notting hill home gym design, home gym little venice home gym design, office gym central london office gym design, home gym manchester home gym design, home gym wandsworth home gym design, luxury gym equipment sevenoaks home gym design, home gym hampstead home gym design, home gym knightsbridge home gym design, highbury home gym design, dorking home gym design, anchorage point gym residential gym, canary wharf, whitelands park gym residential gym, putney, fulham studio london, london bridge london, kensington london, hampstead london, park plaza hotel london.
Morpheus provides bespoke gym design, equipment and management to discerning clients. Our services include:
- Gym Equipment

- Phone Number *
- Email Address *
- Enquiring about Select one Home Gym Design Gym Equipment Gym Flooring Office Gym Design Residential Gym Design School Gym Design
© Morpheus Gym Design Ltd. 2015. All rights reserved. Terms and Conditions | Privacy Policy . WordPress Design by Wholegrain Digital
Top Tips for Modern Gym Design - Where Form Meets Function

Creating a gym that seamlessly blends aesthetics, functionality, and novelty is no small feat, but with thoughtful planning and design, it can become a reality.
Let's explore how to achieve this, supported by key research insights and practical experience.

First Impressions Matter
A recent study revealed that people frequently sign up for memberships before even having a routine in mind 1 . That means your fitness facility needs to make a strong first impression for guests who are evaluating their options.
The challenge becomes - how do you make a strong first impression?
In my experience, a useful heuristic can be to make the space novel or “Instagrammable” - it ties into the idea that remarkable aesthetics, even if just in the reception or lobby area, can set the stage for self-identification and social currency.
To achieve this, think about bright, welcoming colors and comfortable seating areas. The entrance and lobby should set the tone for the entire facility, creating an inviting atmosphere that motivates potential members to visualize all the great things they can accomplish in this space.
Consider having a feature-piece that stands out. Something memorable and remarkable. For example, an indoor waterfall that brings a feeling of refreshment and calmness.
Although there’s much more to modern gym design than aesthetics, it’s a good place to start.
Optimizing Flow
When designing a gym, it's crucial to consider the flow of movement. A well-thought-out layout that accommodates different activities and equipment is essential. Research emphasizes the importance of spacious free-weight areas and dedicated zones for cardio 2 . This ensures that members can move seamlessly from a heavy lifting session to a high-energy cardio session without feeling cramped or interrupted.
However, we can get more nuanced than that. For weight training, you might consider placing superset equipment near each other to encourage common flow between machines. These touches help guests feel like they’re in a space made just for them, rather than being disjointed or fragmented.
This enhances their experiences and maximizes the functionality of the gym.
Creating a Motivating Environment
Gym design goes beyond aesthetics; it's about creating a motivating and safe environment. A qualitative study found that the layout of big-box gyms can be intimidating for some guests, particularly those unfamiliar with the equipment 3 . One female participant noted,
“I still have the whole stigma of when you walk into a gym and you’re not quite sure what to do, ‘cause I mean I still don’t know how to use all of the machines.”
To address this, I would go for a designated smaller, intimate space within the larger layout that fosters a sense of calmness and encouragement. It's about designing a space where members feel motivated and energized to exercise.
Thoughtful Equipment
While a single dumbbell workout can be effective, having the right equipment makes a significant difference. Since it takes several weeks for guests to establish a regular training regime 1 , it's crucial to offer diverse equipment options to cater to different preferences and needs.
While most gyms purchase machines from one company, I focus on acquiring the best pieces of equipment in each category that not only looks the part but is also biomechanically beneficial. A comprehensive gym design must also consider the equipment's impact on accessibility 4 .
Managing Noise Levels
An often-overlooked aspect of gym design is the acoustic environment. Research indicates that many fitness centers have noise levels that can harm hearing, with guests often exposed to noise levels above the safety limit 5 .
Incorporating sound-absorbing materials and clever design can drastically improve the gym experience. Consider acoustic panels or even lush greenery to help dampen sound while maintaining an energetic atmosphere. A gym that does this well is the Four Seasons Hotel gym in Montreal.
Nutrition As A Part of Exercise
Having an area for members to enjoy a smoothie bowl or relax with healthy snacks can significantly enhance the gym's appeal. While designing the Four Seasons Hotel gym in Tamarindo, México, I was happy to see the inclusion of Juice and Protein Bar, where guests could replenish their energy levels before or after a workout.
Incorporating a nutritious cafe contributes to your company’s image 6 . It can say that you care about meeting your members’ needs in more ways than one.
Enhancing Community and Connection
Creating a space that brings people together is vital for gym success. Research shows that group connections not only strengthen accountability, but also encourage regular gym attendance 3 .
When designing the Four Seasons fitness facilities, I consider not only how layout affects individual fitness performance, but also how it encourages group connection. Having a holistic approach to fitness – from design to proprietary programs and workouts, my goal is to provide those who visit my gyms to have the very best fitness experience.
Whether it's incorporating space for group classes, or designing communal spaces for members to get together, you’ll see your gym fostering a sense of camaraderie and healthy competition. This not only enhances the overall experience but also contributes to member retention.
Designing a gym that is both stylish and functional is my priority. By considering novelty, acoustics, safety, space planning, equipment placement, and communal areas, you can create a gym that motivates and inspires - or even creates demand.
Next time you step into your gym, take a moment to appreciate the design and how it makes you feel. If you're in the process of creating your own gym, keep these tips in mind to build a space that stands out. Thoughtful design can create a space where members love spending time, leading to happier, more successful workouts.
If you’re looking for my help in designing or redesigning your next commercial, luxury, or hospitality fitness center, you can reach out to me on this page .
1. Yi S, Lee YW, Connerton T, Park C-Y. Should I stay or should I go? Visit frequency as fitness centre retention strategy. Managing Sport and Leisure. 2021;26(4):268–86.
2. Ergun C, Erdogan SE, Aldemir G, Cebi F. Examination of gym centre design criteria using multi-criteria decision analysis methodologies. ResearchGate [Internet]. 2022; 14(4). Available from: https://www.researchgate.net/publication/365628083_Examination_of_gym_centre _design_criteria_using_multicriteria_decision_analysis_methodologies
3. Carter A, Alexander AC. A qualitative exploration of womens’ experiences who belong to a “fitness community.” Am J Health Educ. 2020;51(1):22–30.
4. Tashtoush T, Melero D, Duarte T, Cruz HDL. Recreational, Fitness and Health Center: Facility Layout Design Case Study. Int J Adv Sci Eng Inf Technol. 2020Dec28;10(6):2620–6.
5. Al-Arja O. Acoustic environment and noise exposure in fitness halls. Applied Sciences. 2020;10:6349.
6. Lehtiniemi S. Concept Design for A Fitness Company [Thesis]. North Karelia University of Applied Sciences. 2012.
Other articles

What is MissUnderstood about Fitness

Super Simple Lemon Salmon Lunch

Commercial Gym Equipment Manufacturer in China
- ODM Solution【Semi Customized】
- OEM Solution【Fully Customized】
- Starter Tool: Gym Layout & Package
- 61A Series: Best Sale
- 62 Series: Challenger
- 73 Series: Top Quality
- Dual Function
- Plate Loaded
- Multi Station
- Battle Rope
- Aerobic Stepper
- Medicine Ball
- Weight Plate
- Resistance Band
- Foam Roller
- Gym Flooring
- Cable Attachments
- Rowing Machine
- EMS Recumbent Bike
- EMS Stepper
- EMS Upright Bike
- Generator Bike
- Factory Tour
- Founder’s Story
- Decoding ISO 20957
- Preventative Maintenance Checklist【PDF】
- Sustainability
- Be Our Distributor
- Customer Cases
- Open A Gym: 101 Guide
Manufacturer Review
Equipment Buying Guide
- Gym Management
- Gym Marketing
- Gym Case Study
- Exibition Tips
Gym Business Calculator
Gym Layout Design: A Comprehensive Guide to Creating an Efficient and Inspiring Fitness Space
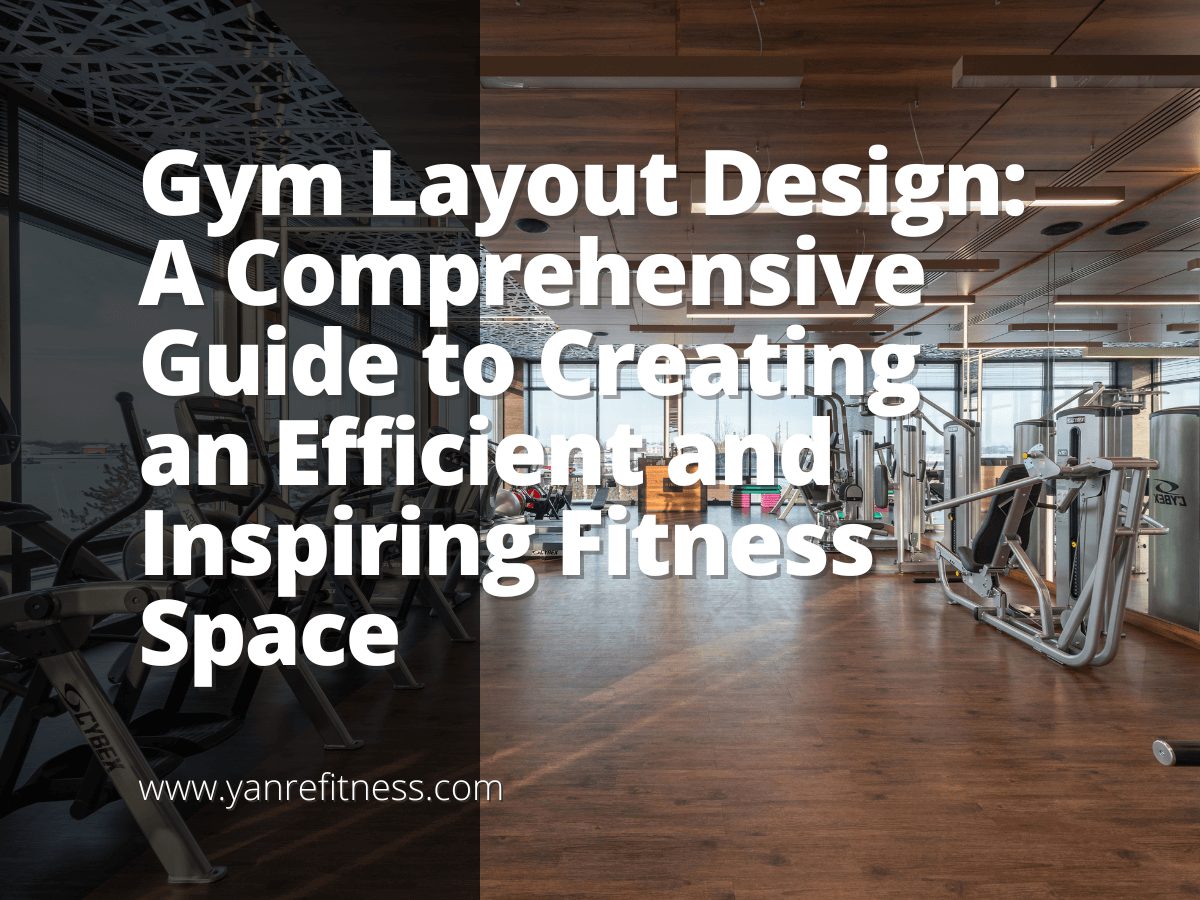
Ever think of the secret behind thriving gym businesses? It’s not just about high-quality equipment or experienced trainers. An often overlooked yet critical aspect is the layout design of the fitness space. Striking the right balance between aesthetic appeal, functionality, and diverse fitness requirements can seem like an insurmountable task.
A well-executed gym layout can considerably elevate member satisfaction, loyalty, and safety while ensuring efficient use of space. It goes beyond mere arrangement of equipment—it’s about creating an environment that motivates, inspires, and caters to the needs of different demographics. This comprehensive guide is here to unravel the secrets of efficient and inspiring gym layout design.
So let’s dive into CrossFit gym layout design!
Table of Contents
1. Principles of Effective Gym Layout Design
2. essential areas in gym layout design, 3. incorporating technology in gym design, 4. common mistakes in gym layout design and how to avoid them, 5. 5 key factors to consider when designing a gym layout.
In crafting the ultimate gym space, the underlying principles of design form the bedrock of success. An in-depth understanding of space planning, equipment selection, lighting, and more can set the gym apart. We’ll dissect the vital principles that make up an effective gym layout design.
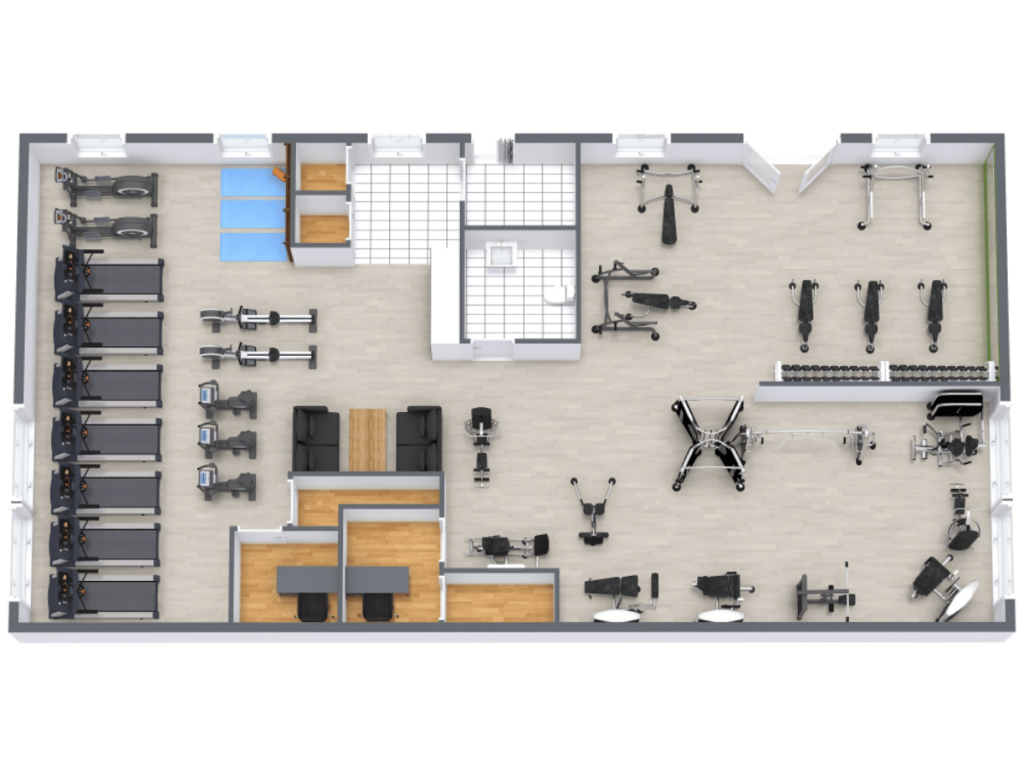
Maximizing Space Utilization
Maximizing the use of every square foot is crucial in gym layout design. It ensures that the facility serves various purposes without feeling cluttered. Efficient layout designs can be achieved by integrating versatile equipment and storage solutions. As a gym business owner, I’ve seen YR Fitness products are known for being space-efficient, allowing gym owners to maximize the utilization of their space.
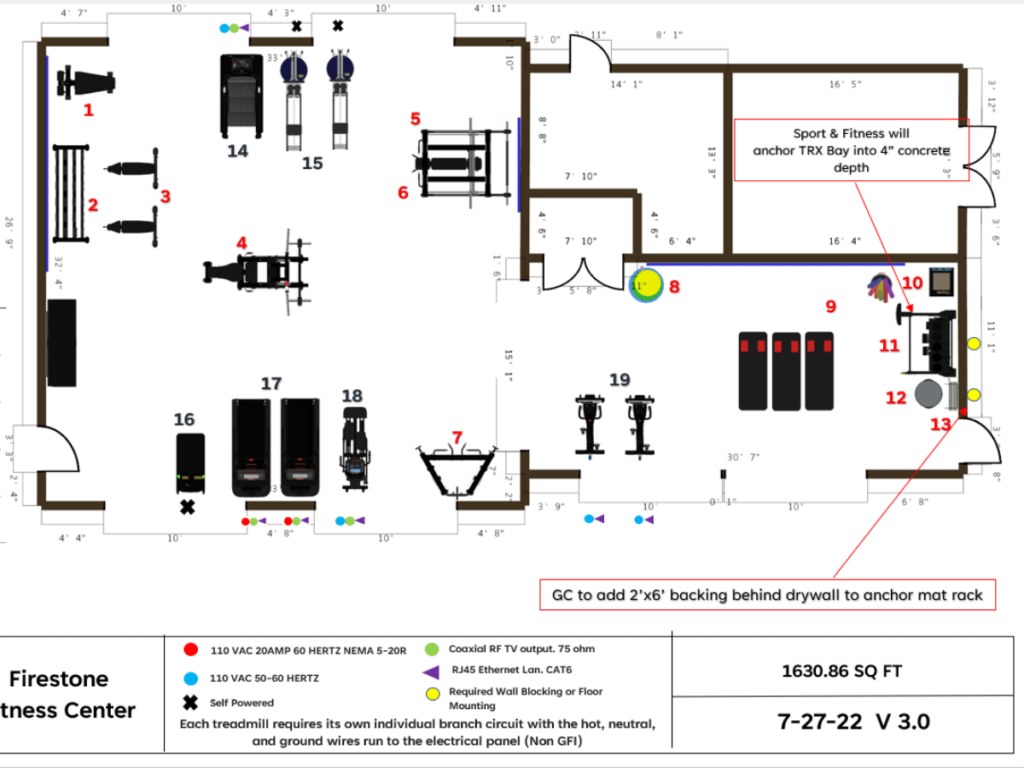
Ensuring Accessibility
The gym layout should be designed with accessibility in mind, ensuring that all equipment and spaces can be accessed without difficulty. Pathways should be clear and wide enough to facilitate easy movement. Gym members are more likely to return to a facility if they find it easy to navigate. Also, accessibility features, such as ramps and wider doorways, are essential to accommodate all members, including those with disabilities.
Promoting Safety
A paramount aspect of gym layout design is promoting safety to reduce the risk of accidents and injuries. This can be achieved through regular safety inspections. I believe this will help to easily identify potential hazards, and proper signage, and implement safety protocols throughout the gym, such as emergency exits, first aid stations, and fire prevention measures. Here are some to explore:
- Traffic Flow Management
A gym layout designed to manage traffic flow efficiently contributes to enhanced safety within the facility. By creating designated areas for different types of exercises and grouping similar equipment together, the gym can minimize congestion and reduce the chances of accidents or injuries due to overcrowding.
- Optimal Equipment Placement
The positioning of equipment within a gym is crucial for promoting safety. Equipment should be laid out in an organized fashion with ample space between each piece to allow members to move freely and access equipment easily.
- Adequate Lighting
Proper lighting in a gym is a vital element in ensuring the safety of members. Inadequate lighting can be a safety hazard as it makes it difficult for members to see clearly, increasing the risk of tripping, dropping weights, or using equipment incorrectly.
- Cleanliness and Hygiene
A gym layout that incorporates cleanliness and hygiene features is essential for member safety, especially in the context of contagious diseases like COVID-19. Design features like sanitizing stations and designated spaces for equipment cleaning can contribute to a cleaner environment. An uncluttered layout that facilitates easy cleaning and maintenance helps in reducing the spread of germs and ensures a safer space.
Inviting Atmosphere
A gym should be aesthetically pleasing, as an inviting atmosphere can motivate members to work out more effectively. The choice of colors , lighting, and even the placement of plants can make a difference. Boutique facilities often focus on interior design to create the best environments. An example of good practice is to use ample natural light, which has been shown to positively affect mood and energy levels.
The heart and soul of a gym are the areas dedicated to various forms of exercise and amenities. According to IHRSA , the facility design should fit the market and the business model. Let’s delve into the essential areas that a gym should encompass, and how to design these spaces.
Entrance and Reception Area
The entrance and reception area is the first space that members see, so it should be welcoming and organized. This area should facilitate member check-ins efficiently and provide space for new members to inquire about services. I can’t stress enough how important first impressions are, and a tip is to keep the reception area decluttered and bright.
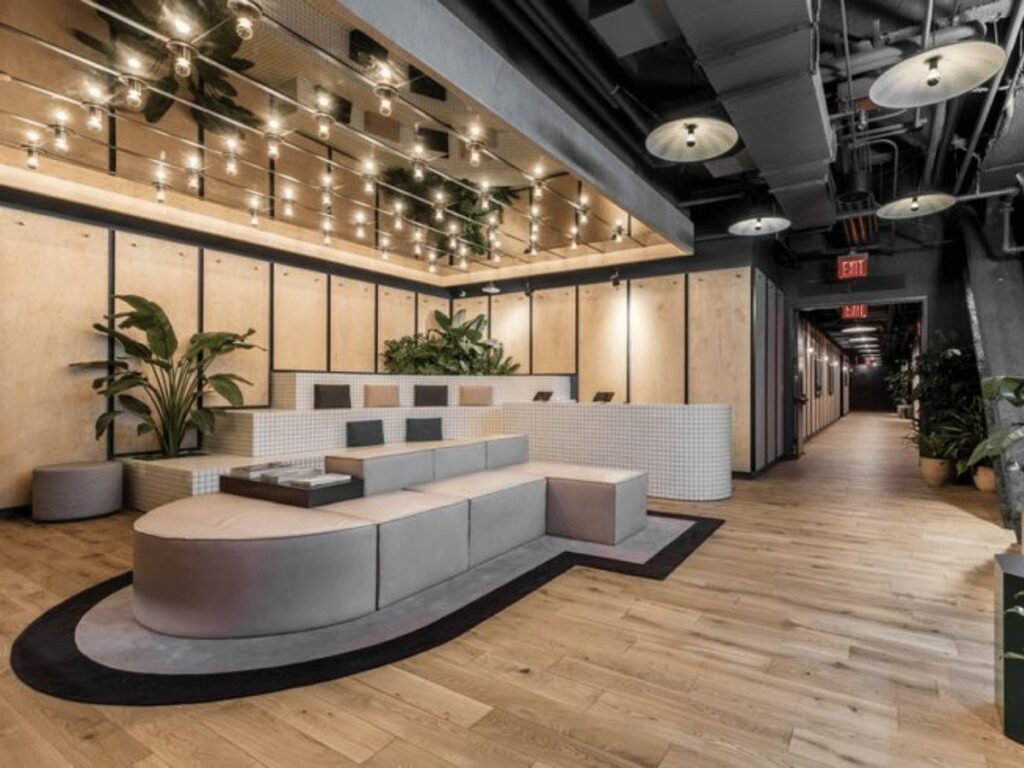
Cardiovascular and Aerobic Zone
The cardiovascular and aerobic zone should have enough space to house treadmills, elliptical trainers, and other cardio machines. Ensure that machines are not too close together to avoid accidents. There are gyms that placed the cardio machines facing the windows, which many members found inspiring as they could enjoy a view while exercising.
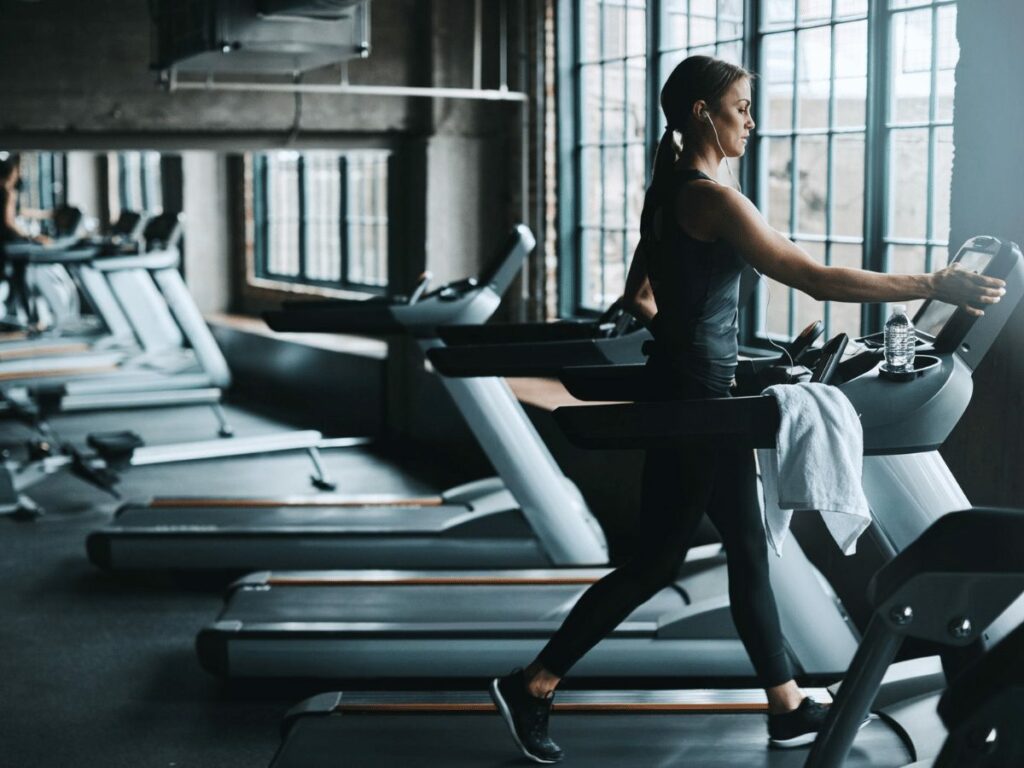
Strength Training Section
The strength training area requires ample space for weight machines, benches, and racks. It should also include a free weights section. Placing mirrors on walls can be beneficial for members to monitor their form. Believe it, nobody likes a cramped weights section, and a pro tip is to have designated spaces for dumbbells and barbells to avoid clutter.
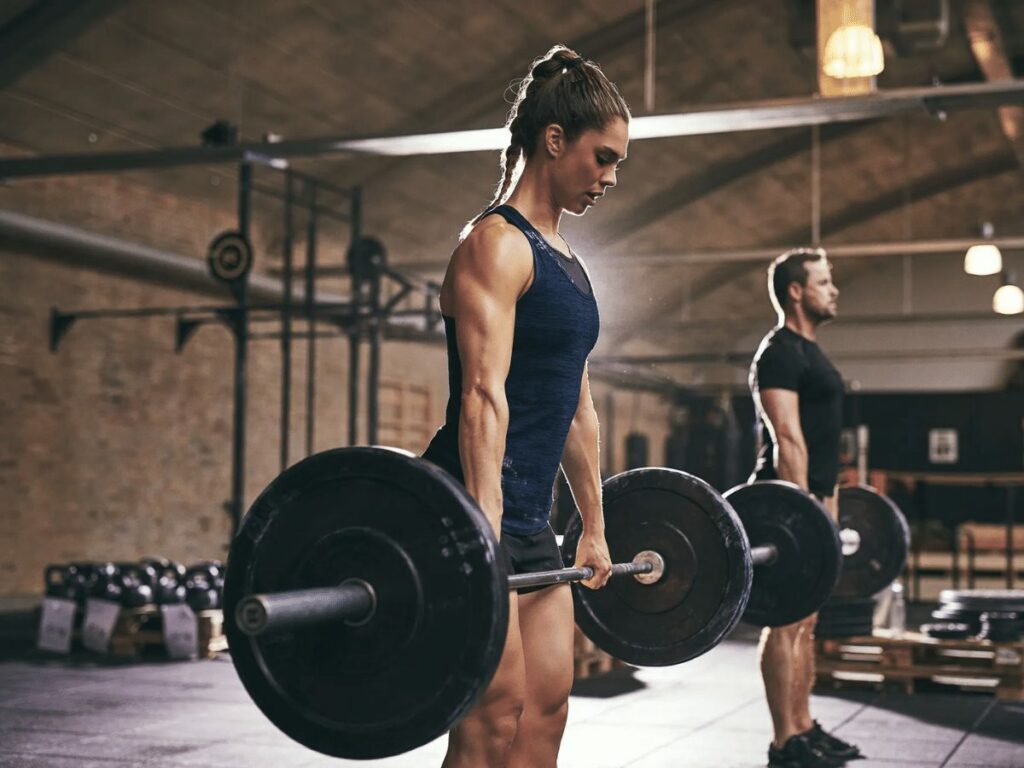
Functional Training
This area is for exercises that use body weight and should have ample floor space for members to do stretches and functional exercises. It can include equipment like resistance bands and kettlebells. Gym members appreciate when this space is not directly adjacent to the cardiovascular zone, as it’s generally quieter.
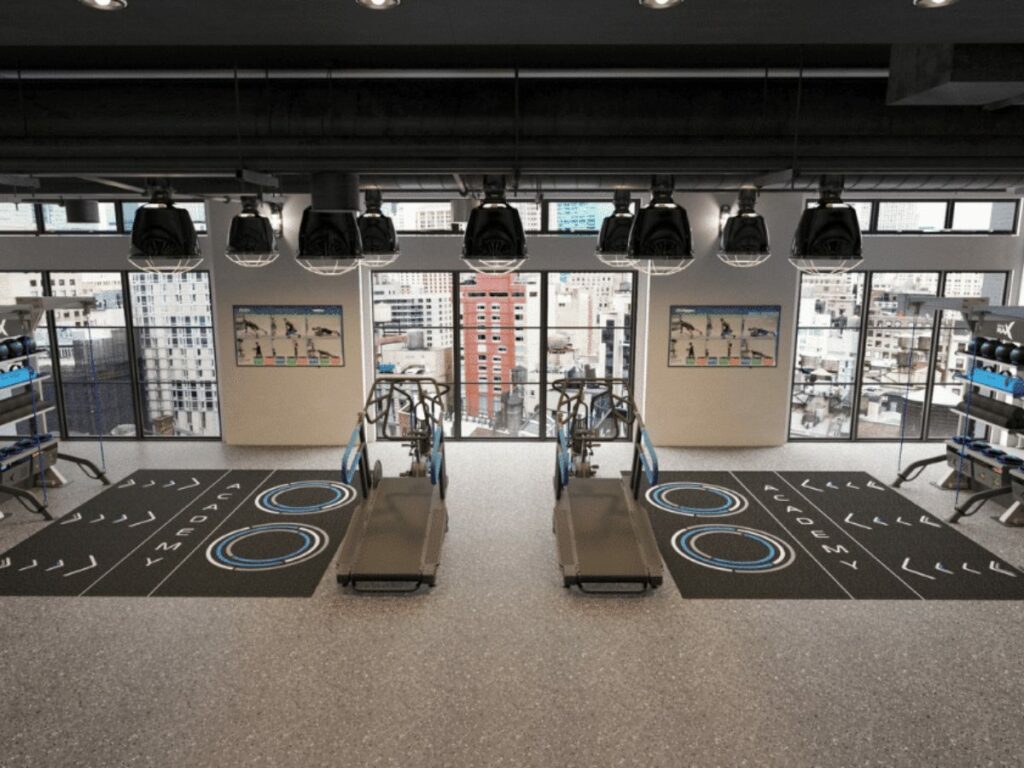
Group Exercise and Studio Spaces
Rooms for group exercises and studios should be soundproofed to prevent noise from filtering through the rest of the gym. They should be spacious enough to accommodate members comfortably. Some gym owners invested in a state-of-the-art sound system for their group exercise space, which has been a huge hit.
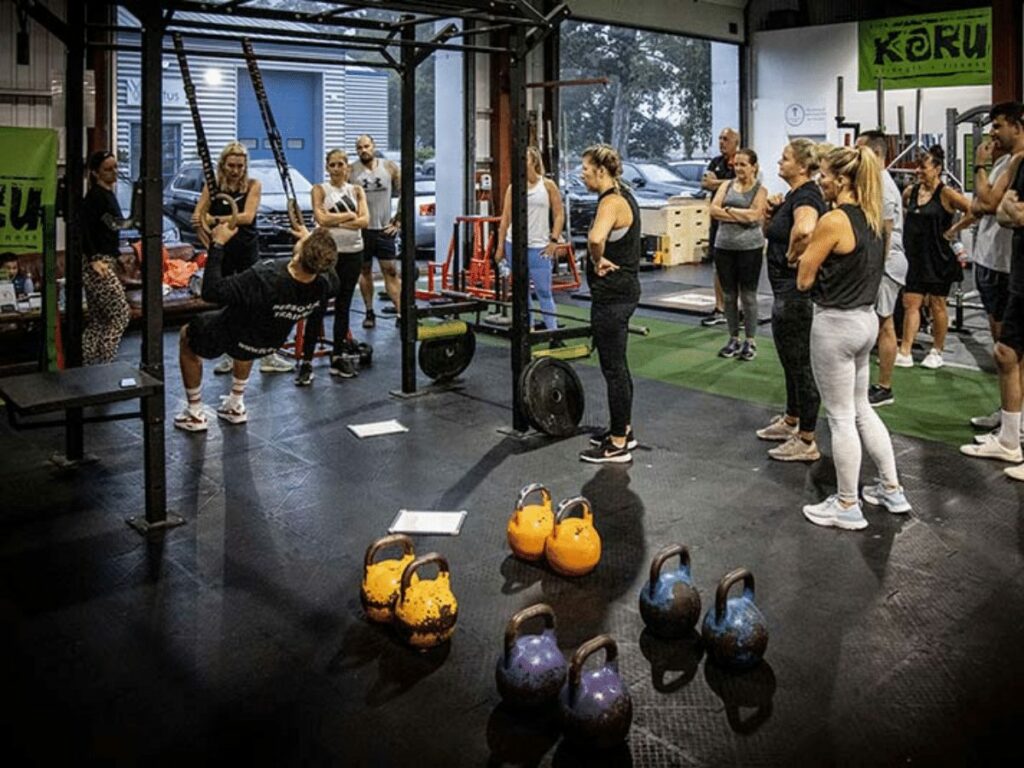
Locker Rooms and Changing Facilities
Locker rooms and changing facilities should be clean and well-maintained. There should be ample lockers, showers, and changing areas to avoid queues, especially during peak times. Cleanliness in locker rooms is one of the top priorities for members.
Circulation Paths and Walkways
Paths and walkways should be clear and logically laid out to guide members through the gym easily. A clear layout is part of the member journey and has a positive effect on member experience. One of the best practices is to have the walkways wide enough to avoid congestion, especially during peak hours.
In this digital age, technology integration is paramount in enhancing the client experience. Incorporating elements such as sound systems, digital displays, and fitness tracking software can revitalize the gym’s environment. Now, we will explore the innovative ways technology can be woven into the fabric of gym layout design. See the ff below:
Digital Fitness Platforms
The integration of digital fitness platforms and apps is essential for modern gyms. These tools can help members track their fitness progress and access workout plans. For example, YR Fitness offers a range of smart fitness equipment compatible with various fitness apps, allowing gym owners to seamlessly integrate technology into their space.
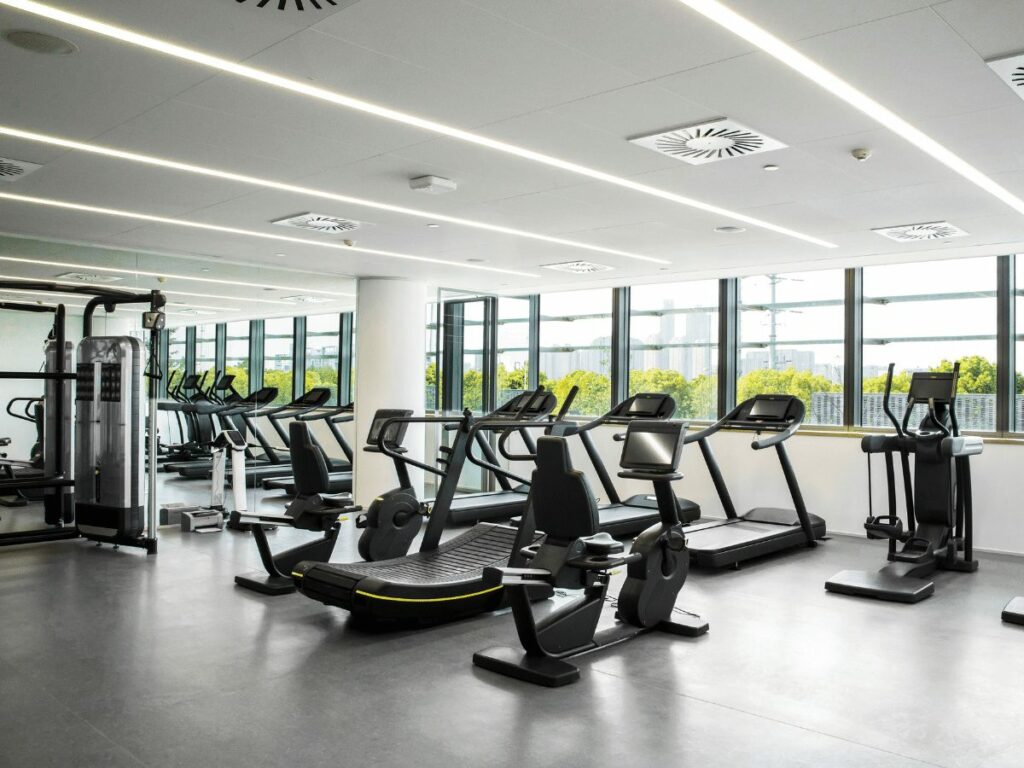
Smart Equipment
Smart equipment is an innovative addition to any gym. Such equipment can connect to apps and provide feedback on performance. Connected training systems can offer members a more tailored experience, adapting to their fitness levels and goals. From my experience, investing in smart equipment has not only enhanced the member experience but also set the gym apart from competitors.
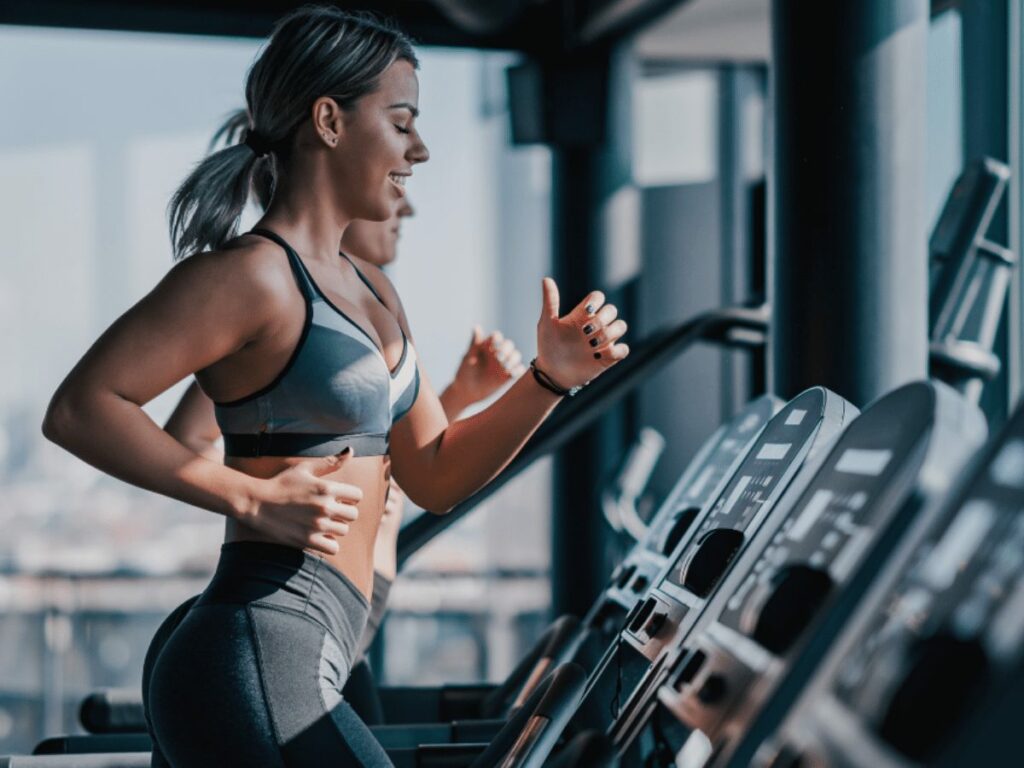
Tracking and Monitoring Devices
Tracking and monitoring devices such as wearables and heart rate monitors can be integrated into the gym layout. These devices help members analyze their performance and stay motivated. At my gym, I have seen an increase in member engagement since introducing these devices. It’s also a great way to stay current with fitness trends.
The gym layout is more than just an arrangement of equipment; it’s an essential component of the member experience. A well-thought-out layout can keep members engaged, while common mistakes can make the space inefficient and less inviting. Let’s dissect the common mistakes and how they can be avoided.
Overcrowding Equipment
One of the most common mistakes in gym layout design is overcrowding the equipment. Not only does this create an uncomfortable atmosphere, but it can also be a safety hazard. It’s important to strike a balance between maximizing space and ensuring enough room for movement and social distancing. In my gym, we ensure at least 6 feet of distance between equipment to promote a safe and comfortable environment.
Ignoring Flow of Movement
Ignoring the flow of movement leads to a chaotic and confusing layout. It’s essential to ensure a logical flow that guides members through different workout zones seamlessly. From my experience, members appreciate when the gym layout is intuitive and helps them move smoothly from one area to another. One method is to group similar equipment together and ensure a clear path for circulation.
Comfort and Convenience
Comfort and convenience are critical factors in retaining members. Neglecting aspects such as ventilation, locker rooms, and hydration stations can negatively impact the member experience. Proper lighting and ventilation are essential for creating a safe and comfortable environment. It is good to invest in high-quality HVAC systems and strategically placed water stations for members’ convenience.
When embarking on designing a gym layout, there are several key factors that should be taken into consideration to ensure the space is not only functional but also conducive for workouts. Let’s explore these considerations and how they impact gym layout design.
#1 Available Space
The available space is one of the first factors to consider. It dictates the amount and type of equipment that can be accommodated. Space planning involves maximizing the use of space while ensuring that equipment is placed logically and accessible for clients. Some gyms use a gym layout planner app to help visualize the space and make the most out of it.
#2 Type of Gym
The type of gym dictates the layout design. In my experience, understanding the specific needs of the type of gym is critical in creating a layout that enhances the member experience. Here are some to explore:
- Commercial Big Box Gyms
Commercial Big Box Gyms generally possess a spacious area for cardio machines and an ample section for weight training. They also usually feature group classes and supplementary amenities, such as basketball courts. The wide array of options caters to diverse fitness needs and preferences. These gyms are ideal for individuals who fancy flexibility and variety in their workout routines.
- Boutique Gyms
This is an excellent choice for those who are considering opening a gym and seeking specialized training or a more intimate and customized gym environment. They are smaller, specialized fitness centers that focus on high-quality, personalized experiences. With a cozier environment and limited membership, these gyms provide a more communal and personalized experience.
- Women’s Only Gyms
Exclusively for women, these gyms create a comfortable and supportive environment for female fitness enthusiasts. They provide equipment and amenities tailored to women’s fitness needs. This type of gym is ideal for women who prefer working out in a more private setting, free from the common hustle and bustle of mixed-gender gyms.
- Rock Climbing Gyms
These gyms are primarily focused on rock climbing activities. They feature various climbing walls and boulders, catering to different skill levels. Rock climbing is a full-body workout that also offers mental challenges as climbers must strategize their routes. These gyms often foster a tight-knit community, making them ideal for those looking for a combination of physical and mental exercise in a communal setting.
- CrossFit Gyms
CrossFit Gyms offer high-intensity workouts that blend strength training, cardio, and coordinated movements. Workouts of the Day (WODs) keep the routines fresh and challenging. These gyms are equipped to support CrossFit’s intense exercise philosophy. The sense of competition and community in these gyms is robust, and they attract those who thrive in such environments.
#3 Target Audience
Knowing the target audience is essential for gym layout design. If the gym mainly caters to individuals seeking strength training, the weights section should be prominent. Conversely, a gym targeting aerobic enthusiasts should have ample space for classes and cardio equipment. Conducting a survey to understand the members’ preferences can significantly influence the layout design.
#4 Safety and Accessibility
Safety is paramount in gym layout design. The arrangement of equipment should allow easy access to emergency exits, and proper flooring should be used to prevent slips and falls. The layout should also comply with accessibility requirements to cater to all members. A gym owner and friend of mine, always conduct regular safety audits to ensure that the layout meets the highest safety standards.
The table below highlights the key features and considerations related to safety and accessibility in gym layout design. Discover how prioritizing emergency exit accessibility, slip and fall prevention, equipment placement, compliance with accessibility standards, regular safety audits, and proper lighting contribute to a safe and inclusive gym environment, ensuring member well-being and adherence to the highest safety standards.
| Emergency Exit Accessibility | Gym layout design should prioritize easy access to emergency exits, ensuring clear pathways and unobstructed exits for swift evacuation in case of emergencies. Signage and proper lighting should be in place to guide members to the nearest exits. |
| Slip and Fall Prevention | The use of appropriate flooring materials, such as rubber or non-slip surfaces, helps prevent slips and falls in high-traffic areas or spaces prone to moisture, such as locker rooms or shower areas. Regular maintenance and cleaning procedures should be implemented to keep the floors safe and hazard-free. |
| Equipment Placement and Spacing | Proper arrangement and spacing of gym equipment contribute to safety and accessibility. Ensuring adequate spacing between machines allows for ease of movement and minimizes the risk of accidents or collisions between users. Equipment should be placed strategically to avoid blocking pathways and emergency exits. |
| Compliance with Accessibility Standards | Gym layout and design should adhere to accessibility requirements, ensuring equal access and usability for all members, including those with disabilities or mobility limitations. This includes providing wheelchair-accessible entrances, ramps, elevators, and accessible equipment options to create an inclusive gym environment. |
| Regular Safety Audits and Inspections | Conducting regular safety audits and inspections helps ensure that the gym layout meets the highest safety standards. This includes assessing emergency preparedness, equipment maintenance, flooring conditions, and adherence to safety regulations. Addressing any identified safety issues promptly ensures a safe and secure environment for gym members. |
| Proper Lighting and Visibility | Adequate lighting throughout the gym space enhances visibility and contributes to overall safety. Well-lit areas reduce the risk of accidents and provide a sense of security for members. Proper lighting should be installed in all areas, including walkways, exercise areas, locker rooms, and parking lots. |
| Safety Signage and Instructions | Clearly visible safety signage should be displayed throughout the gym, providing instructions, warnings, and guidelines for safe use of equipment, emergency procedures, and hygiene practices. Members should have easy access to safety information to promote a safe and informed gym environment. |
| Staff Training and Emergency Response | Proper staff training on safety procedures, emergency response, first aid, and CPR can ensure a swift and effective response in case of accidents or medical emergencies. Staff members should be equipped with the necessary skills and knowledge to handle emergency situations and provide assistance to gym members. |
#5 Customer Experience
Crafting a memorable customer experience is pivotal for the success of every gym. This involves considering the needs and preferences of the target audience and integrating them into the design. The aesthetics should resonate with the brand identity wish to convey. For instance, if the gym caters to elite athletes, a high-performance environment with cutting-edge equipment and technology integration is essential.
As we have walked through the essentials of gym layout design, from understanding gym demographics to allocating space for various activities. This comprehensive guide has laid the foundation for creating a fitness space that maximizes efficiency, ensures safety, and fosters an inspiring environment for members.
Any gym business seeking top-of-the-line gym equipment to complement an exceptional layout should consider YR Fitness. Known for significant brand quality at factory prices, it is a go-to source for high-performance fitness equipment. Don’t hesitate to reach out to us for any questions or to discuss how we can meet your gym equipment needs. Contact us today!
Related articles:
Perfect Ceiling Design to Elevate Your Gym Space
The Top 9 Cheapest Gym Franchises in India
The Ultimate Guide to Gym Risk Management Plan
must-read blogs for gym owner

【2024 Update】 Top 10 Commercial Gym Equipment Manufacturers in China

Best Commercial Gym Equipment Buying Guide in 2024
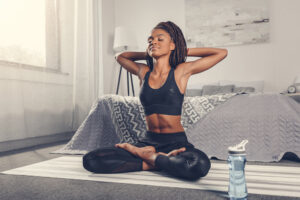
The Benefits of Exercise While Working From Home
Fitness Trends
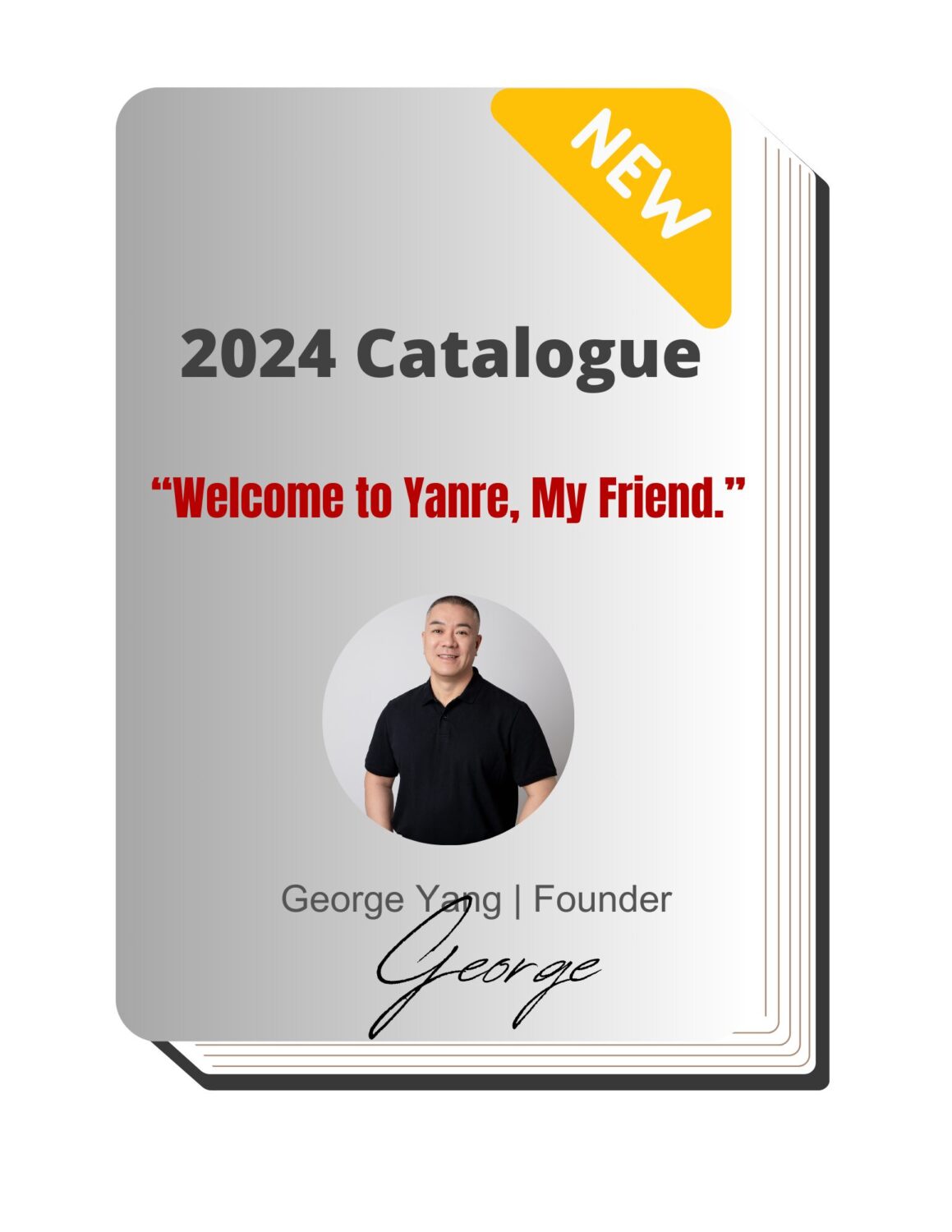
Wait! Get A Catalog
Before you go, grab your product catalogue and price list!
We’ll email it straight to you in 24h.
WhatsApp us

- Layrd Design Ltd
- May 22, 2023
Eventus22: Gym design case study

Gyms today are about so much more than just fitness. They are a community, a space for people to connect and engage with their health, and one another. Gym memberships are affected by a diverse array of different factors, not least the look and feel of the space itself. That’s why, when Eventus22 invited us to reimagine its interiors, we jumped at the chance.
The Bury St Edmunds gym unveiled a bold new brand in 2022, designed to energise and motivate members, as well as encouraging a team spirit. This was translated into a brief for an interior design and fit-out scheme to transform its dated industrial unit into a dynamic and functional space that could accommodate an increased membership base.

The Eventus22 team requested that the finished gym should provide a bespoke space to empower and energise its members, remaining on message and in keeping with the new brand.
The new gym needed to allow for 3 group sessions at any one time, while other members enjoy a solo workout. In addition, improved changing and shower facilities for all members was needed.

The Challenge
Many of the obstacles encountered during the project related to the existing architecture. As a former industrial unit, there was lots of breeze block, a high metal roof, bright yellow roller doors and exposed pipes and wiring.
Much of this couldn’t be changed for practical and financial reasons and while it could be perceived as a bold aesthetic, it could also feel both literally and metaphorically cold instead of personal and motivational.

The Solution
Our team of designers used some of the challenges to their advantage during the design process, making use of the existing architecture and features to shape the colour scheme. Keeping the existing bright yellow roller doors, Layrd Design chose black as an accent colour. The combination of black and yellow creates a bold and dynamic scheme that feels both personal and energising, which seemed like the perfect combination for Eventus22.
In addition, black walls are practical and give the space a limitless feel, at once both spacious and intimate, while angular yellow graphics make it pop with an exciting and contemporary vibe.
Lighting also helped to soften the industrial atmosphere. We selected hanging light fittings that created a ‘dummy’ ceiling effect, disguising the industrial ceiling beyond.
The customer journey was key to the success of the space and was carefully considered. From entering the gym, members embark on an immersive experience. Bold design and dramatic LED tube lighting catch the eye and help signpost key areas.
Clever decor and design create zones for the various workout areas, while reinforcing the brand values and its dynamic message, with the company logo and branding seen frequently from the entrance onwards. The new lighting can be adjusted throughout and used to highlight selected spaces, helping to create dividers within the gym. Artificial turf strips were also used on the floors to define discrete areas.
A variety of wall and floor signage applications were used to enhance the sense of place within Eventus22, with additional branding added to equipment itself. The showers and WCs are user friendly and on-brand too, reinforcing the gym’s identity right at the end of a member’s visit.
It took 10 weeks to transform this 425m2 interior into a cohesive gym space with a modern design aesthetic that’s flexible and ready to take on an increased membership.

See the full project here
Want to transform your gym?
We would love to help make your vision a reality. Simply give us a call on 01223 952992 to book a consultation with our gym design experts.
Related Posts
Layrd Life: August 2024
A Quick Guide to Gym Flooring
The Power of Team Culture: How Your Workspace Shapes Your Success
JavaScript seems to be disabled in your browser. For the best experience on our site, be sure to turn on Javascript in your browser.
- Create an account

Origin Fitness offers high quality, innovative and bespoke gym design solutions.
Get in Touch
Our Gym Design Process
With a wealth of experience, we are able to call upon different experts from within our team depending on your specific requirements. This allows us to provide an individually tailored proposal and an exceptional gym design service from start to finish.
1. Discuss Your Vision
We love a good chat at Origin Fitness. Discuss your vision for free with one of our team to allow us to understand your unique requirements.
2. Design Your Gym
Our gym design experts will take your requirements from the initial discussion and create 3D visual designs to allow you to see exactly what your gym will look like.
3. Deliver and Install
After your bespoke gym design and equipment layout has been signed-off we can deliver and install your new gym equipment at a time that suits you best.
To offer you a personalise service, we would like to meet you for an initial discussion so we get a grasp of your vision.
The more we understand about your plans, the better advice our gym design professionals can give you.
We will talk to you about our business models, budget, gym equipment requirements and the overall look and feel of your gym facility.
If you are at the very start of your journey, check out our Top 10 Tips for Gym Design Success.
Visualise Your Ideas Through 3D Design
After discussing your vision, one of our gym design professionals will start work on the 3D visuals of your gym facility. This is an important stage in gym design, because it highlights factors that you may not have taken into consideration. It also allows you to revise your plans at little to no cost, so you can as creative as you like without commitment. Once the layout and equipment have been decided on, we can move on to interior design and branding.
360° Virtual Walkthrough Tour Design
A key challenge in the design process has always been visualising how a space could potentially be transformed or reimagined. For years we’ve been using the latest technologies available to create 3D models, renders and videos that demonstrate how it might feel to walk around a newly designed gym. These are not only useful for visualisation, but have also played a key role in securing funding and pre-selling memberships to a gym before it’s completed.
Origin Fitness is proud to be one of the first fitness equipment suppliers to offer Virtual Reality 360º Walkthrough Videos to give clients a virtual tour of the concepts created for their facility.
Customer Success Stories
Pt & group studios, independent gyms, emergency services, local authorities & trusts, universities, schools & colleges, sports performance, gym chain and franchises, corporate and company gyms , student accommodation gyms , let us help you design and build your gym..
We'd love to show you what we can do.
Free and Premium WordPress Plugins & Themes
Table of Contents
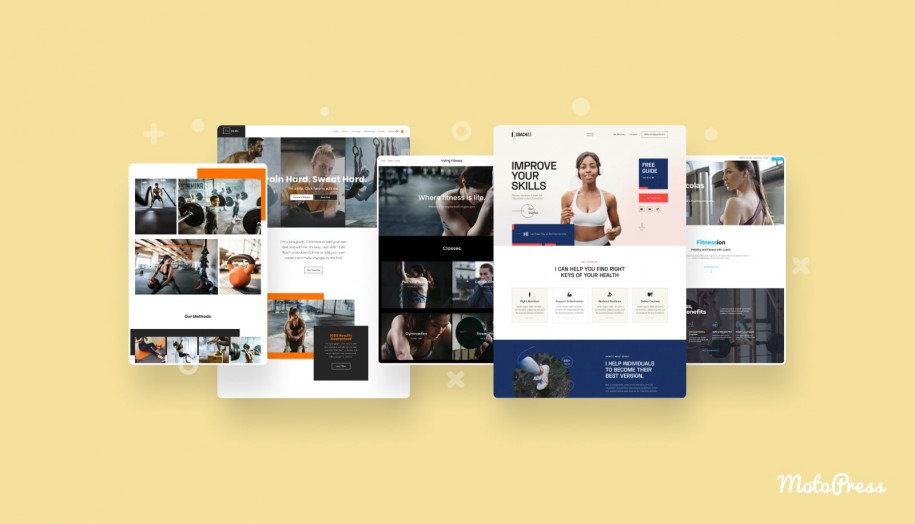
21 Best Gym Websites Design Inspiration for 2024
Are you looking for an eye-catching gym website design? With a well-performed site design, you’ll easily achieve success for your fitness business online. Whether you run a CrossFit training center or provide individual fitness classes, advertising your skills and experience is done best with an attractive website. In today’s post, we’ve gathered 21 designs to help you get started and inspired to create your unique gym website examples.
Before we begin, let’s take a look at the top 5 solutions mentioned in our article:
| from $79/year | N/A | |
| Free or from $69/year | 5.0 | |
| $85/once | 4.36 | |
| from $16/mo | N/A | |
| Free or from $4.50/mo | N/A |
How to Create & Customize a Gym Website
Creating a fitness website may seem like a big and complex deal. However, with modern website builders and an abundance of pre-designed solutions for them, creating a notable site is easy. What’s more, you don’t even need coding knowledge to get started. Many web development customization platforms provide diverse blocks , sections, and UI elements ready to be added to your site. For example, you may customize your site by:
- Adding images, logos, and calls to action;
- Editing page layouts & replacing the site content;
- Including eCommerce functionality using plugins and extensions;
- Integrating a map, contact form, and online booking tool.
Top 11 Best Fitness Website Designs for WordPress
Choosing the right gym website design often depends on the CMS or website builder you plan to use. If you want deep customization while having control over code and content, we recommend using WordPress. Below we have prepared an overview of the top 11 themes for this platform.
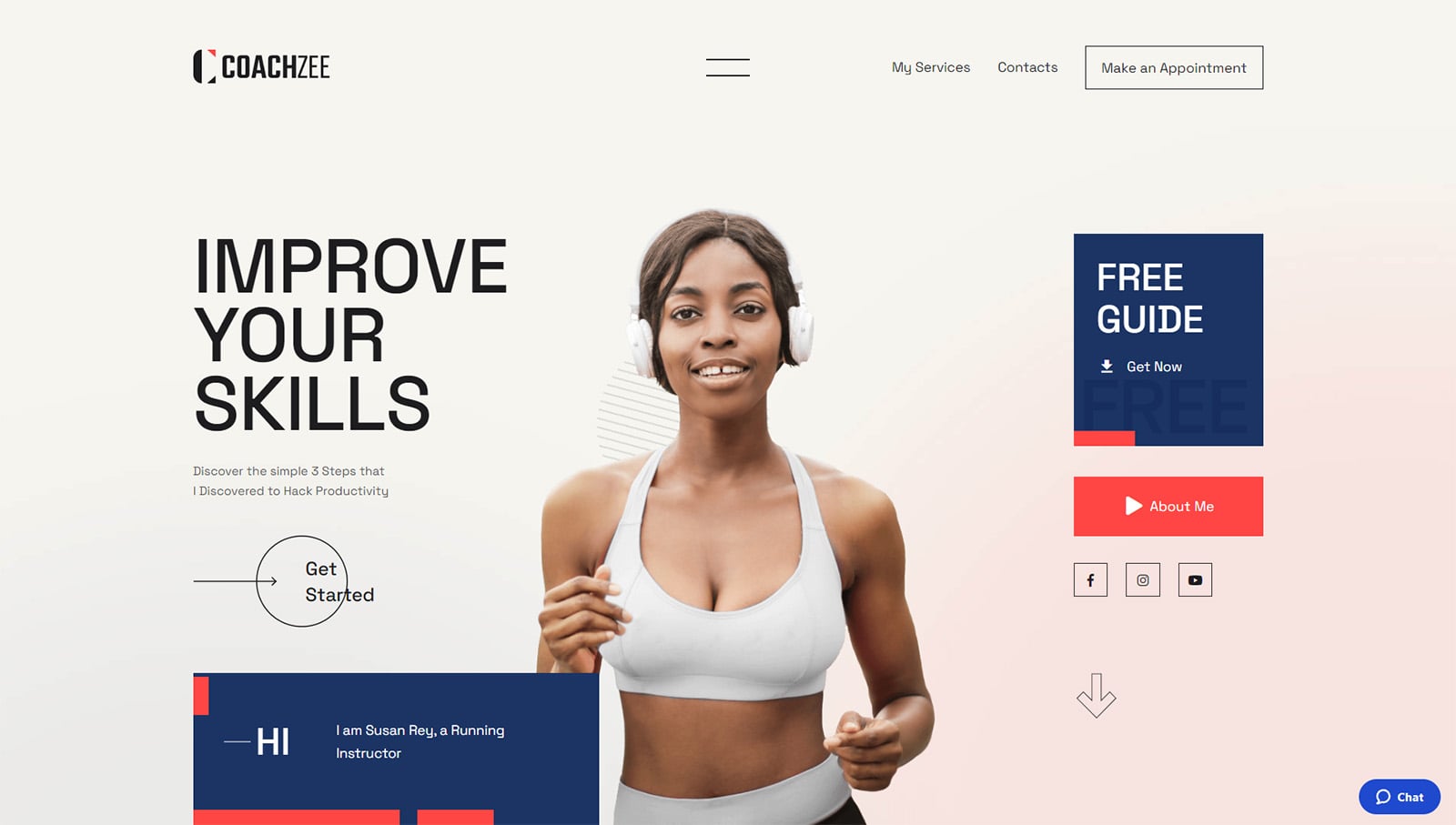
Key features:
- 5 diverse demos for coaching websites;
- 2 pre-designed Blog layouts;
- Impressive galleries and widgets;
- Integrated Getwid plugin with 35+ blocks for Gutenberg editor;
- Online payment & multiple location support with the Appointment Booking plugin.
| Coachzee | MotoPress | from $79/year | Mobile 52 Desktop 88 |
More Details Demo Hosting
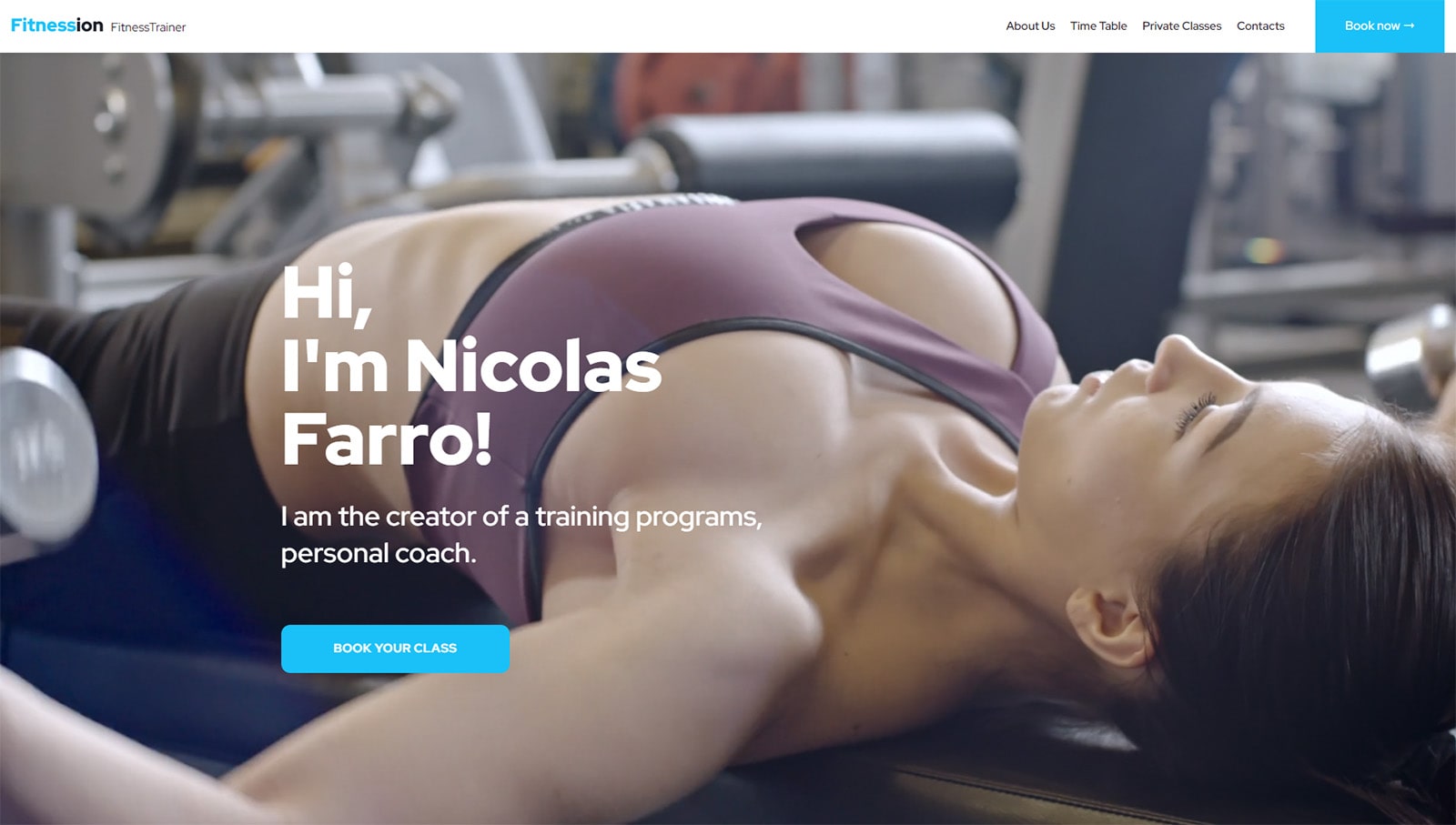
- Responsive one-page design;
- Multiple blog layouts;
- Unlimited typography & color customization;
- Integrated Contact Form 7 plugin;
- Quick setup with Gutenix Installation Wizard.
| Fitnession | Gutenix | Free or from $69/year | Mobile 69 Desktop 72 |
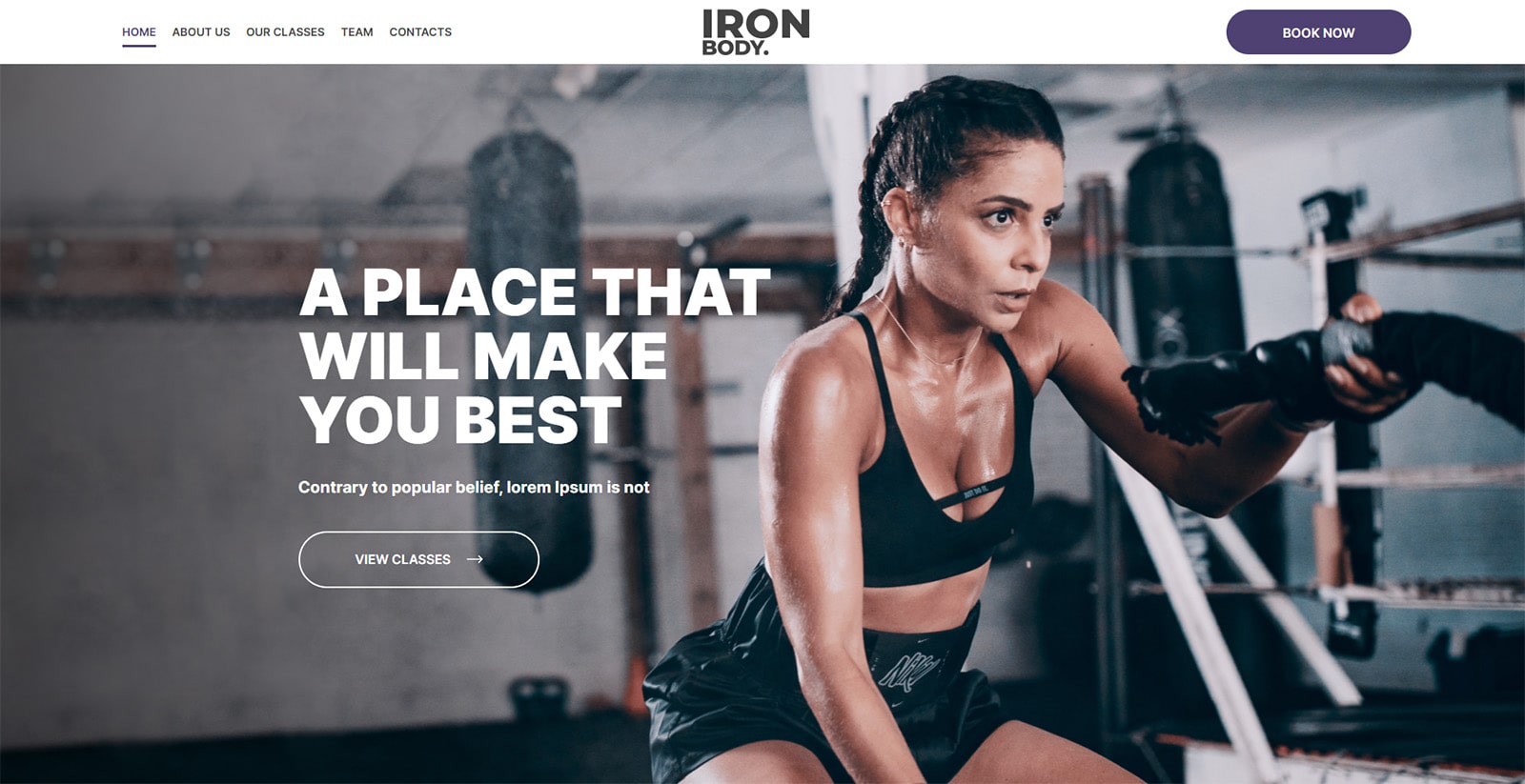
- 5+ pre-designed pages;
- Easy & efficient customization with WordPress tools;
- Masonry & Grid blog page layouts;
- Integrated Google Maps;
- Configurable contact forms for better interaction with visitors.
| IronBody | Gutenix | Free or from $69/year | Mobile 54 Desktop 67 |
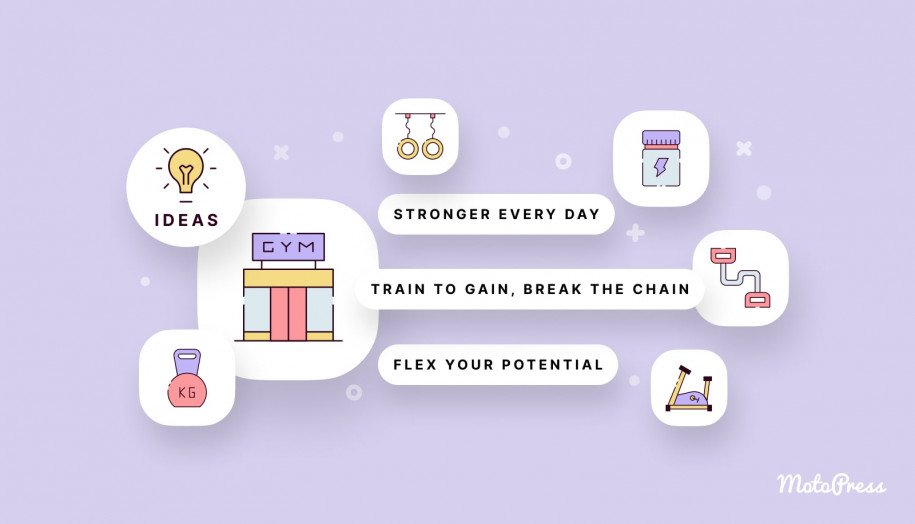
100+ Catchy Gym Slogans To Motivate Your Clients
- 5 pre-built site demos for gyms and fitness instructors ;
- 10+ layouts for trainers and classes;
- WooCommerce support;
- Integrated BMI calculator;
- Multiple schedules & blog design options.
| Gymat | RadiusTheme | $39/once | Mobile 50 Desktop 47 |
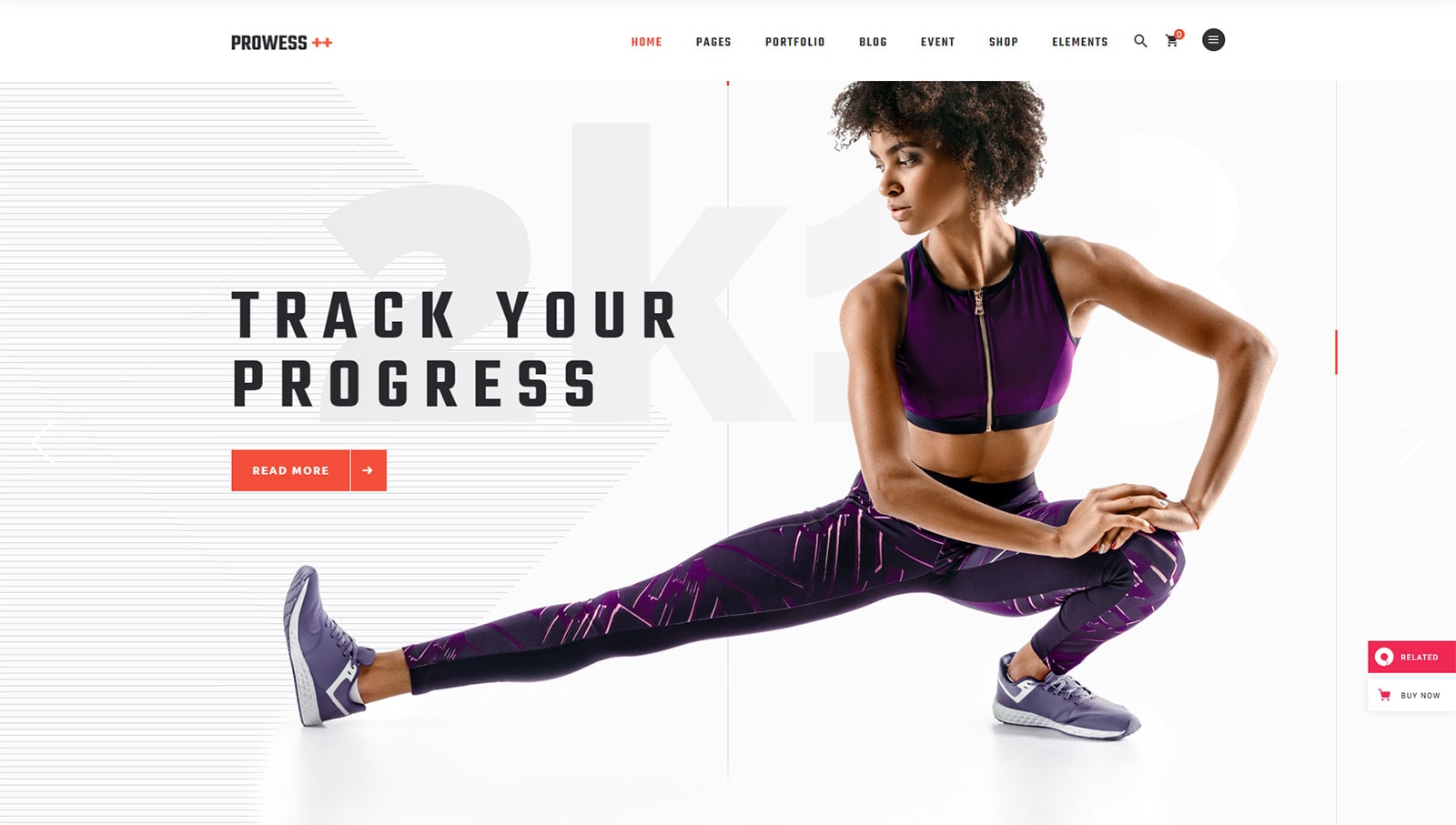
- 9 homepage designs;
- 11+ portfolio types;
- 6 blog post variations;
- Compatible with WPML & WooCommerce ;
- Integrated WPBakery & Slider Revolution WordPress plugins.
| Prowess | Select-Themes | $85/once | Mobile 17 Desktop 44 |
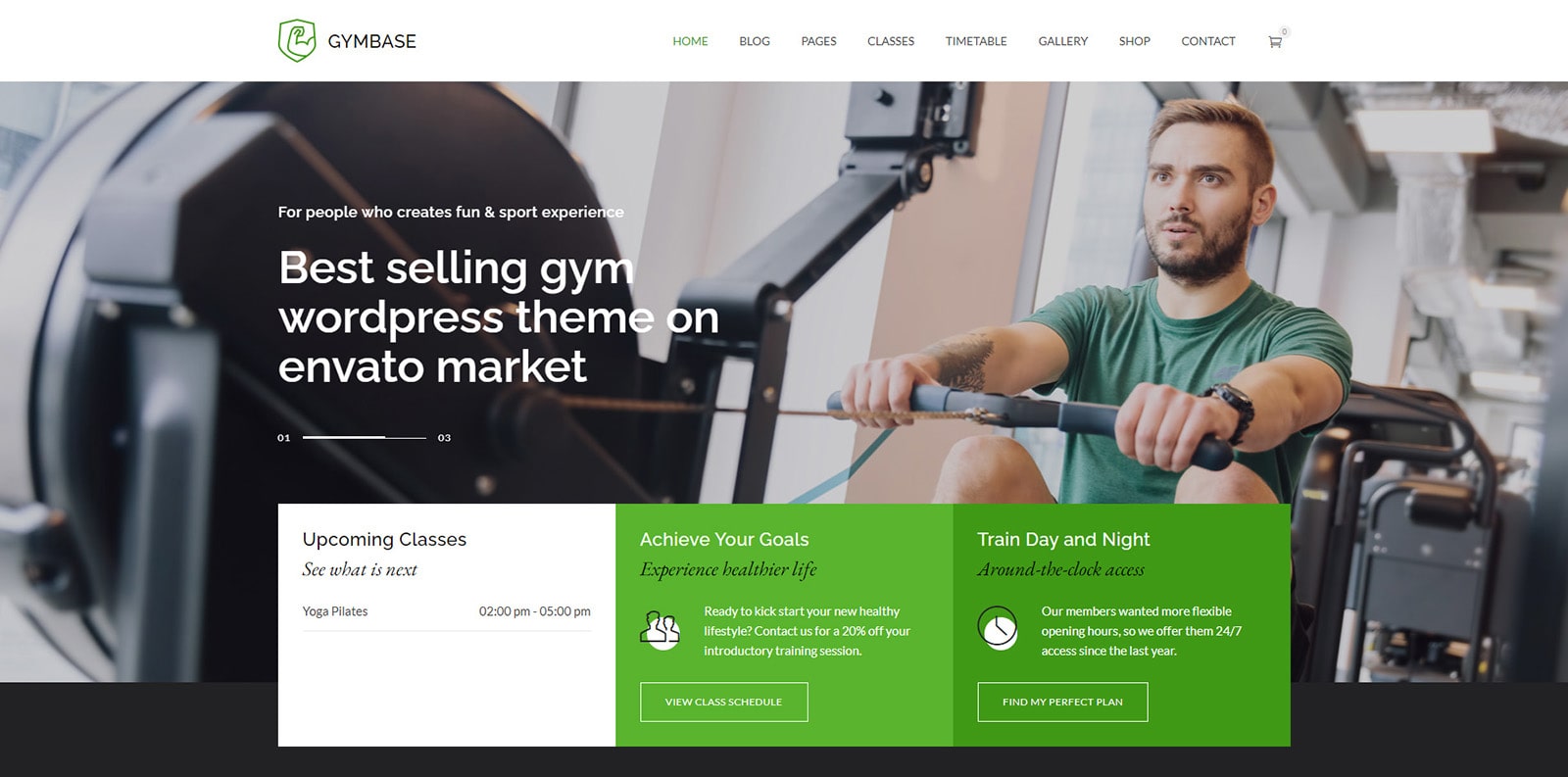
- 2 homepage layouts;
- Classes, Timetable, and Gallery pages;
- Blog & Gallery layouts;
- eCommerce-ready shop design;
- 50+ configurable content elements.
| GymBase | QuanticalLabs | $69/once | Mobile 44 Desktop 79 |
Fitness by Zita
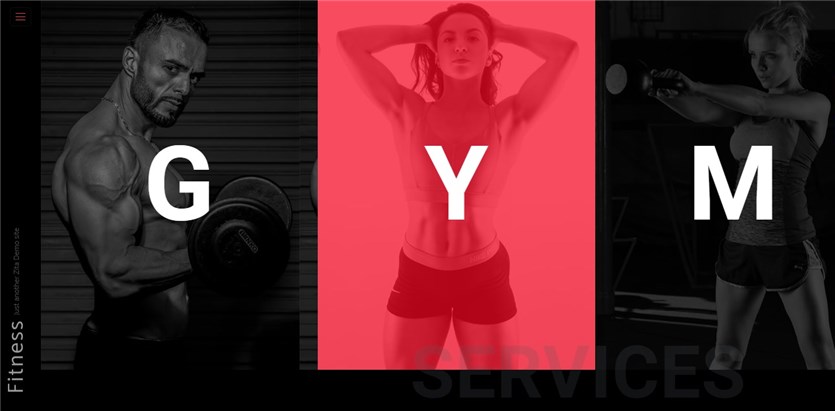
- Canvas Sidebar;
- White Label;
- Elementor Support;
- Unique Header Layouts.
| Fitness by Zita | ThemeHunk | $59 | Mobile 55 Desktop 87 |
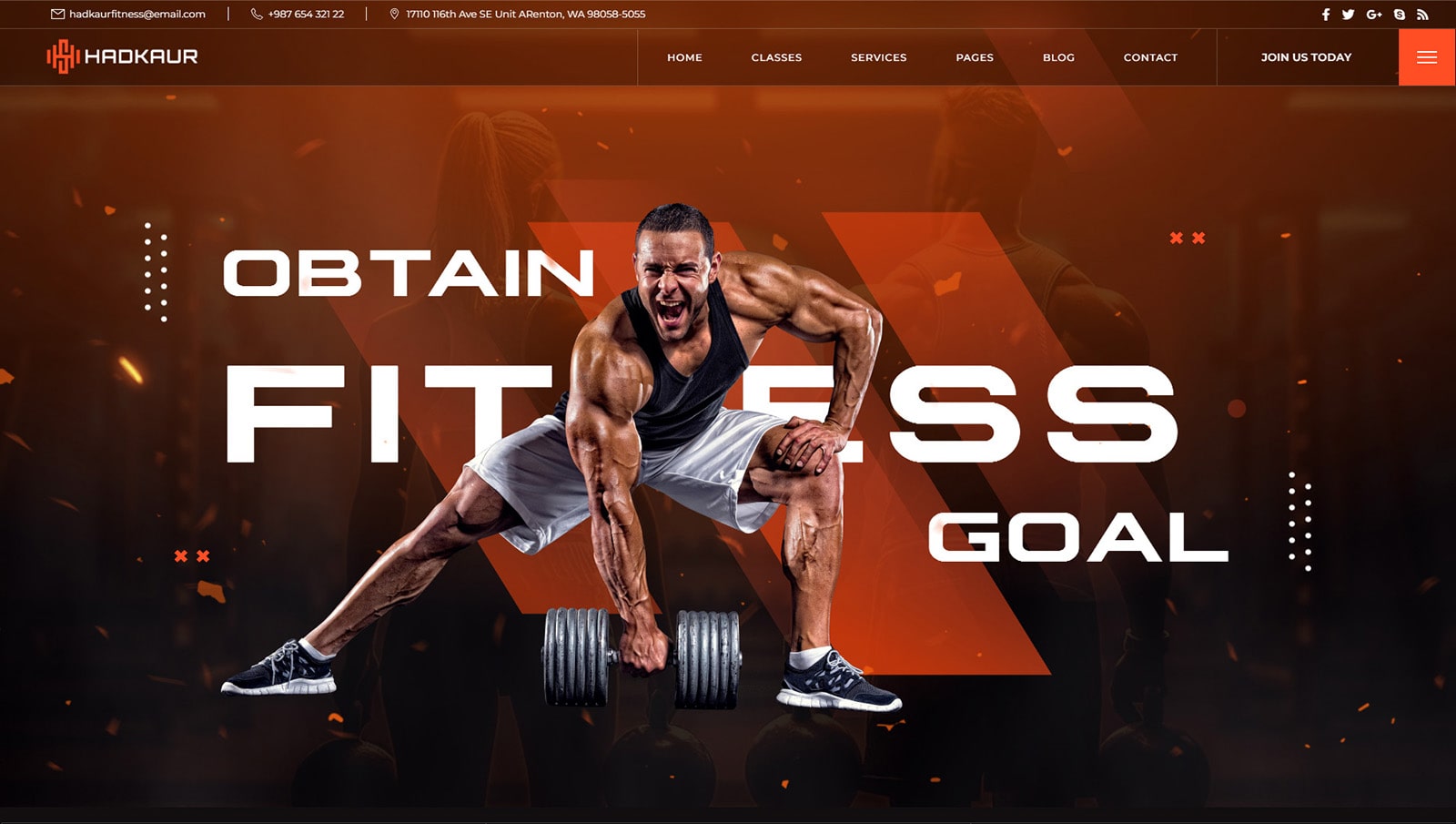
- Fully responsive & customizable;
- Created with Elementor page builder & Redux framework;
- RTL-ready & SEO-friendly theme;
- One-click installation.
| Hadkaur | Bravis-Themes | $39/once | Mobile 37 Desktop 81 |
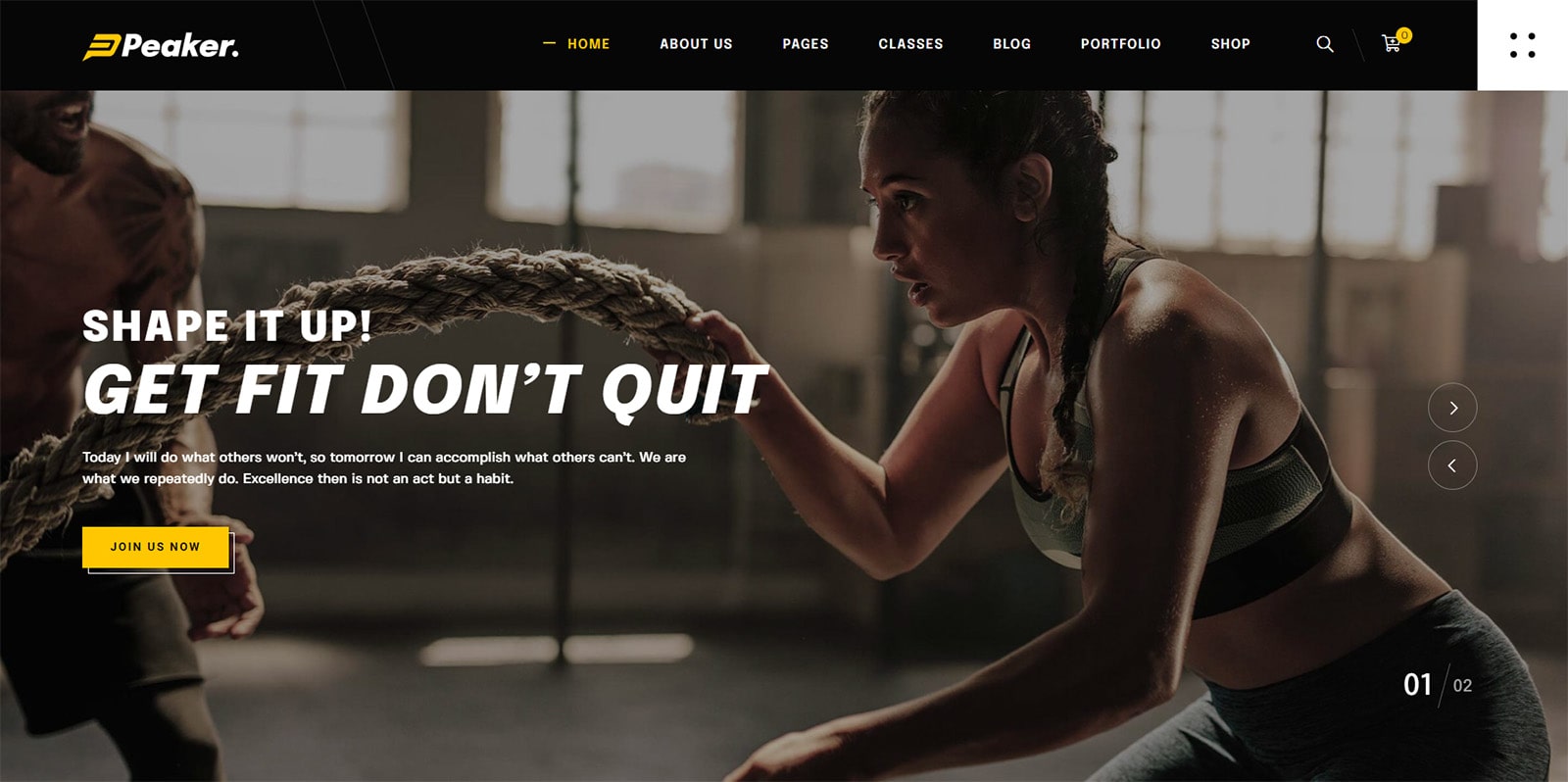
- 7 homepage designs;
- Integrated online shop & BMI calculator;
- 3 Blog layouts;
- Ready for SEO & optimized for performance;
- Advanced color customization.
| Peaker | 7iquid | $59/once | Mobile 26 Desktop 28 |
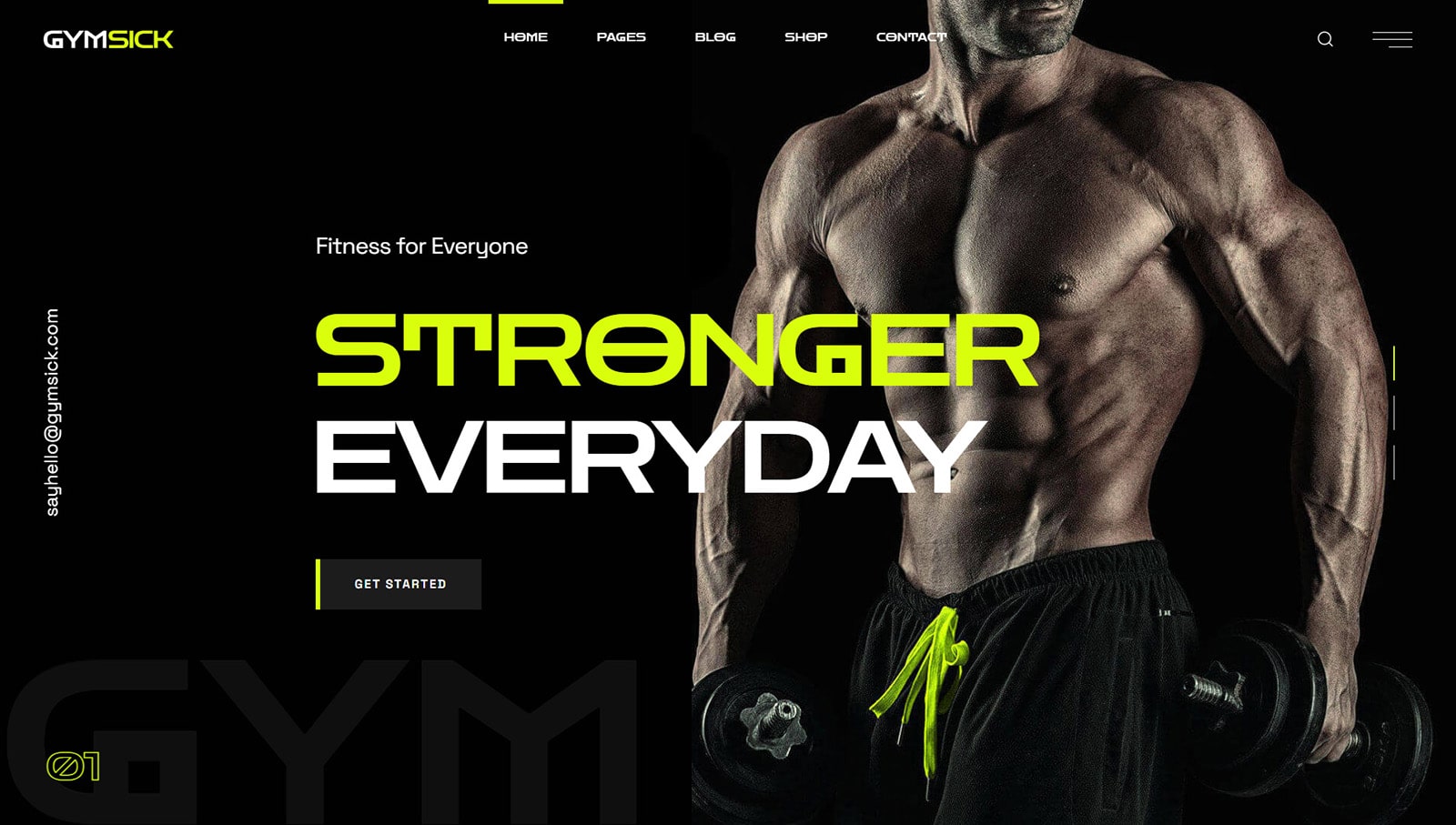
- 20+ pre-built responsive pages;
- 17 Elementor shortcodes for easier customization;
- Built-in Slider Revolution plugin;
- Multiple header designs;
- Optimized for SEO & multilingual content.
| Gymsick | dropletthemes | $39/once | Mobile 19 Desktop 67 |
Xtreme Fitness
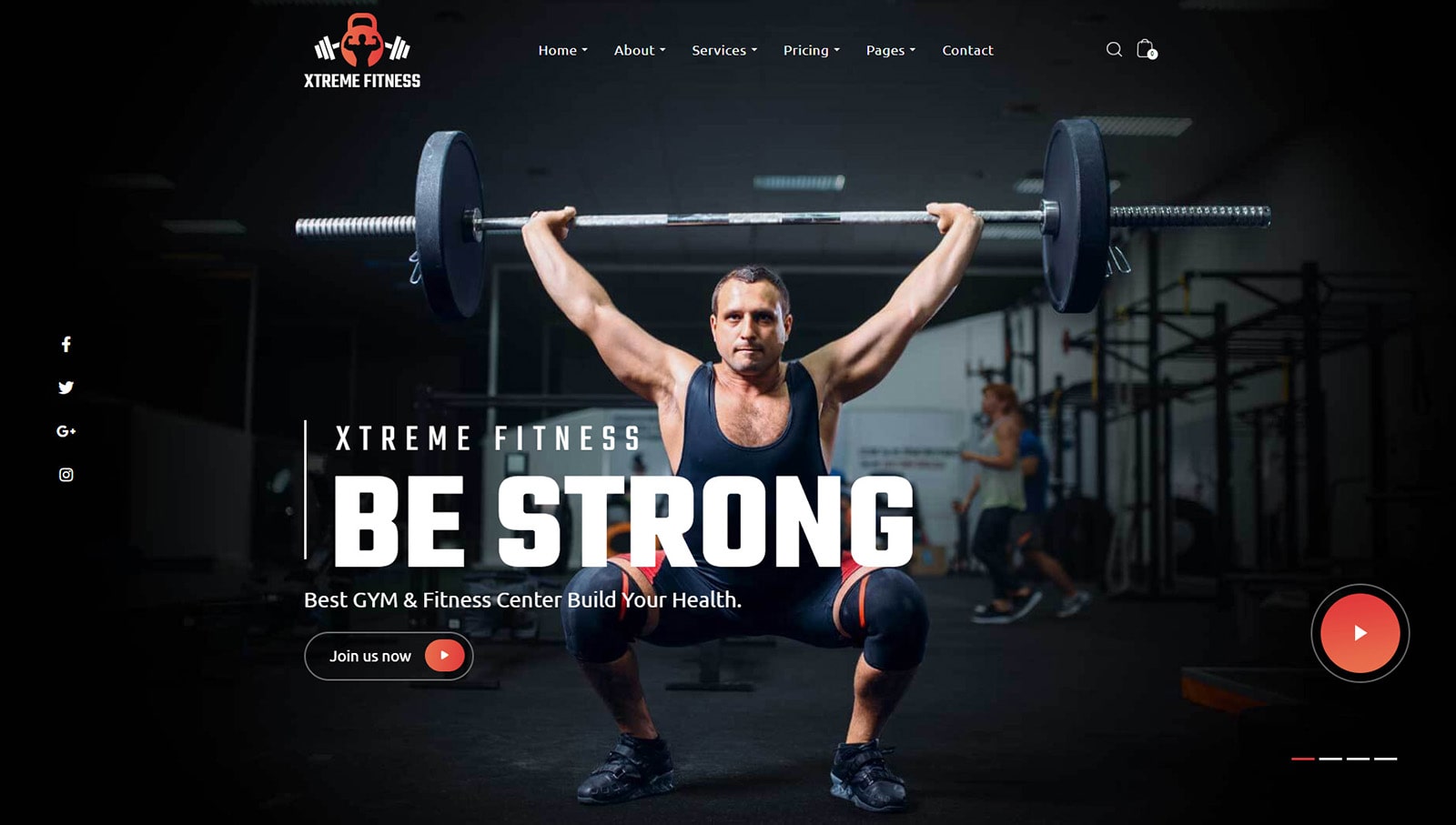
- 4 homepage variants;
- 9 layouts for About, Services, and Pricing pages;
- Customizable widgets;
- WPML & SEO-ready pages;
- Configurable contact forms.
| Xtreme Fitness | designingmedia | $29/once | Mobile 40 Desktop 57 |
Top 10 Squarespace & Wix Gym Website Examples
While WordPress is certainly a great choice for some gym websites, it may be a little too much for beginners in web development. No wonder some fitness instructors and gym owners often choose visual builders, such as Wix and Squarespace. They are affordable solutions that provide a wide selection of designs for your site. mentioned below are some of the most impressive designs provided by these platforms.
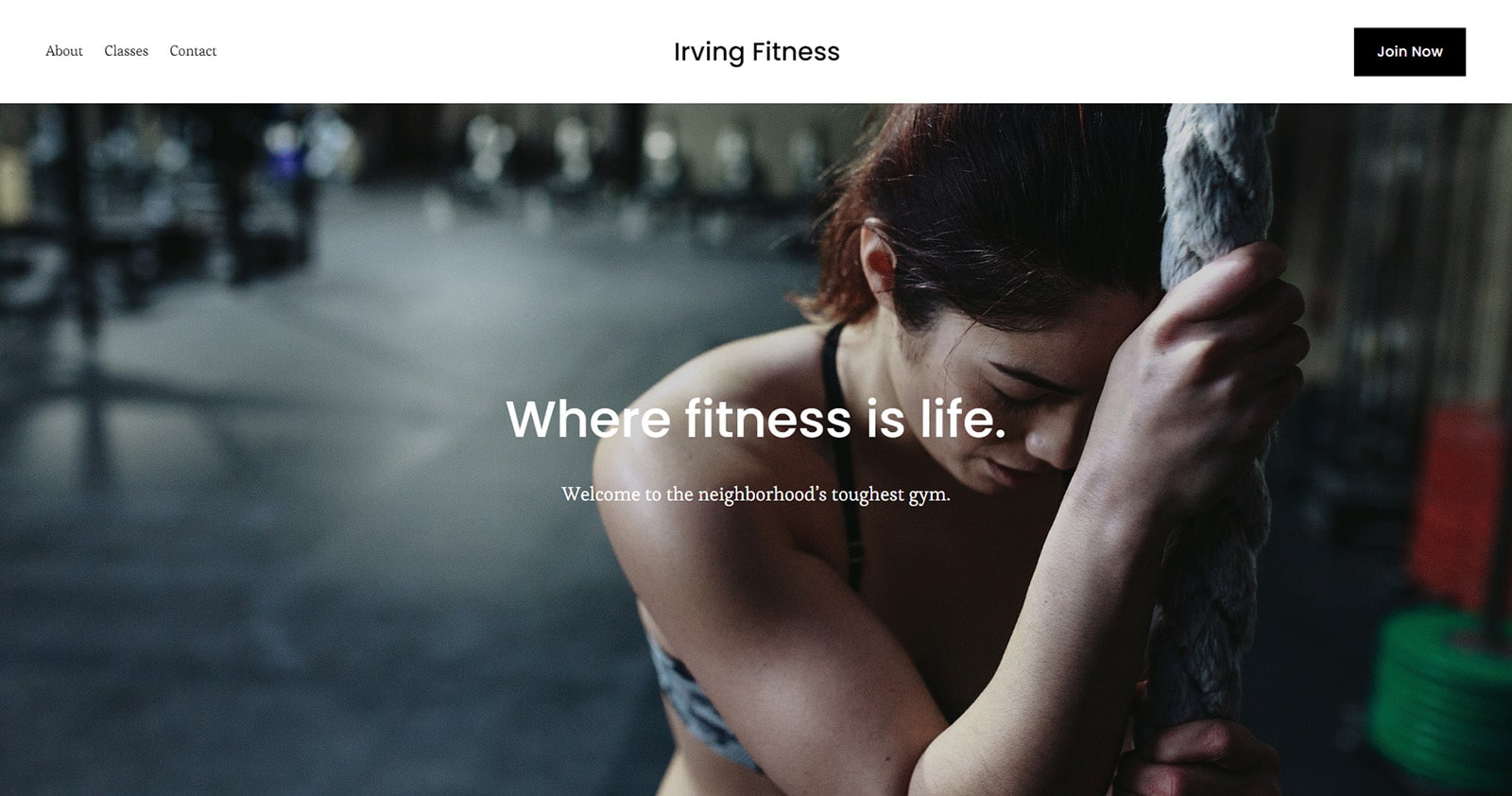
- Flexible & responsive page layouts;
- Full-width homepage banner section;
- Informative footer & header;
- Easy-to-use contact form .
| Irving | Squarespace | from $16/mo | Mobile 44 Desktop 84 |
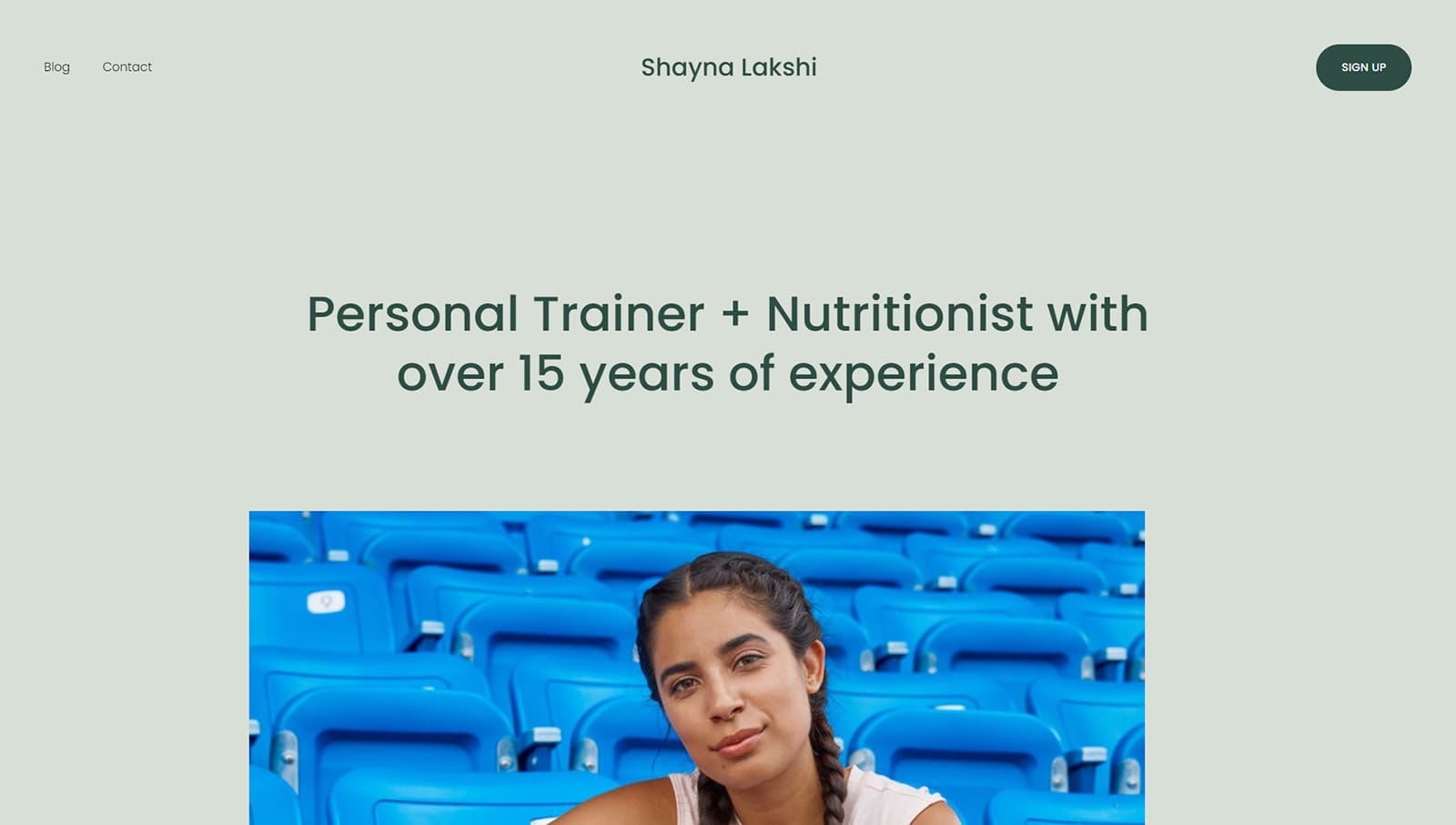
- Dedicated sections for services & testimonials;
- Built-in blog;
- User-friendly & content-rich signup page;
- Social accounts integration.
| Lakshi | Squarespace | from $16/mo | Mobile 55 Desktop 95 |
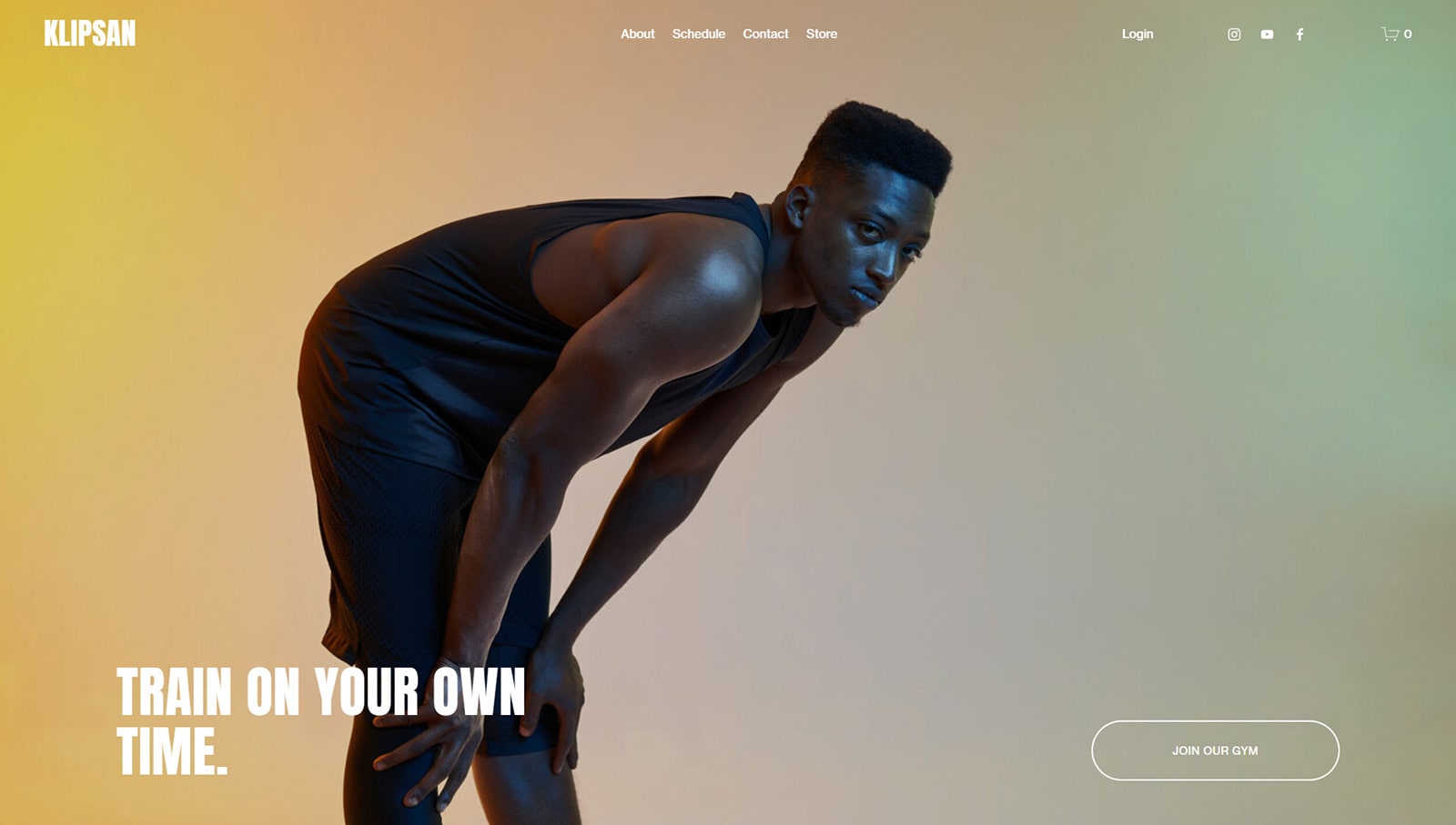
- Responsive & highly customizable layout;
- Informative Schedule page with booking functionality;
- Pre-designed Shop page with eCommerce functionality;
- Smooth block animations & transitions.
| Klipsan | Squarespace | from $16/mo | Mobile 36 Desktop 71 |

- Simple yet detailed page layouts;
- Ready-made pages for teachers & classes;
- Integrated blogging tools;
- Signup & newsletter forms.
| Alignflow | Squarespace | from $16/mo | Mobile 32 Desktop 67 |
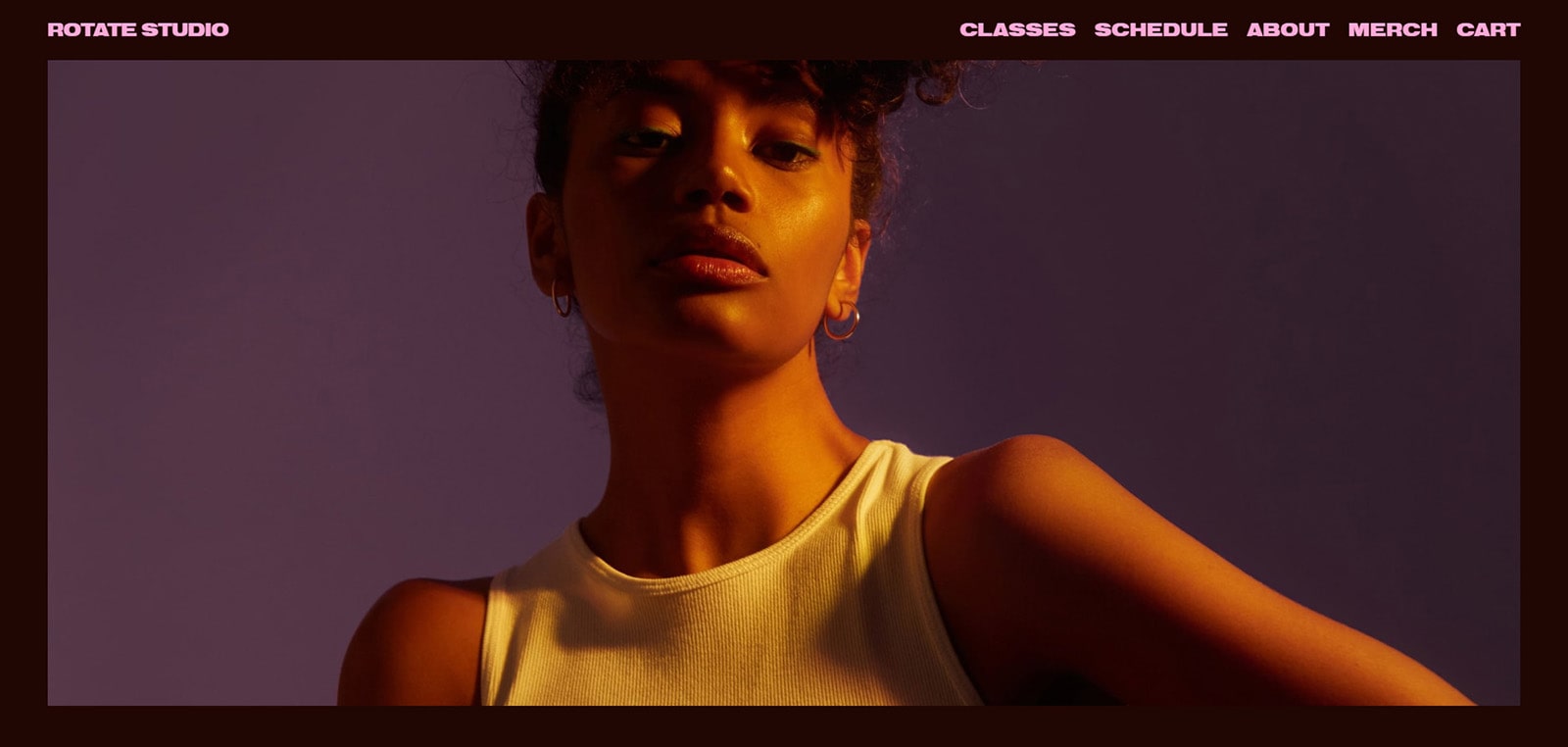
- User-friendly schedule page with booking functionality;
- Multiple pre-designed color schemes;
- Built-in social links;
- eCommerce-ready pages for merch.
| Rotate | Squarespace | from $16/mo | Mobile 33 Desktop 62 |
Emily Fox Fitness
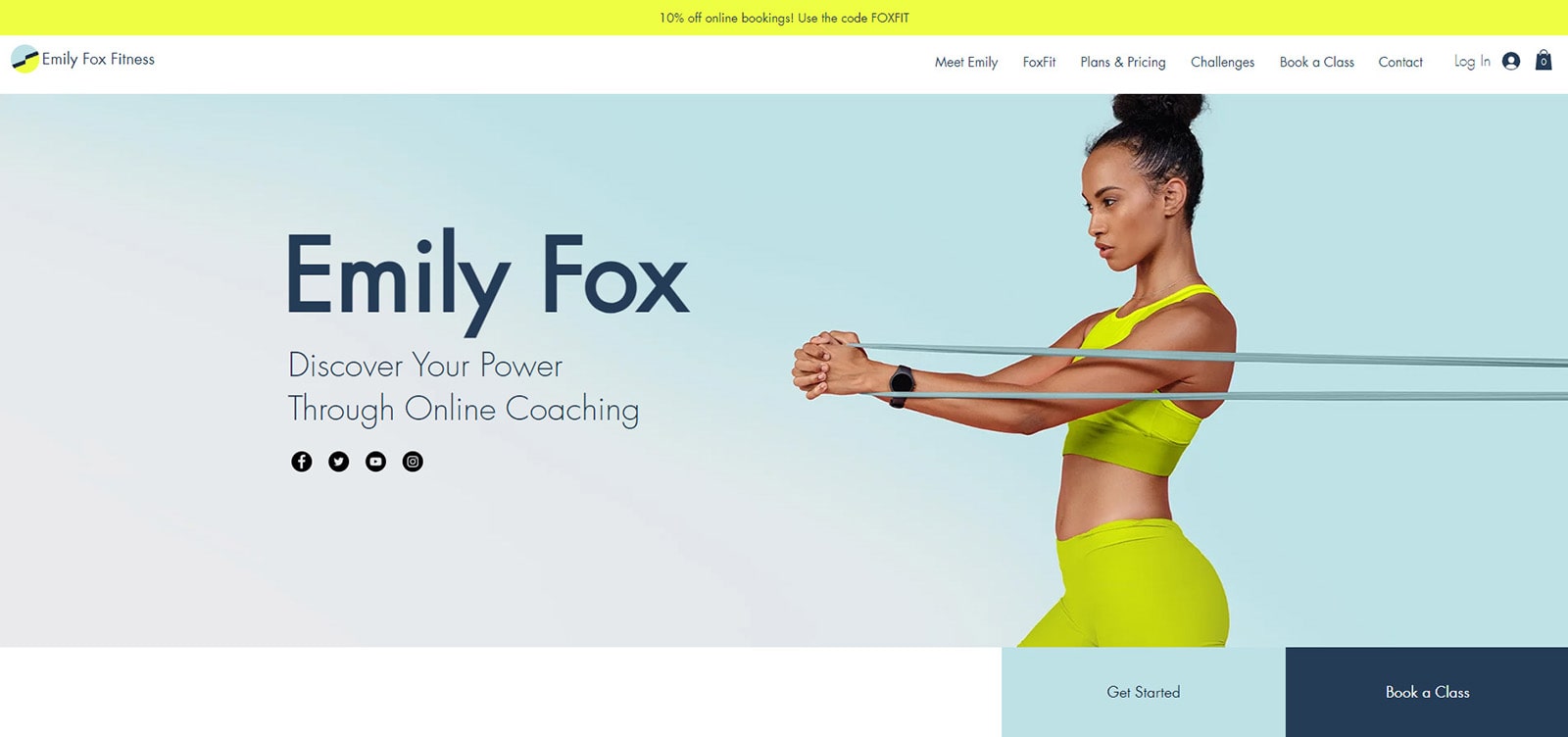
- 6 pre-designed pages;
- Fully customizable layouts with Wix Builder;
- Integrated pricing tables ;
- Configurable forms & easy-to-use navigation.
| Emily Fox Fitness | Wix | Free or from $4.50/mo | Mobile 45 Desktop 80 |
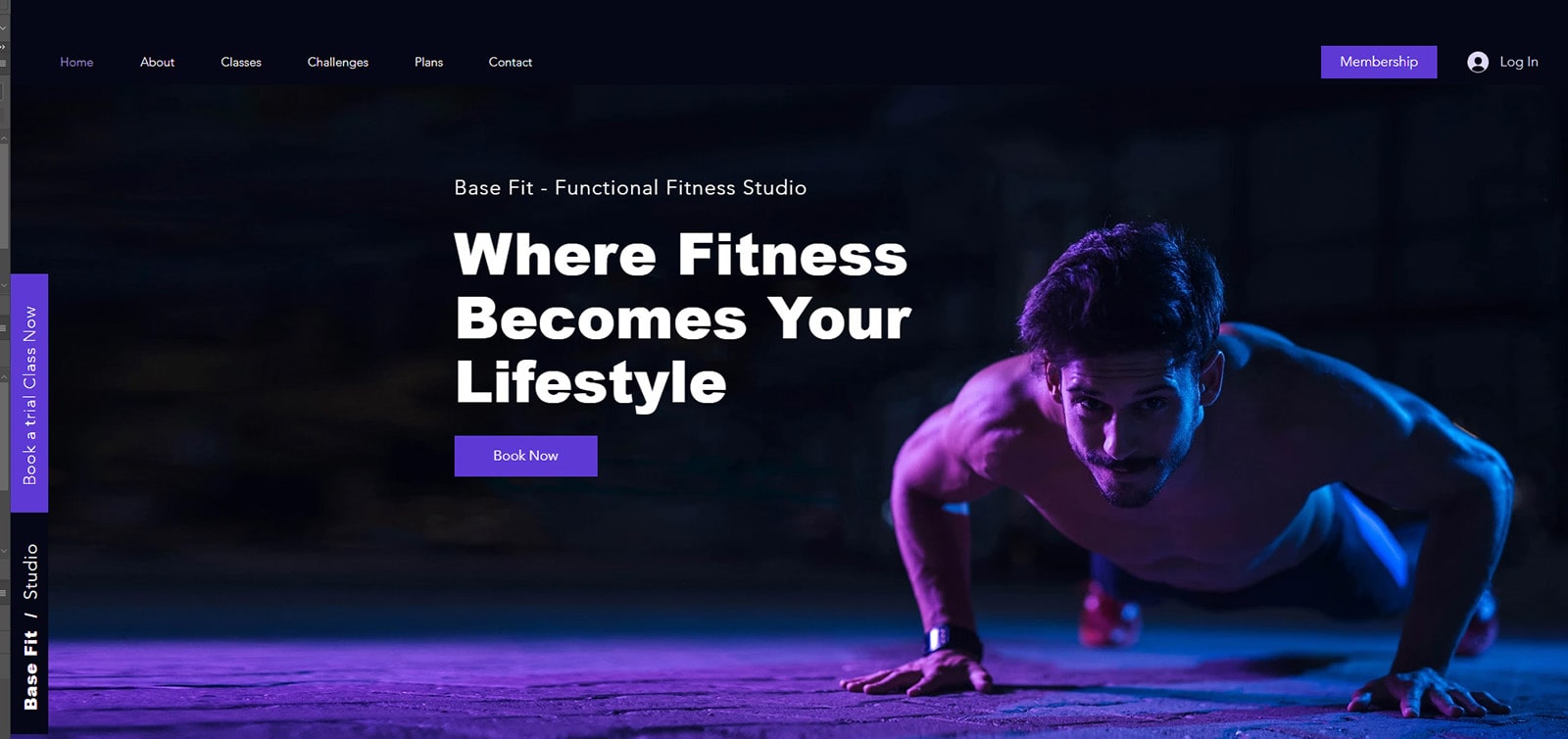
- A range of pre-made pages;
- Content-rich & responsive layout with powerful customization;
- Detailed footer with social links & contact form;
- Class booking & scheduling system.
| Base Fit | Wix | Free or from $4.50/mo | Mobile 45 Desktop 62 |
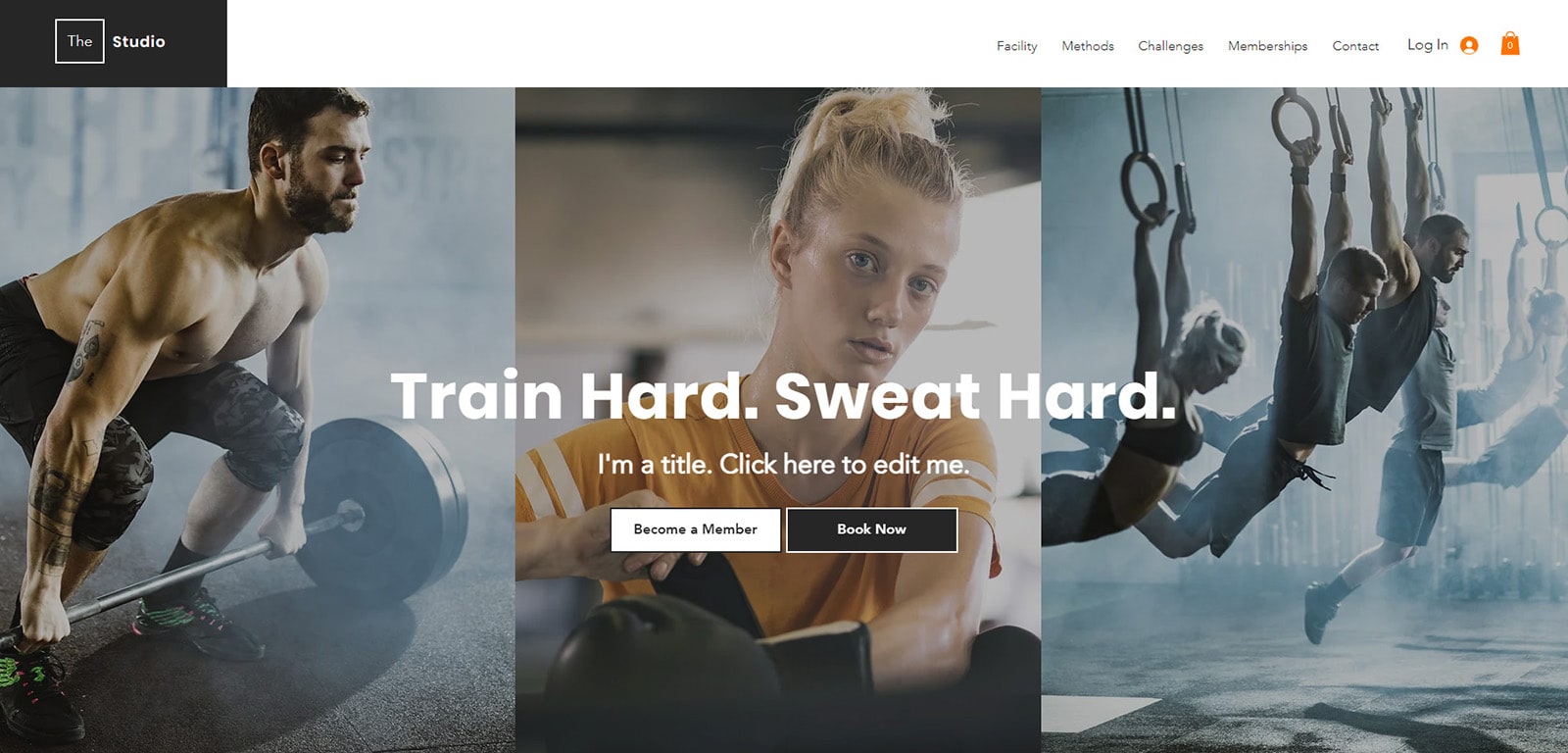
- Full-width banner section;
- Well-designed gallery;
- Informative footer with social links;
- Separate pages for fitness challenges & memberships .
| The Studio | Wix | Free or from $4.50/mo | Mobile 47 Desktop 77 |
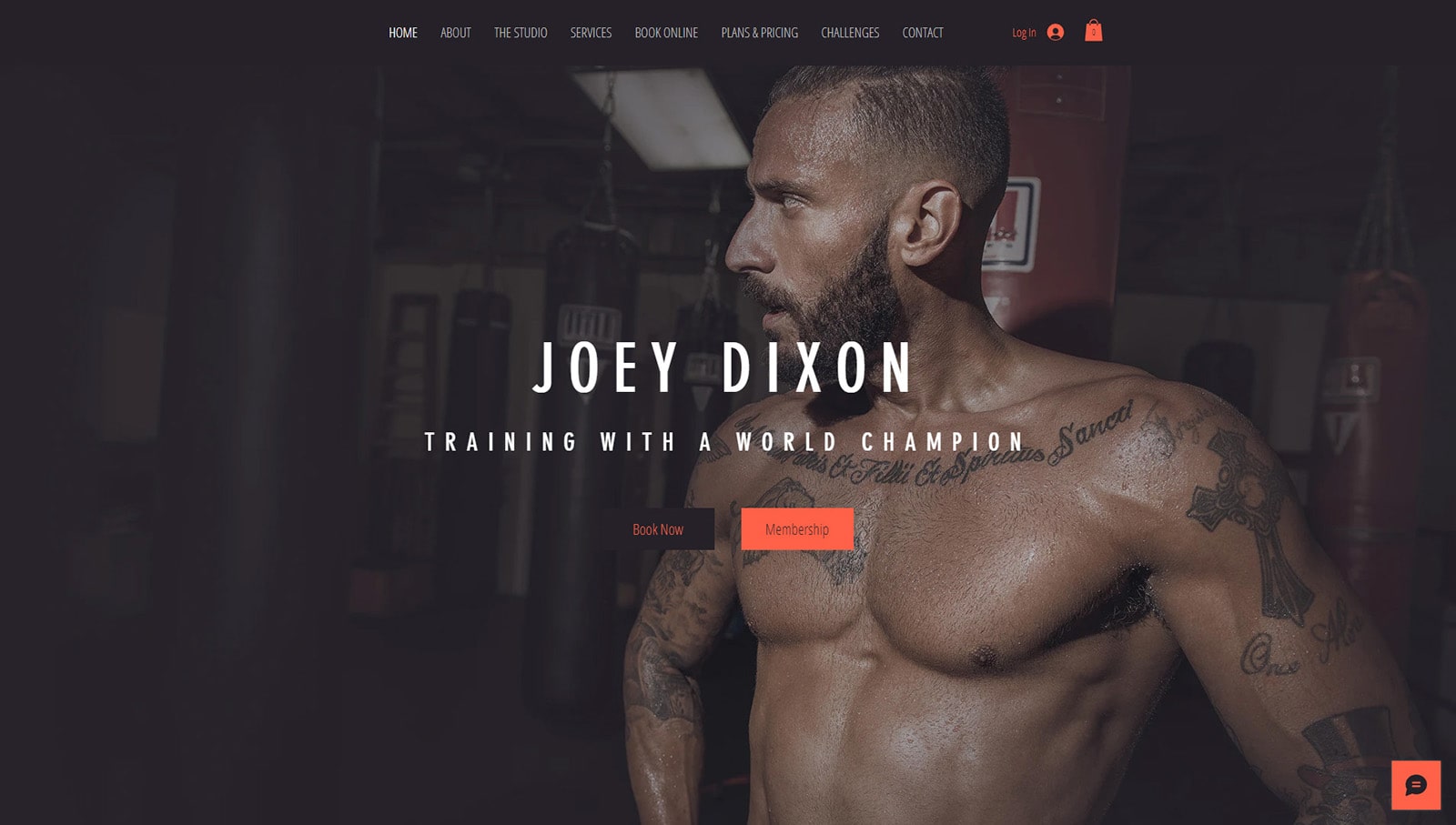
- 8 ready-made pages;
- Easy-to-customize color scheme and page layouts;
- Booking functionality for beginner & professional fitness classes;
| Joey Dixon | Wix | Free or from $4.50/mo | Mobile 44 Desktop 65 |
Michael Ryan
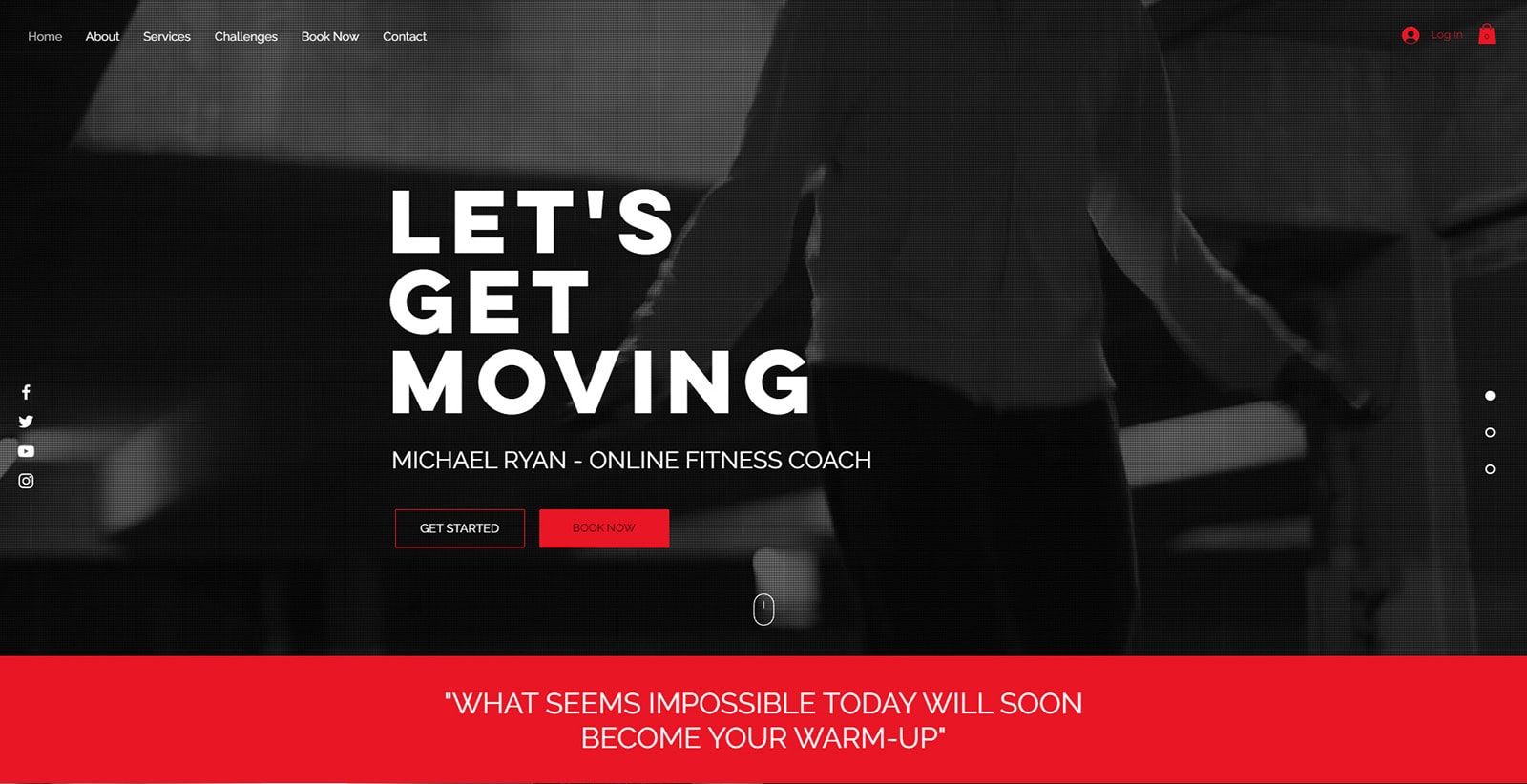
- User-friendly visual website customization;
- Easy-to-use workout booking with pricing options ;
- Integrated live chat;
- Social icons & links integration.
| Michael Ryan | Wix | Free or from $4.50/mo | Mobile 45 Desktop 60 |
We hope this overview of 21 popular gym website design inspirations has provided you with enough options to choose from when developing your fitness site. Regardless of the training sphere you specialize in, having a visually impressive and functionally rich online presence is a vital step to success. Here’s a quick look at the options you may want to know about before picking your next fitness website design:
- Visual appeal: The looks of a gym website are one of the first things your potential customers notice. That’s why it’s important to go for designs that meet your expectations in design. Additionally, a website with a memorable accent color may be a great addition to your branding strategy and help you promote your gym.
- Features: Functionality is just as important as the look of your site. For example, a well-developed gym web design needs to have integrated scheduling features . If you develop your site using WordPress, then we recommend taking the time to choose the booking solution that fits your design the best.
- Content: A successful website also involves interesting content. If you aim to add catchy descriptions of your training classes or publish workout tips, we recommend paying attention to themes and designs that feature ready-made layouts for such content. While Wix and Squarespace may be a simpler choice for fitness websites design, using WordPress themes for content-based online presence is preferable since this CMS is optimized for it.
- Security: It is also necessary to take care about securing your site . Since your clients will often entrust you with sensitive information, such as personal data and passwords, it is highly recommended to take care of security measures before launching or designing your site.
Was this article helpful?
You have already left your review.
Yegor Yevsyukov
Content Creator
Yegor is an aspiring copywriter who is enthusiastic about modern web technologies. He likes creating informative and easy-to-read articles about the modern web.
Contribution Topics: WordPress themes
Social Networks: Twitter | LinkedIn
Related Posts
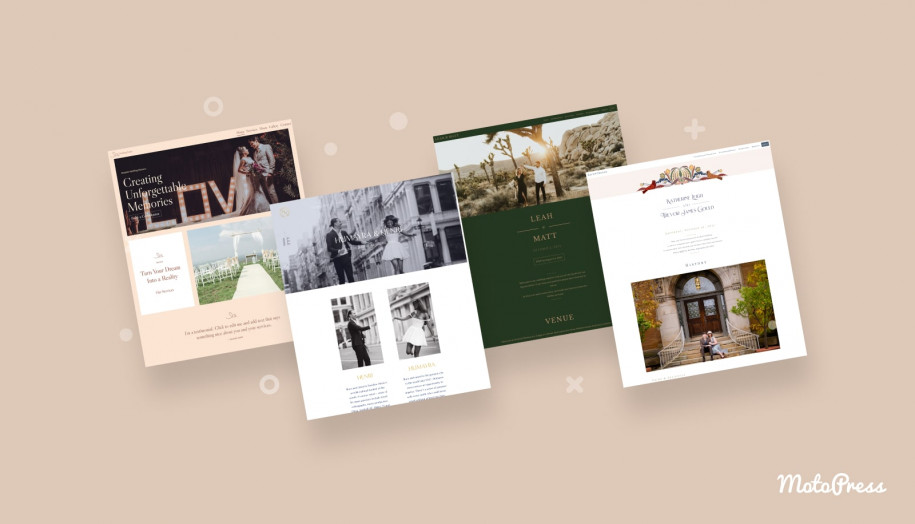
Awesome Wedding Website Examples Packed with Features and Style
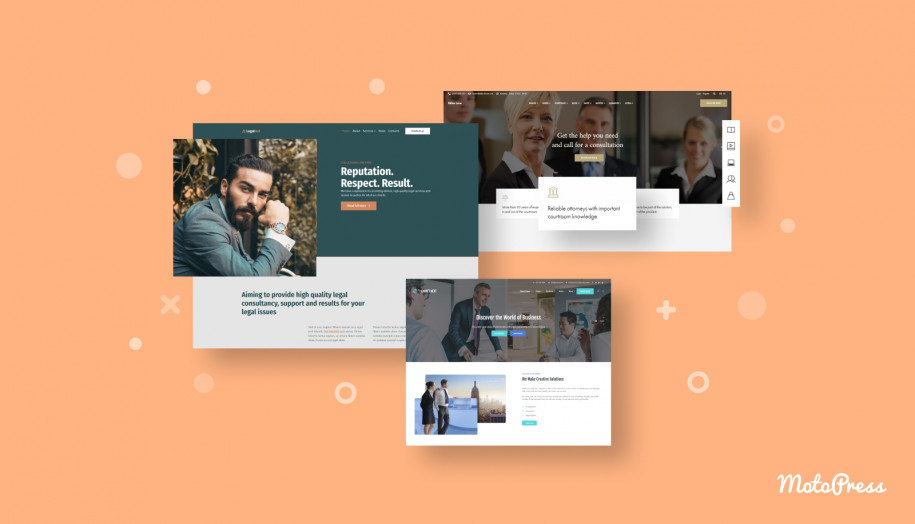
Best Lawyer WordPress Themes (Free & Premium)
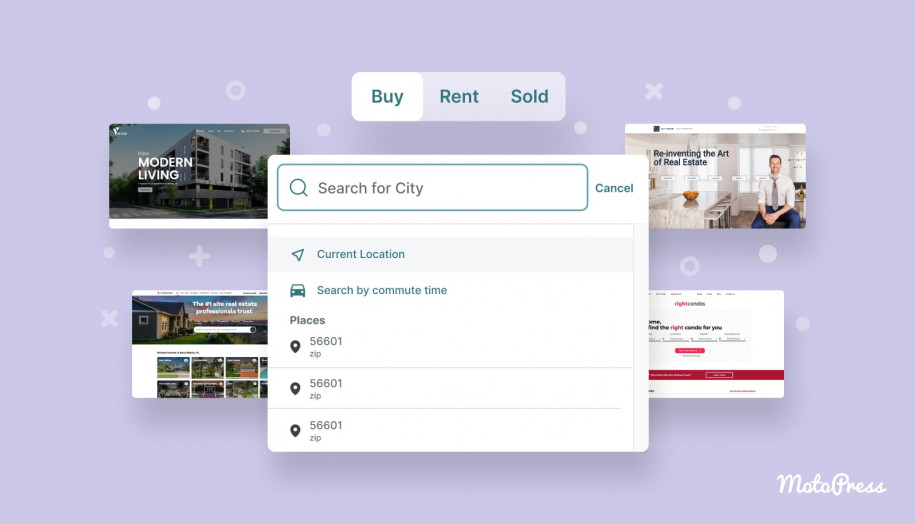
WordPress Real Estate Website Examples: Modern Design & Powerful Search
Leave a Reply Cancel reply
Your email address will not be published. Required fields are marked *
- Hispanoamérica
- Work at ArchDaily
- Terms of Use
- Privacy Policy
- Cookie Policy

IMAGES
VIDEO
COMMENTS
Gym Design Case Studies
gymnasium. Sports Hall Řevnice / Grido architects Saint Dominic Savio High School & Gymnasium / Atelier Tequi ... Haven Gymnasium / debartolo architects
This brief marked the beginning of a journey into uncharted territories of Gym Design and Interior, pushing the boundaries of creativity, functionality, and aesthetics. The primary challenge was to envision and execute a training space that would transcend conventional gym concepts. The client's request was clear yet complex - to design an ...
Stories about the architecture and design of gymnasiums, including gym equipment, fitness centres, boxing studios, home exercise spaces and health clubs.
3. Lighting and Acoustics. Lighting and acoustics play crucial roles in shaping the mood and atmosphere of a gym. Natural light floods in through expansive windows, infusing the environment with warmth and vitality while connecting users to the rhythms of the outside world.
Get the most up to date news in health, fitness and leisure solutions and receive your BONUS Lookbook. Case studies in gym design and build, including commercial, corporate, residential, hotel, student, BTR, PRS and home gym case studies.
2. Natural Light and Biophilic Design. Harness the power of natural light and biophilic design elements to create a welcoming and invigorating gym environment. Maximize windows and skylights to flood the space with natural daylight, reducing reliance on artificial lighting and creating a more uplifting atmosphere.
Anchorage Point Gym Residential Gym, Canary Wharf. Whitelands Park Gym Residential Gym, Putney. Fulham Studio London. London Bridge London. Kensington London. Hampstead London. Park Plaza Hotel London. View our stunning selection of recent gym design case studies from a selection of home, business and hotel gyms by the Morpheus design team.
GYM DESIGN CASE STUDIES. Rigs & Frames; Free Catalog; News; Account . Toggle Nav. Advanced Search . Search. Cart 0 Shopping Cart . Gym Design. GYM DESIGN. 01 GOALS 02 PLANNING 03 FLOORING 04 EQUIPMENT 05 TRAINING GYM DESIGN. 5 SIMPLE STEPS TO A DREAM FACILITY. GYM DESIGN. ...
A comprehensive gym design must also consider the equipment's impact on accessibility 4. ... Recreational, Fitness and Health Center: Facility Layout Design Case Study. Int J Adv Sci Eng Inf Technol. 2020Dec28;10(6):2620-6. 5. Al-Arja O. Acoustic environment and noise exposure in fitness halls. Applied Sciences. 2020;10:6349. 6.
Gym Layout Design: A Comprehensive Guide To ...
Case Studies and Projects
Layrd Design Ltd. May 22, 2023. 3 min read. Eventus22: Gym design case study. Gyms today are about so much more than just fitness. They are a community, a space for people to connect and engage with their health, and one another. Gym memberships are affected by a diverse array of different factors, not least the look and feel of the space itself.
The most inspiring residential architecture, interior design, landscaping, urbanism, and more from the world's best architects. Find all the newest projects in the category Fitness Club.
Learn how systems engineers design a recreational, fitness and health center facility in this case study. Download the PDF for free on ResearchGate.
Fitness Mobile Application - UI/UX Case Study. Dive into the "FitBe Diaries" for a behind-the-scenes look at the making of a standout fitness app. From user-centric designs to innovative features, this case study unveils the process, challenges, and solutions that shaped FitBe. Witness the perfect blend of aesthetics, functionality, and user ...
HealthMatePlus Fitness App Case Study. Multiple Owners. 82 600. Fitness App UI UX Case study - Fitmate Australia. Multiple Owners. 915 13.9k. Fitness Tracker App Case Study, Ui/Ux Design. Wixo Studio. 25 49.
Study Tariq Tashtoush a,1 , Dagoberto Melero a,2 , Tomas Duarte a,3 , Homero De La Cruz a,4 a Texas A&M International University, 5201 University Blvd., Laredo, Texas, 78045, USA
Fitness Center / Capote Marcondes Longo Arquitetura e Urbanismo ... Brick Yard 33 1/3 / HC SPACE DESIGN Toronto Central YMCA / Diamond Schmitt Architects
Oct 7, 2021. The following is a UI/UX case study of the fitness app I designed as a part of my journey at the DesignBoat UI/UX school. Sehat — iOS app for fitness. What is UX? User experience or UX is the intersection of user requirements, technology and business goals.
Phase 1: User Research and Analysis. To begin, I sought to gain an in-depth understanding about how people perceived the notions of health, wellness and the like. I was looking for insights to the ...
1. Discuss Your Vision. We love a good chat at Origin Fitness. Discuss your vision for free with one of our team to allow us to understand your unique requirements. 2. Design Your Gym. Our gym design experts will take your requirements from the initial discussion and create 3D visual designs to allow you to see exactly what your gym will look like.
Another notable gym website design is Fitnession. As a part of the Gutenix theme, this solution provides not just a flexible layout filled with content but also a diverse selection of features.For example, it delivers full support for the Elementor page builder alongside offering multiple sections combined within a single-page layout. As a result, you get a ready-made solution for advertising ...
The most inspiring residential architecture, interior design, landscaping, urbanism, and more from the world's best architects. Find all the newest projects in the category Gymnasium. ...
This case study of Hevy illustrates a comprehensive UX journey from concept to completion. By focusing on user needs and incorporating feedback, the project successfully transformed into a user-friendly fitness and nutrition tool. The design effectively balances simplicity with depth, providing users with intuitive tracking and personalized ...