

Underground Architecture: Connections Between Ground-Level Public Space and Below-Ground Buildings
The main objective of this research is to develop an underground space framework which establishes design solutions to underpin the successful design of underground buildings. The poorly conceived nature of contemporary underground space often means it has little, or no contribution to its above-ground environment, as it neglects the significant relationship between the ground plane, and above and belowground space. As a result of this omission towards its above-ground environment, urban design theory and practice have neglected the subject of underground space, where it is presented typically as ancillary spaces, of a highly fragmented nature. This problem is addressed through a literature review, establishing the treatment of underground space within urban design literature, a taxonomy analysis of the physical form of 90 contemporary underground buildings, and a discussion of the five archetypes of underground space. Developed from the findings of each of these research sections, an underground space framework is established. The framework is divided into six guideline categories with which each focusing on a major design issue relevant to underground space. The presentation of each guideline briefly states the issue, its objective, and then suggests various solutions for implementing the specific objective. The guidelines are intended to be flexible, where they are selected, developed and applied with regard to the underground buildings unique site and programme characteristics. The design case study, an extension of Wellingtons Museum of City and Sea located at Post Office Square, demonstrates how these guidelines can be used, through selecting, developing and then applying, suitable guidelines in response to its specific site and programme requirements. In total, the research suggests that the underground space framework can underpin the successful design of underground space through establishing strong physical connections between below ground and above ground public space. This can be achieved through blurring the boundaries between above and below -ground space, revealing historical underground elements above ground, and considering the underground as a viable option to resolving specific urban design issues present above ground.
Copyright Date
Date of award, rights license, degree discipline, degree grantor, degree level, degree name, victoria university of wellington item type, victoria university of wellington school, usage metrics.

- Other built environment and design not elsewhere classified

- < Previous
Home > THESES > 9902
Urban Subterranean Space: A link between a ground level public space and underground infrastructure
Junghwa Lee Follow
The global trend of urbanization requires an increased demand for reliable infrastructure in urban land. The lack of buildable space in urban areas has been resolved traditionally by skyscrapers and sometimes, the location of new development is shifted to the outside of the central city due to the lower density and property values. However, longer distance between the traditional city center and the new developed area requires additional infrastructure to support the networks.
Urbanization allows economic and social development as well as an opportunity to lessen the impact of consumption and production on the environment. However, the urbanization and denser city plans do not always create the successful sustainable urban development. The key function of a city is to enable exchange, interaction and the combination and recombination of people and ideas. Although denser cities are more productive, innovative and energy efficient, when buildings become so massive, this key function of the city can disappear (Florida). While skyscrapers can be the significant element of the big cities, it can be intriguing to consider buildings downwards instead of upwards because it saves ground space by providing extra spaces as well as bringing visibility back to the pedestrian level.
This thesis will argue how necessary it is to develop the subterranean space within the urban contexts which will establish an alternative solution for urban design problems. This research will create a design framework for subterranean public space which leverages existing underground spaces, such as subway stations in New York City, to create a space that contributes to its aboveground environment that is currently neglecting a significant relationship with above ground spaces. The result of this thesis is to design a subterranean public space that provides an extra space with an access to multiple services.
Library of Congress Subject Headings
Underground construction--Social aspects; Urbanization; City planning
Publication Date
Spring 2018
Document Type
Student type, degree name.
Architecture (M.Arch.)
Department, Program, or Center
Architecture (GIS)
Nana-Yaw Andoh
Advisor/Committee Member
Jules Chiavaroli
Gabrielle Gaustad
Recommended Citation
Lee, Junghwa, "Urban Subterranean Space: A link between a ground level public space and underground infrastructure" (2018). Thesis. Rochester Institute of Technology. Accessed from https://repository.rit.edu/theses/9902
RIT – Main Campus
Since October 05, 2018
Advanced Search
- Notify me via email or RSS
- Colleges and Departments
- Student Scholarship
- Faculty & Staff Scholarship
- RIT Open Access Journals
- RIT Open Access Books
- RIT Conferences
Author Corner
- RIT Open Access Publishing
- RIT Libraries
Home | About | FAQ | My Account | Accessibility Statement
Privacy Copyright

- < Previous
Home > Colleges, Schools, and Departments > School of Architecture > School of Architecture Dissertations and Theses > Senior Theses > 507
Architecture Senior Theses
Falling Ground: Underground Osmosis
Author(s)/Creator(s)
Byungryoung Lee , Syracuse University Follow
Document Type
Thesis, Senior
Spring 2019
underground, Tokyo, urban, Shinjuku Central Park, architecture, infrastructure
- Disciplines
Architecture
Description/Abstract
Highly urbanized areas over the world must prepare for another huge population inflow. According to the UN, around 70 percent of the world population will likely live in urban areas by 2050. Big cities such as New York City, Tokyo, and London already face land scarcity and high property costs in their main urban regions.
This thesis explores a new underground typology, adapting into existing urban contexts as a potential solution for these growing issues. Existing infrastructure elements such as parks, subways, and water tanks or sewage systems, which are omnipresent in urban regions, become part of the underground space by merging their forms into a new subterranean architectural language. These infrastructures will help create a wider and denser underground network, not only to connect one place to another but also to create a whole underground landscape that juxtaposes with the architecture above ground. By applying an osmosis effect as a strategy, this underground utilization of space will balance and connect ground to underground and underground to underground.
Additional Information
Thesis Advisors:
Gregory Corso
Recommended Citation
Lee, Byungryoung, "Falling Ground: Underground Osmosis" (2019). Architecture Senior Theses . 507. https://surface.syr.edu/architecture_theses/507
Local Input
Creative Commons License

Since September 02, 2021
Included in
Architecture Commons
- Academic Units
- Dissertations and Theses
Advanced Search
- Notify me via email or RSS

Author Resources
- Open Access at Syracuse
- Contribute Material
- Suggest a New Collection
Home | About | FAQ | My Account | Accessibility Statement
Privacy Copyright SU Privacy Policy
- DSpace@MIT Home
- MIT Libraries
- Graduate Theses
The underworld : sub-urban sensorium

Alternative title
Other contributors, terms of use, description, date issued, collections.
Show Statistical Information
- Hispanoamérica
- Work at ArchDaily
- Terms of Use
- Privacy Policy
- Cookie Policy
- Architecture News
Can't Build Up? Why Not Build Down? The Case For Subterranean Architecture

- Written by Lauren Crockett
- Published on September 05, 2016
While most cities strive for a sustainable level of urban density, there are limitations at play that can restrict the amount of upwards growth. In Mexico City , for example, height restrictions guide the growth outwards rather than upwards, and often the preservation of historic low-rise architecture halts expansion plans. In an attempt to mine the possibilities for alternative expansion, Kurt Kohlstedt from 99% Invisible has presented a round-up of the different ways in which architecture can instead grow below the ground surface.
Real-world concerns such as the cost and logistical nightmares of large-scale excavations ground some of the following proposals, but their provocative nature is opening up the dialogue for future possibilities. Several conceptual new projects, such as a 35-story subterranean "Earthscraper" designed by BNKR Architectura and the recent "New York Horizon" proposal which won the 2016 eVolo Skyscraper competition present audacious alternatives to traditional skyscraper design.

While removing the multi-million dollar infrastructure below Central Park can understandably be deemed as a polemic response to a serious question, the notion of below ground skyscrapers is one that is gaining more and more traction. More than likely, the first to be realized will be an infill project wherein the sunk costs have already been expended, and a stable underground framework already exists for the new architecture to cling to.
As Kohlstedt explains, "large-scale underground architecture is rarely created from scratch," but rather is reincarnated through adaptive reuse projects where the excavation occurred years ago. Often taking the form of abandoned mines and silos, within these projects the below-ground void is asking to be revived with a new program. A prime example of the ways in which these subterranean spaces can provide valuable public space for a crowded city is the New York Lowline ; the mimetic cousin of the famous High Line .

The recently approved Lowline will run beneath Manhattan , making use of old rail infrastructure in a similar way to the High Line. The main difference? Rather than an open-air walkway, the Lowline is comprised of a cavernous underground trolley terminal, illuminated by solar reflectors. It will be the first park of its kind in the world; the borrowed sunlight will allow plants to grow, creating an underground oasis.

Strong political connotations can often be embedded within these kinds of spaces, especially where the existing void was related to the military. But the Lowline is not the first example of an underground recreational or business zone; others include an amusement park in a mine in Romania, a wellness retreat in an old salt mine in Ukraine, and a trampoline center in an old slate mine in Wales.

Each of these projects lies in peripheral or completely rural areas, where it is currently more feasible to mine below ground. This makes the Lowline's approval a historic moment in the development of underground public space, due to its centrality in one of the world's most bustling metropolis. The unsustainable surges in the cost of real estate, coupled with advancement in construction methodology will undoubtedly result in many more spaces of its kind in the near future, most likely giving rise to an eventual real-life Earthscraper.
To read Kurt Kohlstedt's essay in full, head to the 99% Invisible Website .
News via 99% Invisible.
Image gallery

- Sustainability
想阅读文章的中文版本吗?

既然不能向上建,那为什么不向下发展呢?造一座地下建筑
You've started following your first account, did you know.
You'll now receive updates based on what you follow! Personalize your stream and start following your favorite authors, offices and users.

The Space beneath Us History and Future of Subterranean Architecture

The seeking of shelter within the earth is no unique idea; man, and animal alike have exploited the protective and insulative properties of the soil long before recorded history, developing sophisticated, yet simple, means of dealing with harsh climates and hostile environments . From arid deserts to polar cold regions, subterranean dwellings offer refuge from exposure to the sun, wind, storm, and extreme variations in atmospheric temperatures, as well as providing thermal compensation for seasonal temperature changes. Apart from that, with the increase in urban cities in the world, urban land is expected to become a limited resource, climate change is also a major phenomenon. So we can provide a better living environment by designing underneath and thus increasing natural open spaces on the land. The spaces created underneath requires a different set of structural and constructional rules.
Beyond producing immediate and “natural” shelter, the practice of underground architecture possesses a tremendous heritage that, although poorly if ever documented in architectural history texts, is rich in spatial variety, responding to environmental issues factors with design solutions addressing accessibility, ventilation, and light. An architectural adobe above the soil can be perceived as a product addition that includes various spatial enclosures with different volumes. The spaces beneath the earth are the result of positive negative spaces with a difference in the type of structural and constructional rules.
The first inhabitants of underground space were troglodytes or cave-dwellers. Many of man’s first architectural attempts were artificially created caves. It is no accident that men and entire cultures have not done the practice of cave-dwelling and “cave-building. An in-depth historical overview is mentioned further to understand the evolution of the underground dwelling system. Currently, it is technically possible to build underground living spaces for people. But are we willing to spend a long period in subterranean dwellings?

The Building Concepts
A wide variety of approaches exists within the concept of the underground building. At one extreme, a building can be erected on the original surface of the ground (i.e. at grade) and then be covered by earth to shelter the building partially or completely. At the other extreme, the building is constructed in a completely excavated site (i.e. Below grade). In between there are several different other types of underground building concepts that can be distinguished as shown in Figure, this does not include every design possible, but gives a typological overview.
(a) Fully underground spaces
These spaces have little or no contact with the above world. These are the spaces below the ground completely. Only the entrance will be above the ground. So these spaces have a supply of light and air. The absence of natural light and views makes prolonged stays underground less appealing.
(b) Submerged Spaces.
Submerge spaces are the ones lying just under the surface of the ground. They possess the ability to extend deep into the ground but they always have direct contact with the above-ground world and with natural light. To admit daylight, the surface of the ground is perforated by various elements like patios, atriums, and domes. An atrium can transport daylight to great depths, providing not only natural light but also some external views. In any event, a view of the sky provides contact with the seasons, the weather and the time of day.
(c) Earth Covered Spaces.
An earth-covered building is not entirely underground, but rather at grade, having a surface laid over it. This building type is free of the technical disadvantages of an underground building while enjoying its advantage of spatiality. Daylight can penetrate and views are usually unimpaired. The elevated ground level can be laid out as a park, landscape, or urban environment as well. In the majority of cases, earth-covered buildings can be constructed traditionally with a unique touch of its own.
So, from the above these are the following variables that reflect the potential of Subterranean Architecture having significant characteristic:
- Ventilation
The table below shows a comparative analysis of four cases located in different zones. It reflects a description of the above mentioned eight parameters.

The major limitation can be the lack of adaptability and acceptance for the subterranean dwelling system as there is a direct relation with the psychological reactions of a feeling of claustrophobia, fear of collapse, etc. When it comes to the living system, the provision of basic necessities becomes a major concern. So, the foremost solution should be portrayed for the supply of water, fresh air, and electricity. This leads us to the thought of openings and ventilation, wherein most of the case studies the parameter of ventilation is merely solved by the AC Ducts which does not solve the problem of Openings to be provided to sustain an entire living system beneath the ground.
The accessibility is one of the major concerns when it comes to connecting or reaching these systems with the neighbourhoods. This function must relate and fulfil the visual as well as the physical parameter. As we dig underground, there is a major possibility of degradation of the environment, unfavourable geology, water table problems, Confined work Conditions, Cost certainty, etc.

Jhanavi is an architecture graduate from Nirma University in 2019 with the best awarded Research Thesis on Architectural Response to Waterfronts. Jhanavi is an Associate Architect at JCE, Ahmedabad and also recipient of research grant for the research of “Women in Architecture” from EDRC. She is a keen observer, who loves to translate the minute details into words.
Glancy Nicholls Architects Ltd- 15 Iconic Projects

Remembering Ar. Pradeep Sachdeva
Related posts.

Amphibious architecture: A Biomimetic Design Aprroach

The Physical, Social, and Cognitive Benefits of Outdoor Play Spaces for Young Children

Cities as a Forest

Gender Gaps in Urban Planning

Museum as City’s Fingerprints

Dezeen Magazine dezeen-logo dezeen-logo
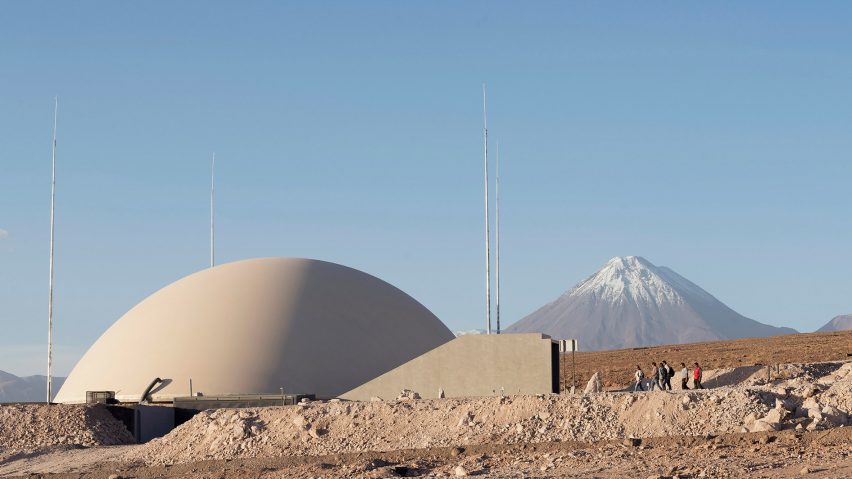
Ten buried buildings that hide their forms below ground
Subterranean museums, houses sunk beneath the earth and a wine cellar dug into a Texas hillside all feature in this roundup of buildings buried underground .
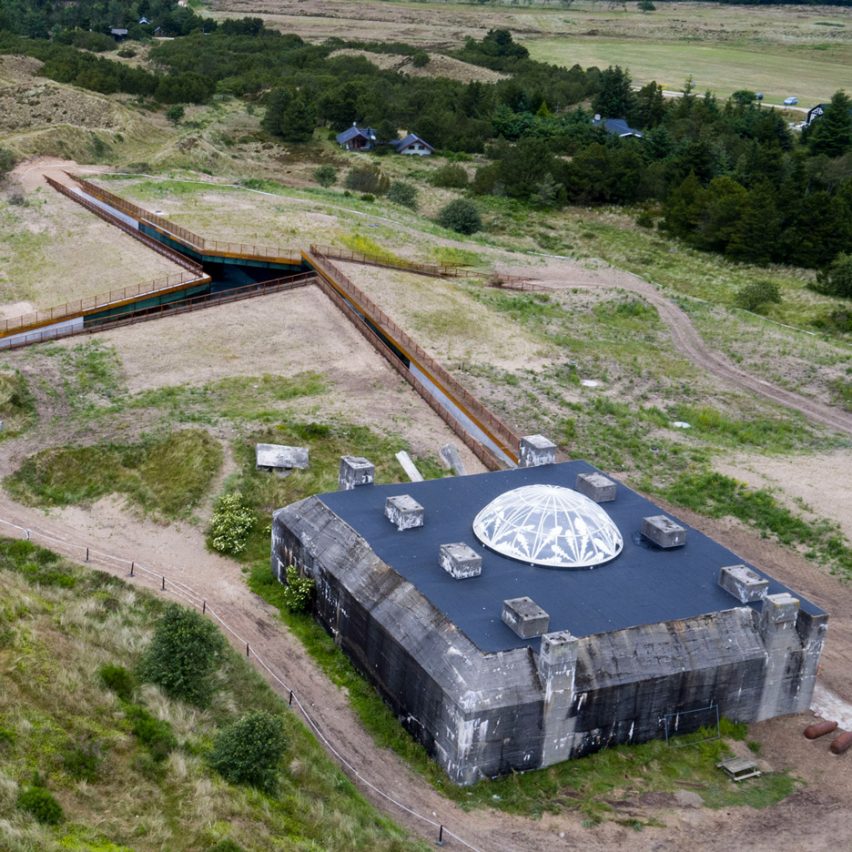
Tirpitz Bunker, Denmark, by BIG
Danish studio BIG cut linear passageways into a sand dune to form an "invisible museum" next to a Nazi bunker on the headland of Blåvand.
The four slender slices meet in the centre at a light-filled courtyard, while six-metre-tall windows form the elevations of the blocks created by the cuts.
Find out more about Tirpitz Bunker ›
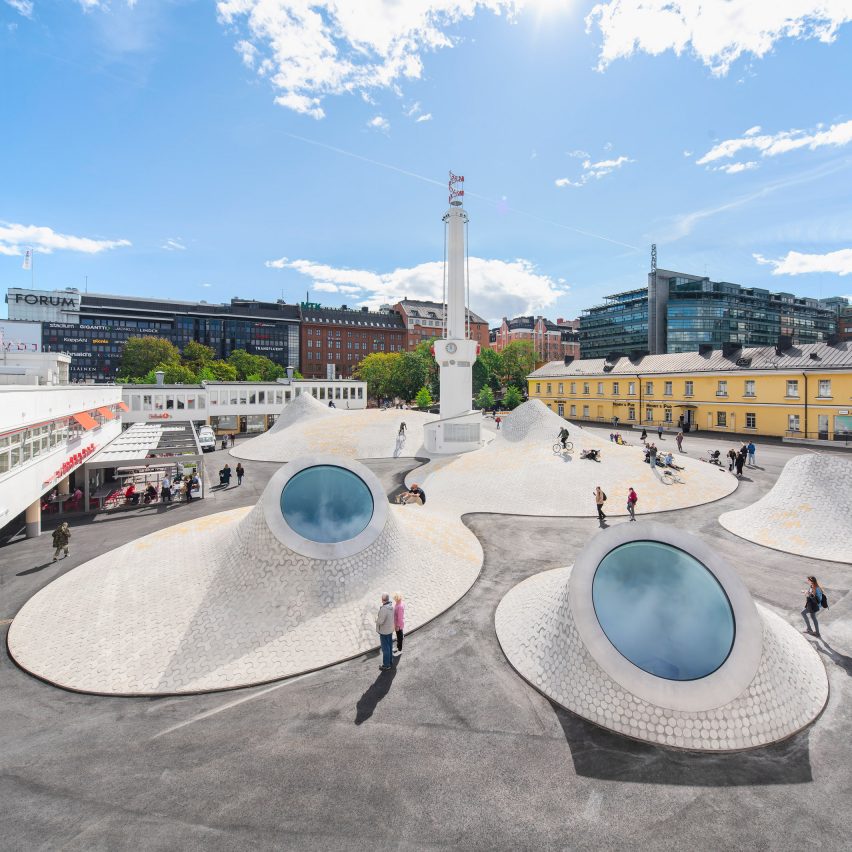
Amos Rex, Finland, by JKMM Architects
Helsinki 's historic Lasipalatsi building was renovated to provide galleries for the Amos Rex art museum – but the structure could not be converted and planning regulations prevented an above-ground extension.
JKMM Architects therefore opted to extend the building beneath its courtyard, with the subterranean galleries housed in a series of domed spaces that also create a playful outdoor landscape above.
Find out more about Amos Rex ›
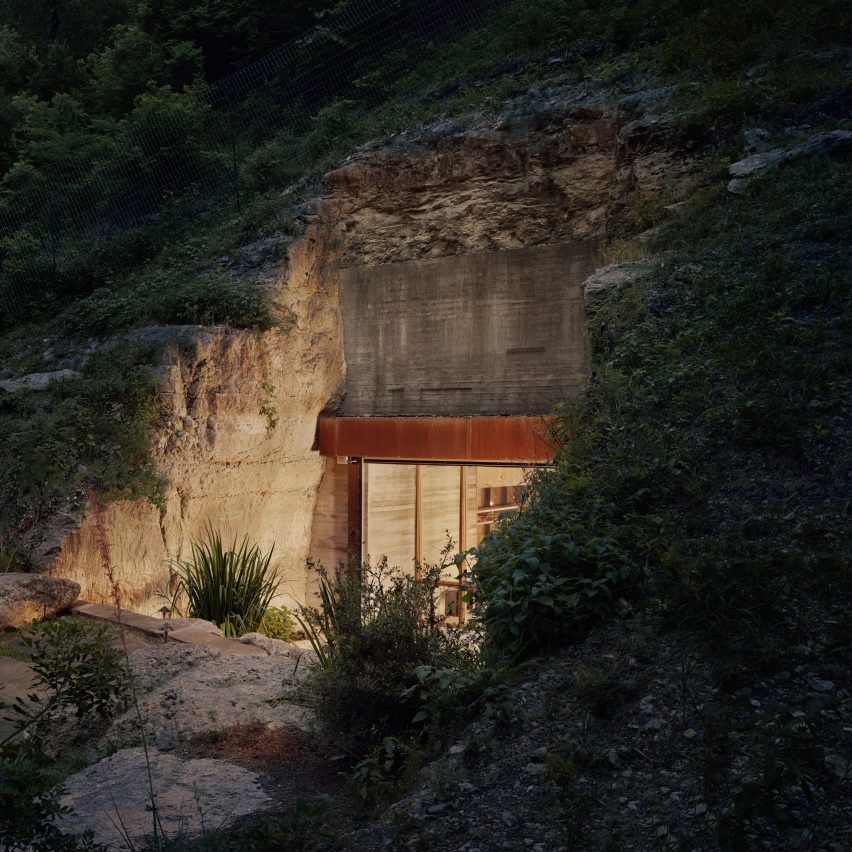
Hill Country Wine Cave, USA, by Clayton Korte
This wine cellar , designed by San Antonio architecture firm Clayton Korte, is tucked into a limestone cave in a range hills outside Austin.
Penetrating 21 metres into the rock face, it contains a tasting room, a bar and restroom and a collection of 4,000 bottles but is easy to miss among the rugged landscape.
Find out more about Hill Country Wine Cave ›
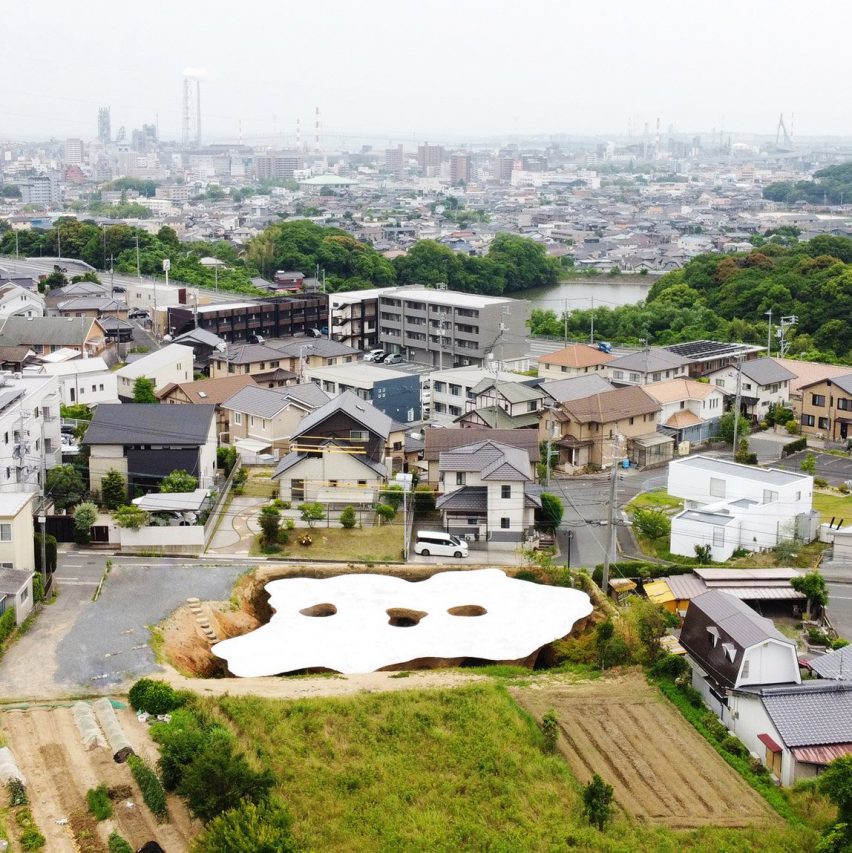
Mud-covered house, Japan, by Junya Ishigami + Associates
Japanese architect Junya Ishigami created this house and restaurant by pouring concrete into carefully dug holes in the ground, allowing it to set, and then excavating the structure by removing the surrounding earth.
The result is a maze of cavernous below-ground spaces punctuated by arched opening and stalagmite-like columns, all made from mud-covered concrete.
Find out more about this mud-covered house ›
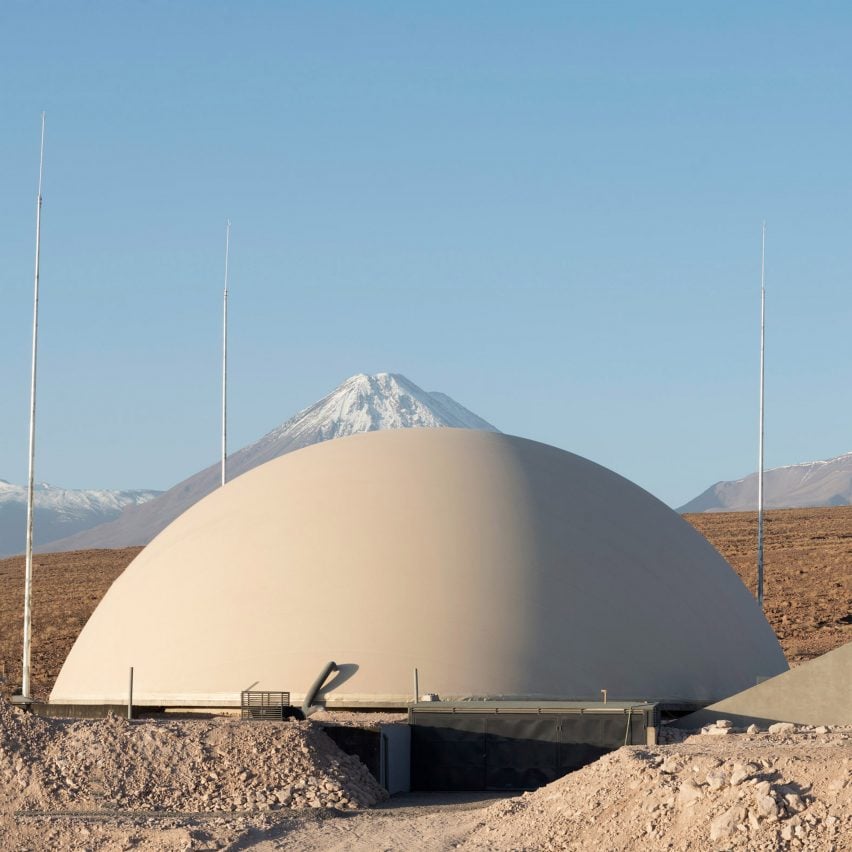
ALMA Observatory sports centre, Chile, by Benjamín Murúa Arquitectos
High in the Atacama desert, a dome-shape structure designed by local architecture studio Benjamín Murúa Arquitectos emerges from the rocky landscape.
It houses a large underground sports centre , and is located on the campus of a deep-space observatory. Sinking the building into the ground helps to shield it from the site's harsh climate and enables the harnessing of geothermal energy.
Find out more about the ALMA Observatory sports centre ›
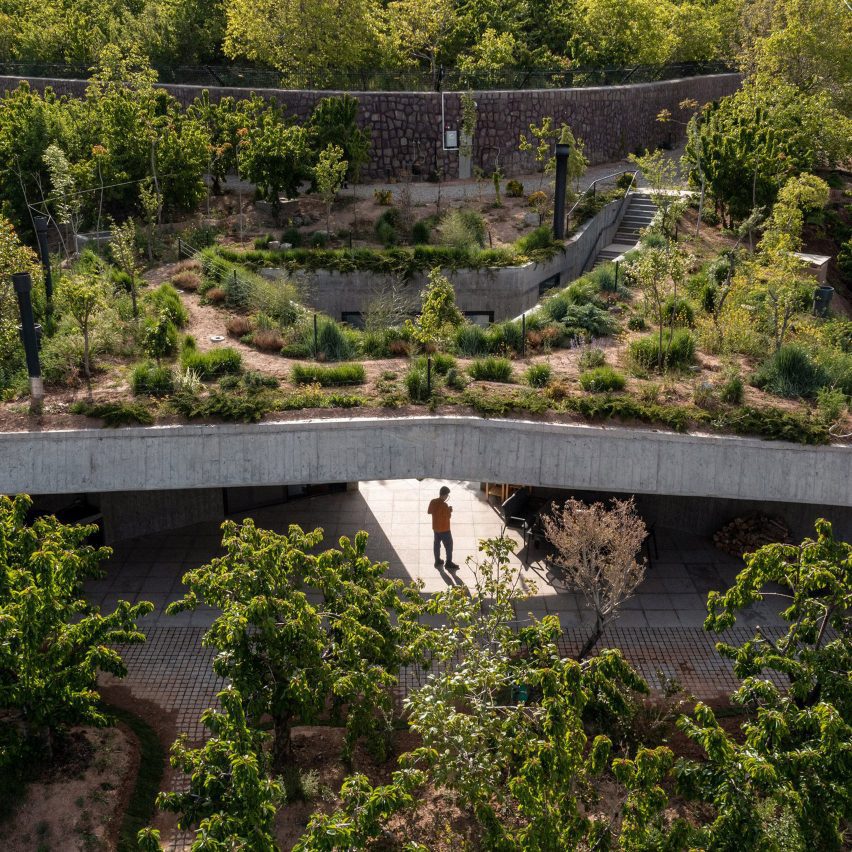
The Inside Home, Iran, by Olgoo
Iranian architecture studio Olgoo designed The Inside Home, in the village of Ammameh not far from Tehran , as a response to what it sees as overdevelopment in the area.
In a bid to consider the natural landscape, the pentagonal house was set into its sloping site and topped with a green roof to help it merge with its surroundings.
Find out more about The Inside Home ›
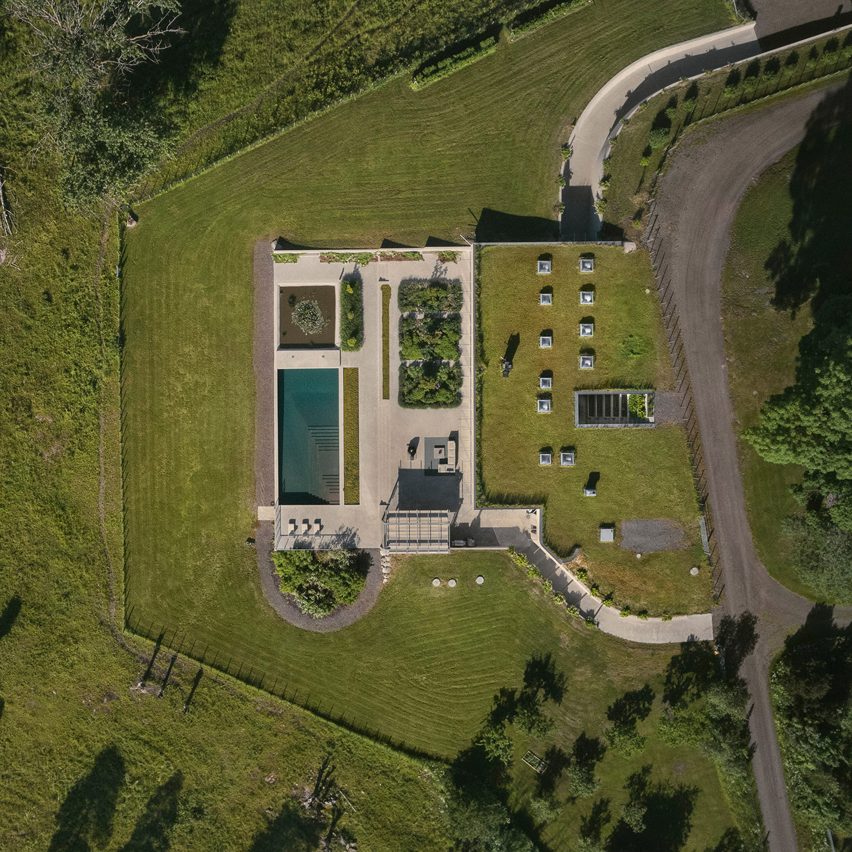
Villa Aa, Norway, by CF Møller Architects
Villa Aa was nestled into a shallow hill on a Norwegian farm by Danish studio CF Møller Architects .
From below it is marked out by stepped terraces, but a green roof means that the 375-square-metre home is almost invisible from higher ground.
Find out more about Villa Aa ›
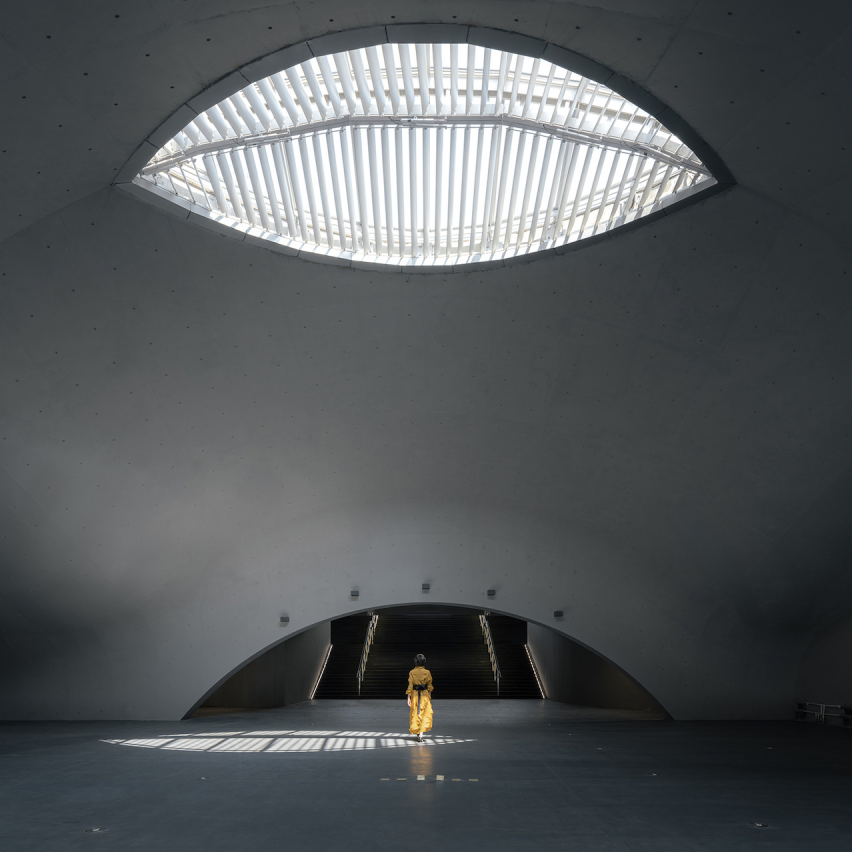
Deep Time Palace, China, by Wutopia Lab
Deep Time Palace is an underground art museum in Changchun topped with a wavy concrete roof pierced by eye-shaped openings that emphasise a sense of being submerged.
"I believe the art museum should adopt a more modest approach," said Ting Yu, chief architect of Wutopia Lab . "With this in mind, I have concealed the art museum, avoiding any alteration to the established ambiance above."
Find out more about Deep Time Palace ›
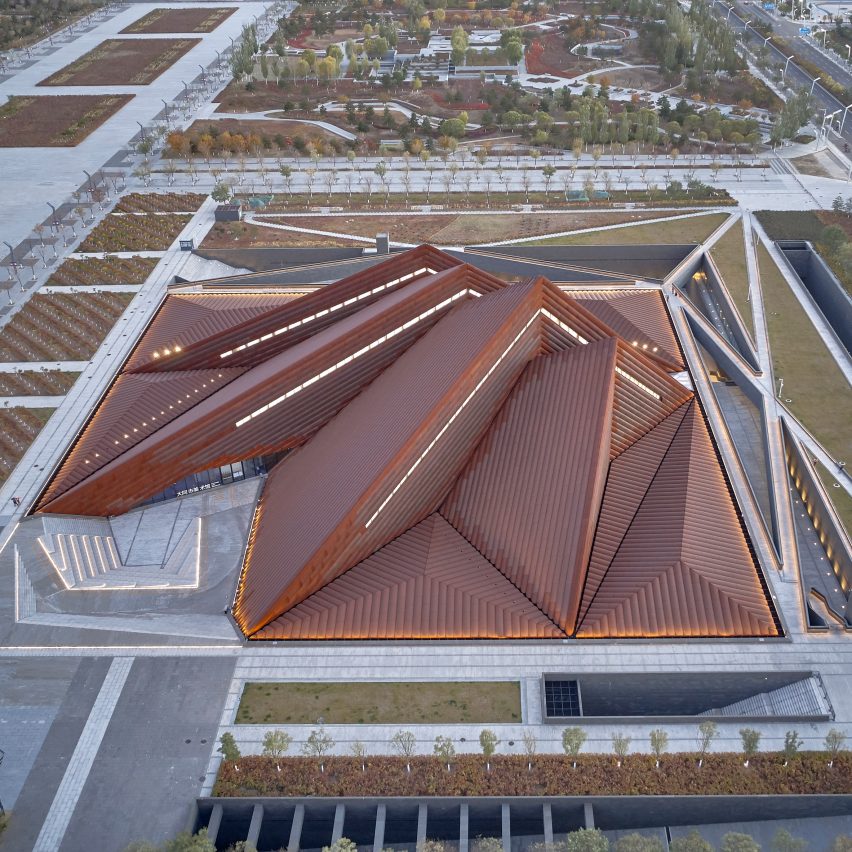
Datong Art Museum, China, by Foster + Partners
British architecture studio Foster + Partners wanted the Datong Art Museum to avoid dominating neighbouring cultural buildings while providing ample, flexible gallery space and invoking the rocky peaks of the surrounding landscape in northern China.
As a result, the building takes the form of four interconnected pyramids clad in weathering steel and partially embedded in the ground.
Find out more about Datong Art Museum ›
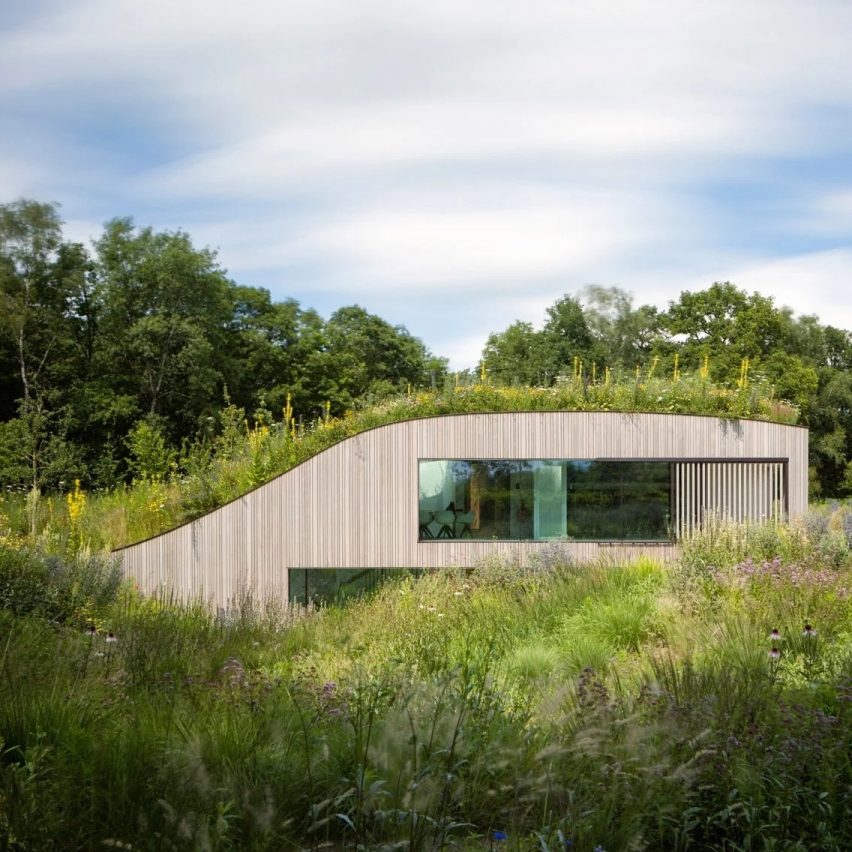
The House Under the Ground, Netherlands, by WillemsenU
The House Under the Ground sits in a meadow on the edge of a protected nature reserve near Eindhoven , so architecture studio WillemsenU decided to blend in the building with its rural surroundings.
Sleeping spaces are lowered six metres into the ground, while the protruding living spaces masquerade as a hill covered in wildflowers as a nod to the area's gently undulating topography.
Find out more about The House Under the Ground ›
- Architecture
- Underground architecture
Subscribe to our newsletters
A quarterly newsletter rounding up a selection of recently launched products by designers and studios, published on Dezeen Showroom.
Our most popular newsletter, formerly known as Dezeen Weekly, is sent every Tuesday and features a selection of the best reader comments and most talked-about stories. Plus occasional updates on Dezeen’s services and breaking news.
Sent every Thursday and containing a selection of the most important news highlights. Plus occasional updates on Dezeen’s services and invitations to Dezeen events.
A daily newsletter containing the latest stories from Dezeen.
Daily updates on the latest design and architecture vacancies advertised on Dezeen Jobs. Plus occasional news.
Weekly updates on the latest design and architecture vacancies advertised on Dezeen Jobs. Plus occasional news.
News about our Dezeen Awards programme, including entry deadlines and announcements. Plus occasional updates.
News from Dezeen Events Guide, a listings guide covering the leading design-related events taking place around the world. Plus occasional updates and invitations to Dezeen events.
News about our Dezeen Awards China programme, including entry deadlines and announcements. Plus occasional updates.
We will only use your email address to send you the newsletters you have requested. We will never give your details to anyone else without your consent. You can unsubscribe at any time by clicking on the unsubscribe link at the bottom of every email, or by emailing us at [email protected] .
For more details, please see our privacy notice .
You will shortly receive a welcome email so please check your inbox.
You can unsubscribe at any time by clicking the link at the bottom of every newsletter.

COMMENTS
Underground Architecture: Connections Between Ground-Level Public Space and Below-Ground Buildings. Download (58.86 MB) thesis. posted on 2021-11-12, 02:13 authored by Wright, Aimee. The main objective of this research is to develop an underground space framework which establishes design solutions to underpin the successful design of ...
Wright, Underground Architecture, Master Thesis. "The Romantic Movement emerged during the second half of the 18th century as a reaction to the industrial revolution.
A different approach to the design of those underground spaces is taking shape, with greater care given to the global readability of their geometry, to their accessibility and connectedness to the outside, to the staging of space on a par with its functionality. 5.3.4. Theme 4: Data visibility and management.
ABSTRACT. This paper examines the history and social life of the underground public spaces in three Moscow Metro stations just north of Red Square and the Kremlin: Okhotny Ryad, Tverskaya, and Ploshchad Revolyutsii stations. Moscow's subway originated from two motivations: to improve the public transit system and to revitalize Moscow's ...
This thesis will argue how necessary it is to develop the subterranean space within the urban contexts which will establish an alternative solution for urban design problems. ... Architecture (M.Arch.) Department, Program, or Center ... Gaustad. Recommended Citation. Lee, Junghwa, "Urban Subterranean Space: A link between a ground level public ...
The underground architecture is linked to the history of human beings as it was the first architecture to resort to it in the early days of human life for housing and protection within the ...
There is a rich typology of underground public spaces, such as underground plazas, sunken plazas, underground streets, atria and passages (van der Hoeven and Juchnevic 2016). According to Admiraal and Cornaro (2018) , the key to integrating the subsurface in urban dynamics is the existence and quality of urban underground public spaces and ...
The use of natural light in (underground) architecture is beneficial for both the human wellbeing as well as the quality of the architecture. However innovative systems are needed to bring natural daylight in underground spaces. The daylighting systems, which are classified as light guiding systems and light transporting systems have been ...
This thesis explores a new underground typology, adapting into existing urban contexts as a potential solution for these growing issues. Existing infrastructure elements such as parks, subways, and water tanks or sewage systems, which are omnipresent in urban regions, become part of the underground space by merging their forms into a new ...
Thinking underground is an exercise in total interiority, and provides an opportunity for reorienting the senses, through sequencing, light and scale. Entering the world of the subterranean subverts the visual dependency, as physical sensation underpins spatial cognition. This thesis positions the underworld as an unadulterated, highly ...
Stories about underground architecture and design, including subterranean buildings and structures such as museums, galleries and sunken extensions.
As Kohlstedt explains, "large-scale underground architecture is rarely created from scratch," but rather is reincarnated through adaptive reuse projects where the excavation occurred years ago.
The Architectural Underground. KENNETH LABS. Star Route, Mechanicsville, PA 18934. Underground space is a resource of great potential benefit which has been exploited in different parts of the world for thousands of years. While some cultures literally have lived an underground existence, others have yet to realize any of the benefits of ...
Beyond producing immediate and "natural" shelter, the practice of underground architecture possesses a tremendous heritage that, although poorly if ever documented in architectural history texts, is rich in spatial variety, responding to environmental issues factors with design solutions addressing accessibility, ventilation, and light. An architectural adobe above the soil can be ...
Ecole Spéciale d'Architecture in Par-is. He has also been a professor at the School of Industrial Design in Paris. Since 2014, he teaches ar-chitecture design studio at EPFL, as part of the underground architecture laboratory SubLab, and received in 2016 the Gold Polysphere Prize, wich rewards the best EPFL profes-sor. Ignacio Ferrer Rizzo
As an underground architectural structure, a UUC is obviously different from aboveground buildings. It has an enclosed space that lacks a connection to the ground. ... Master's thesis, Shanghai Jiaotong University. Google Scholar. Wang, Z. D. 2018. Research on the Synergy of Mixed-use Complex. Beijing: China Architecture & Building Press.
EARTH SHELTER ARCHITECTUREEAR. SHELTER &. RCHITECTURE _Figure 1. The Nathan Marsh Pusey Library at Harvard University in Cambridge, Massachusetts, exemplifies an unobtrusive design approac. in an historical setting. (Photo courtesy of Hugh Stubbins. Design Considerations for.
Thesis (M. Arch.)--Massachusetts Institute of Technology, Dept. of Architecture, 2005. Includes bibliographical references (p. 120-121). The global electronic music scene has remained underground for its entire lifespan, momentarily materializing during an event, a place defined by the music performed and the people who desire the experience.
Deep Time Palace, China, by Wutopia Lab. Deep Time Palace is an underground art museum in Changchun topped with a wavy concrete roof pierced by eye-shaped openings that emphasise a sense of being ...
This thesis explores the use of magnetic induction to measure the position and orientation of a stylus in a 3D space. It describes the design and implementation of a prototype system that uses a coil array and a magnetic sensor to achieve high accuracy and resolution. The thesis also presents the results of experiments and evaluations of the system performance.