Dr. and Mrs. Stuart Bailey House (Case Study House #20)

This home is located on a five-acre tract purchased for the purpose of building case study houses by John Entenza, the editor of Arts & Architecture magazine. The site, which overlooks the Pacific, also hosted three other case study houses, including Charles and Ray Eames’ house of 1949. Entenza sold one lot to Stuart Bailey, a 30-year-old dentist, who turned to Richard Neutra to design his home on the recommendation of a friend. As part of the Case Study House program, Bailey was eligible for discounts on building and furnishing materials from manufacturers including furniture, steel doors, and a prefabricated utility core called the Ingersoll unit. 51 years later, Bailey praised the continued durability of this unit, which located his plumbing and heating equipment at a central location. Neutra’s design for the house realized several ideas that he had been experimenting with for years, including his notion of a “Four-Courter House.” The resulting space had four articulated wings that extended out into the landscape. While this approach recalls the designs for the Kaufmann house, built a year earlier, and the Tremaine house, built a year later, this house was on a more modest scale of 1,320 square feet, and the wings are much shorter in length. Outside, the “four courts” that are dedicated to socializing, play, dining, and work double the house’s living spaces. Bailey’s correspondence with Neutra demonstrates his interest in the lighting of the house, and he campaigned for “cove lights, trough lights, klieg lights, clerestories, lights in closets and cupboards, and all manner of decorative lights,” no matter the cost. But when Bailey called for the closets to be painted white to make their interiors more visible, Neutra refused, arguing that “the closest must recede” through the use of dark paint and threatening to “remove [his] name from the project” should they be painted white. Ultimately, Neutra continued to work on perfecting the house for many years after its completion, designing two 700 square foot additions for the family in 1950 and 1958.
Adapted from Neutra – Complete Works by Barbara Lamprecht (Taschen, 2000), p. 193.

Project Detail
Project architect.
Richard Neutra
Dr. and Mrs. Stuart Bailey
Pacific Palisades, CA

Signup for our email newsletter
The Case Study Houses Program: Richard Neutra’s Bailey House
The Case Study Houses Program also included the participation of Richard Neutra, who designed the Case Study House #20 (the Bailey House) in 1948.
When the no. 20 was built, Richard Neutra was the most well-known and respected architect taking part in the Case Study Houses program. The main features of this house, simple lines and an extensive use of glass, steel and wood, were the architect signature for most of his late 40s projects.
The assignment was to build an affordable house for a young family, the Baileys, easily expandable over time as the members of the family, and financial resources, were growing.
For the Case Study House #20, Richard Neutra faced two very common issues of that time: a limited square footage and low budget. Two-bedrooms only houses were the rule for young families after the war: keeping the size and budget low was mandatory. However, in this case, the abundance of land surrounding the house allowed for future additions.
For an architect as Richard Neutra , the space-limitation was an easy challenge which he solved designing flexible spaces, furnished with multipurpose pieces and fittings but also borrowing space from the outdoors.
The kitchen, as an example, opens to the backyard which becomes the dining area or can be used for outside house-works. Even the car porch could be eventually closed and roofed to obtain an extra room.
Richard Neutra’s Case Study House #20 has a simple facade on the street side and opens up in the backyard. Sliding glass doors that connect private rooms and common areas directly with the outdoors were a solution adopted for other houses of the project, as the Case Study House 18 .
The wide, glass and aluminium sliding doors open the living area to a slate paved terrace, a patio with an amazing sea-view, which helped to gain living areas for its dwellers.
Following the principles of a flexible furnishing, Neutra arranged the beds to get as much natural light as possible while a proper lighting system made them also suitable as sofas, so that people could easily read and relax.
A widely adopted solution to reduce future redecorating costs and maintenance of Mid-century houses, was to use natural materials to panel walls and ceilings. The the Case Study Houses were no exception. Richard Neutra used different types of wood to decorate each room . Light birchwood for the bedrooms, walnut wood as a contrast in the living room and kitchen to balance its enamel finished fittings. He chose mahogany for the dining area while light elm decorates the entryway.
The common space is lightened by a series of continuous east windows, a large glass front door and a window facing the patio.
Hidden lights in the ceiling and unnoticeable light fittings over the dining table create an highly flexible lighting scheme for different needs and room’s usage. Neutra paid attention to every detail, to optimize the living experience of the Bailey family. The closet doors were as important as the color of the slate paving, because the whole and the details had to work together to make even a simple two-bedroom house a success. Do you live in a mid-century or modernist-inspired contemporary house and want to be featured on MidCenturyHome? Contact us: [email protected]
Photos via Architectural Digest
The Case Study Houses Program: Craig Ellwood’s Case Study House 18
The case study houses program: pierre koenig’s stahl house.

Richard Neutra’s Bailey House Hits the Market—Along With a Lavish Mansion—for $20M

Set on a lush, 1.53-acre lot in the Los Angeles neighborhood of Pacific Palisades, Case Study House #20 was designed by Richard Neutra in 1948. The pioneering architect was approached by the Baileys, a young couple, to build an affordable house that could easily be expanded as their family (and wallets) grew with time. Today, it’s not only the house, but also the site that has grown—a contemporary mansion now sits behind the renovated midcentury residence.

Richard Neutra built the Bailey House in 1948 as an affordable house for a young couple on a tight budget.

Sam Simon, co-creator of the popular animated show The Simpsons, originally purchased the Bailey House in 2004 and built the second house in 2010.
Working with limited square footage and a low budget, Neutra designed the Bailey House with flexible living areas that could expand into the large lot. Inside, natural materials clad the walls and ceilings, helping to reduce decorating costs and maintenance.

The Bailey House and the larger home are currently for sale, and both come fully furnished.
Behind the Bailey House lies a contemporary LEED Gold-certified mansion that spans nearly 9,000 square feet with three expansive bedrooms. Other notable features include a chef’s kitchen, and living areas with double-height ceilings and curved archways. Manicured lawns cover the entire compound, and the shared grounds also feature a large swimming pool and koi pond.

The Bailey House features wood-paneled walls and numerous windows throughout. The entire home is fully modernized and restored thanks to the work of Marmol Radziner.

The firm kept some original details, including wooden cabinets in the kitchen, while replicating others—such as the vintage-style fridge that is similar to the original one seen in photos from the ’50s.

The Bailey House has two bedrooms. Here, one of the bedrooms features an original brick fireplace and windows overlooking the lush property.
Today, the property is owned by Lorna Jane Clarkson and her partner, Bill, the founders of the Australian activewear brand Lorna Jane, who enlisted the firm Marmol Radziner to restore the Bailey House.
In a previous Dwell interview , Lorna explains how they sought to stay close to Neutra’s original vision. "We wanted to showcase the midcentury design while creating a relaxed and inspiring space for me to work," she notes. "It was also important we create an active living space to share with our team and our customers."
Ready to turn the keys over to new owners, the duo recently listed the fully furnished, two-home property for $20,000,000. Keep scrolling to see more of both structures.

The original paved terrace outside the Bailey House was also restored. The modern residence can be seen in the background.

Surrounded by over an acre of lush vegetation, multiple walkways connect the two homes.

Steps away from the Bailey House, the larger residence opens to the patio via a wall of folding glass doors. Curved archways lead into the double-height living area.

A mezzanine and several interior balconies overlook the living and dining areas. A large kitchen sits in an alcove at the back.

Each of the larger home’s bedrooms offer spaces for sleeping and relaxing. Here, a look at the sunny master bedroom.

A curved glass door mimics arched features throughout the home while providing access to a balcony overlooking the backyard and pool.

The grand master bathroom features a large vanity, shower, and tub.

An office space also overlooks the backyard, with glass doors providing direct access to a patio.

A long swimming pools runs the length of the home. Spiral staircases provide access to the second level, as well as a rooftop terrace.

A nighttime view of the Bailey House right behind the pool and patio.
14800 Corona Del Mar in Pacific Palisades, California, is currently listed for $20,000,000 by Jacqueline Chernov and Kristin Alexander of Compass.
Know of a home for sale or rent that should be featured on Dwell.com? Find out how to submit to Dwell.
Related reading: Inside Fitness Mogul Lorna Jane's Elegant L.A. Retreat
Get the Dwell Newsletter
Be the first to see our latest home tours, design news, and more.
- Style + Design
- Real Estate
- Discoveries
- The Galerie Artist Guide
- Creative Minds
- Life Imitates Art
- Galerie House of Art and Design
- Advertising
Follow Galerie
Sign up to receive our newsletter.
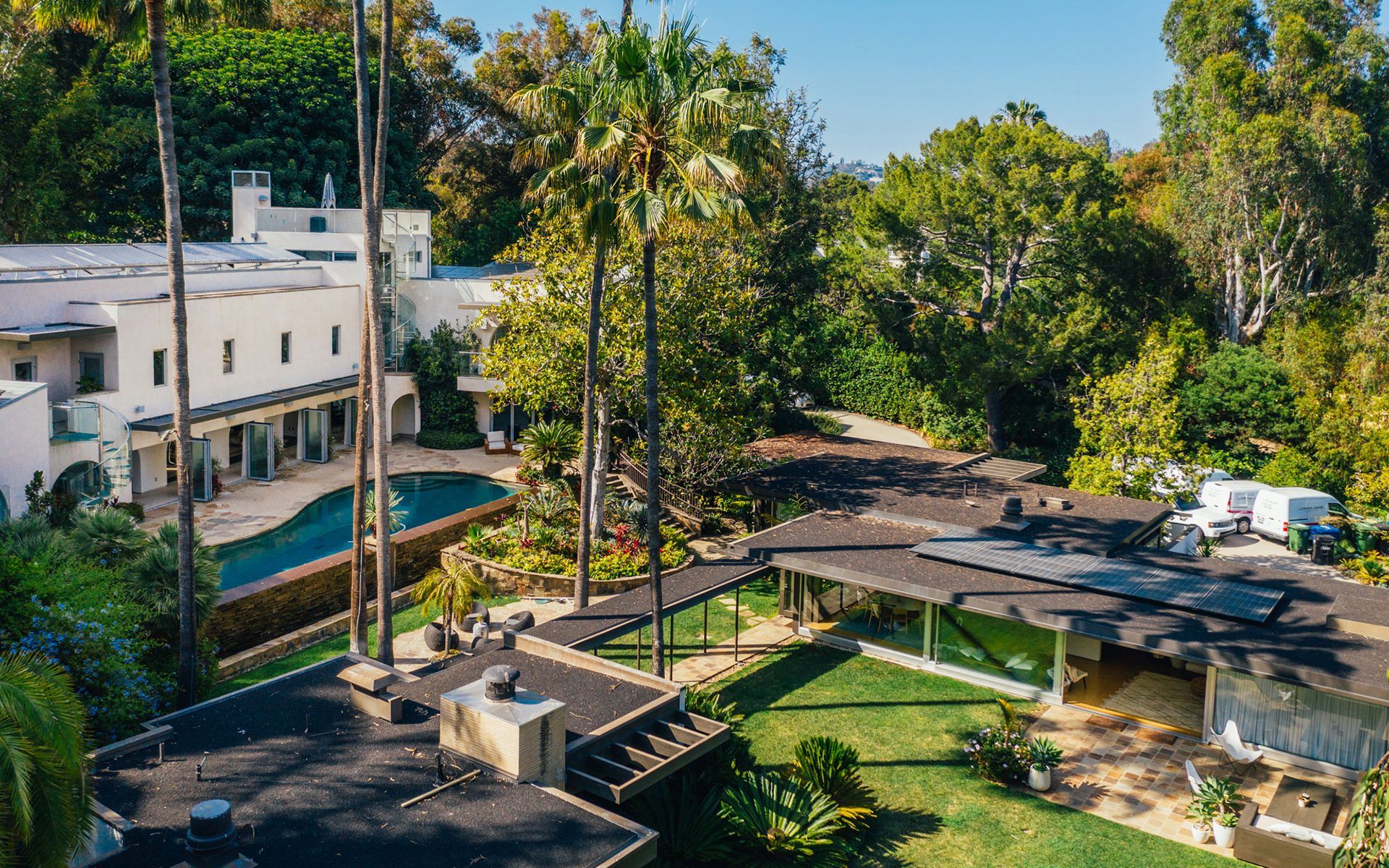
A California Compound with a Richard Neutra Case Study Home Hits the Market
Restored by l.a. architecture firm marmol radziner, the $20 million pacific palisades property also includes a contemporary, leed gold–certified main house.
Widely considered one of the most influential modernist architects, Richard Neutra built remarkable structures that have become icons of Southern California design. Many, like the Kaufmann, Lovell, and Loring Houses, have been lovingly restored and preserved by appreciative owners, while the Neutra VDL Studio and Residences , today in the collection of California State Polytechnic University, has earned a permanent place in history with a designated landmark status.
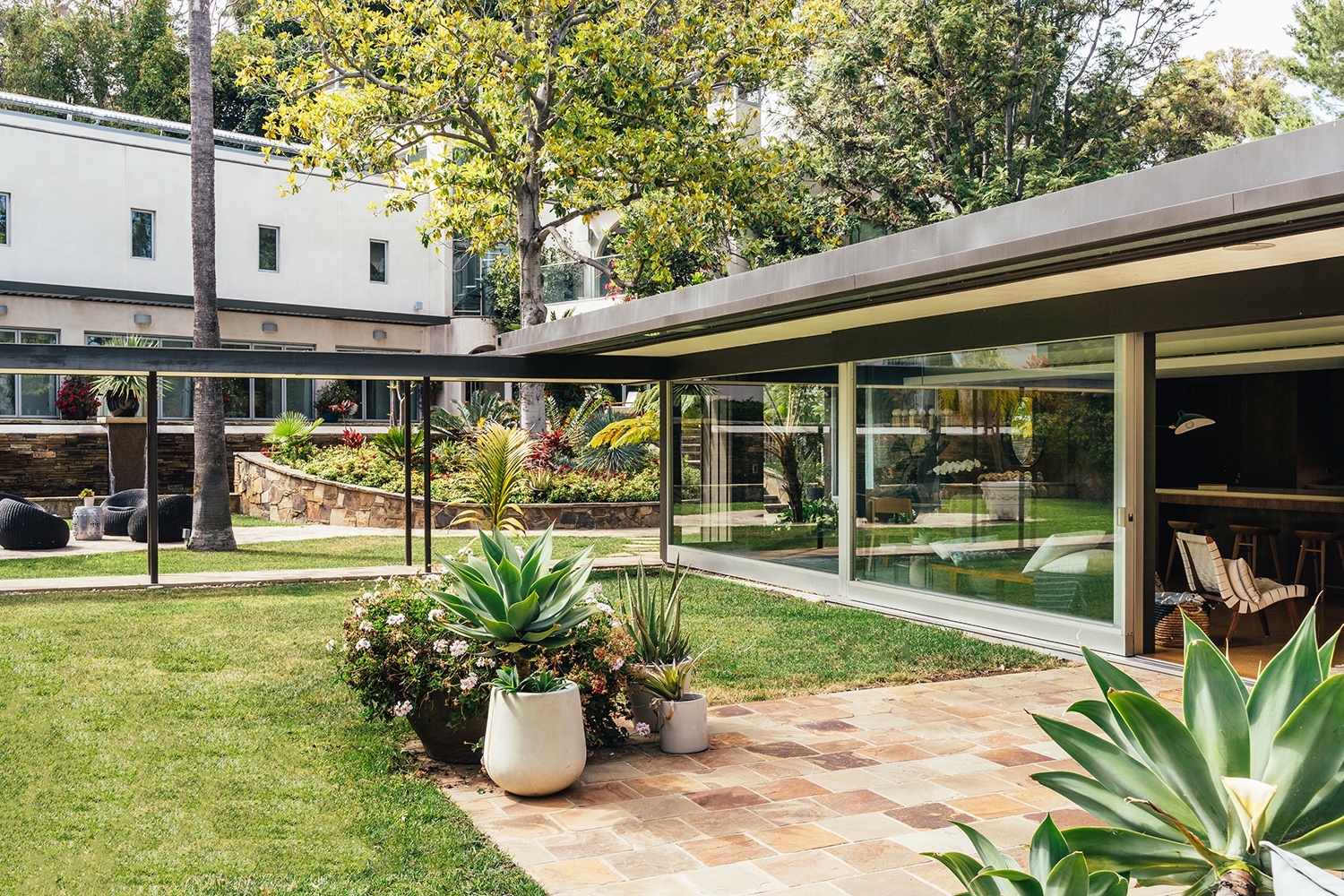
The main house and Richard Neutra–designed Case Study House #20 sit on over an acre of land with room for an additional 3,000-square-foot home.
Now another one of Neutra’s linear homes has come to market: Case Study House #20, otherwise known as the Bailey House, is available for purchase as part of a two-building compound in Pacific Palisades.
Built in 1948, the Bailey House was part of the Case Study House program, introduced in the mid-1940s by Arts & Architecture magazine, in which leading designers of the time such as Neutra, Charles and Ray Eames, and Eero Saarinen were tasked with building efficient, affordable homes for a post–World War II market.
The low-level, two-bedroom retreat has been meticulously restored by celebrated Los Angeles architects Marmol Radziner , who have revived other Neutra properties, like the Kaufmann House, as well as residences originally conceived by John Lautner, Albert Frey, and Hank Schubart.
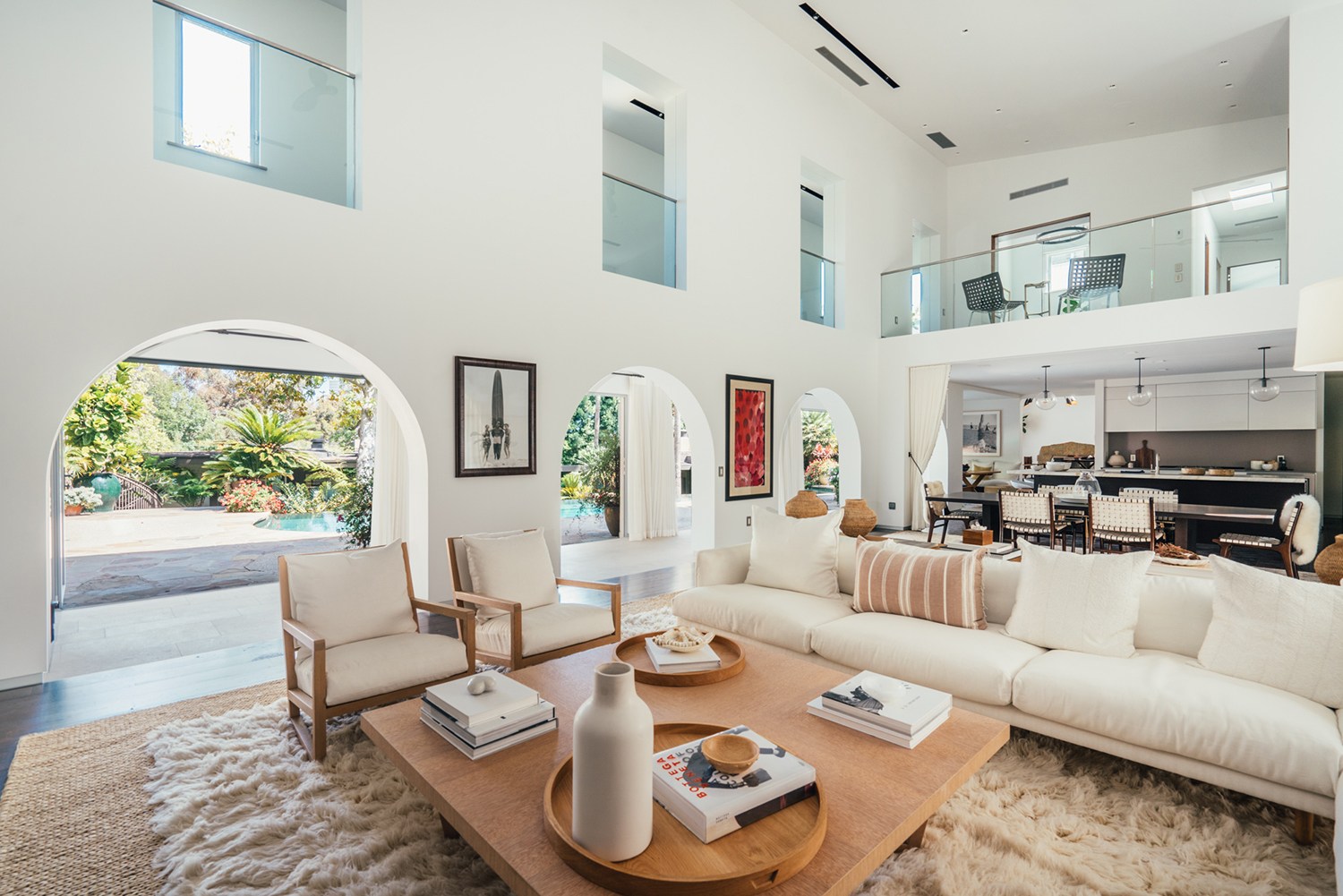
The contemporary LEED Gold–certified main house incorporates large archways and soaring ceilings to maximize natural light. Photo : Neuefocus
Available for $20 million (which includes most furnishings), the seven-bedroom, seven-and-a-half-bath property includes a LEED Gold–certified main house, which boasts a sophisticated master suite, a kitchen, a library, a wine cellar, and plenty of room for guests. An upgraded solar system maximizes efficiency while manicured lawns, a koi pond, a fire pit, and a saltwater swimming pool allow for restorative time at home.
Situated on a lot that is slightly larger than one acre, the compound was last available in 2016, when it was purchased by current owners Lorna Jane cofounders Jane and Bill Clarkson from the late Sam Simon, cocreator of The Simpsons .
Take a tour below.
The home is listed with Jacqueline Chernov of the Jacqueline Chernov Team at Compass .
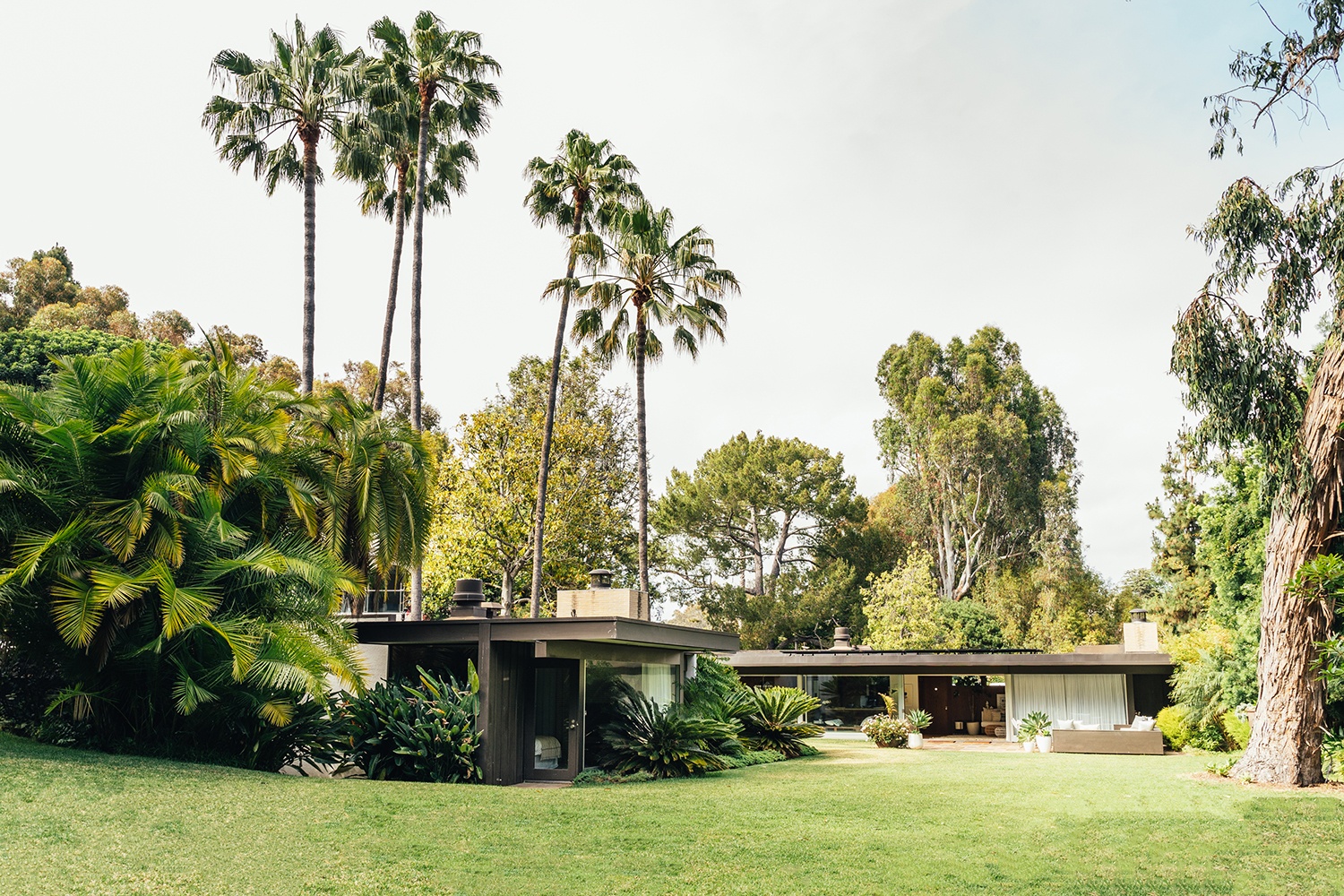
Richard Neutra's two-bedroom Bailey House is included in a newly listed compound in Pacific Palisades. Photo : Neuefocus
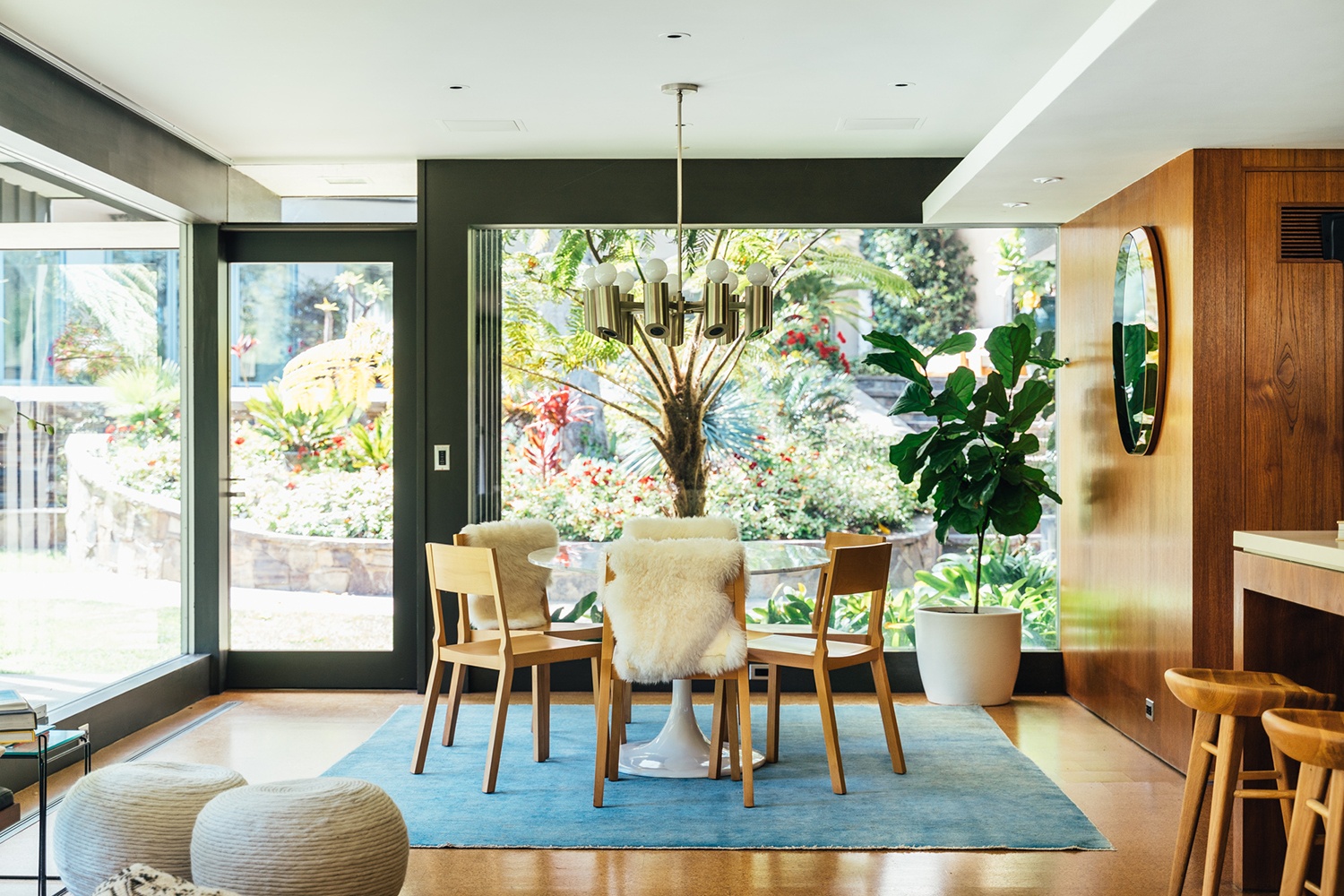
Both the Neutra building and the main house maximize indoor-outdoor living. Photo : Neuefocus
Midcentury-Modern Marvel by Richard Neutra Hits the Market for $6 Million
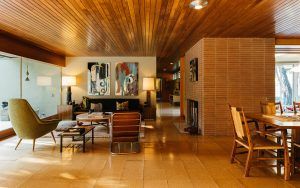
A serpentine saltwater pool outside the main house. Photo : Neuefocus
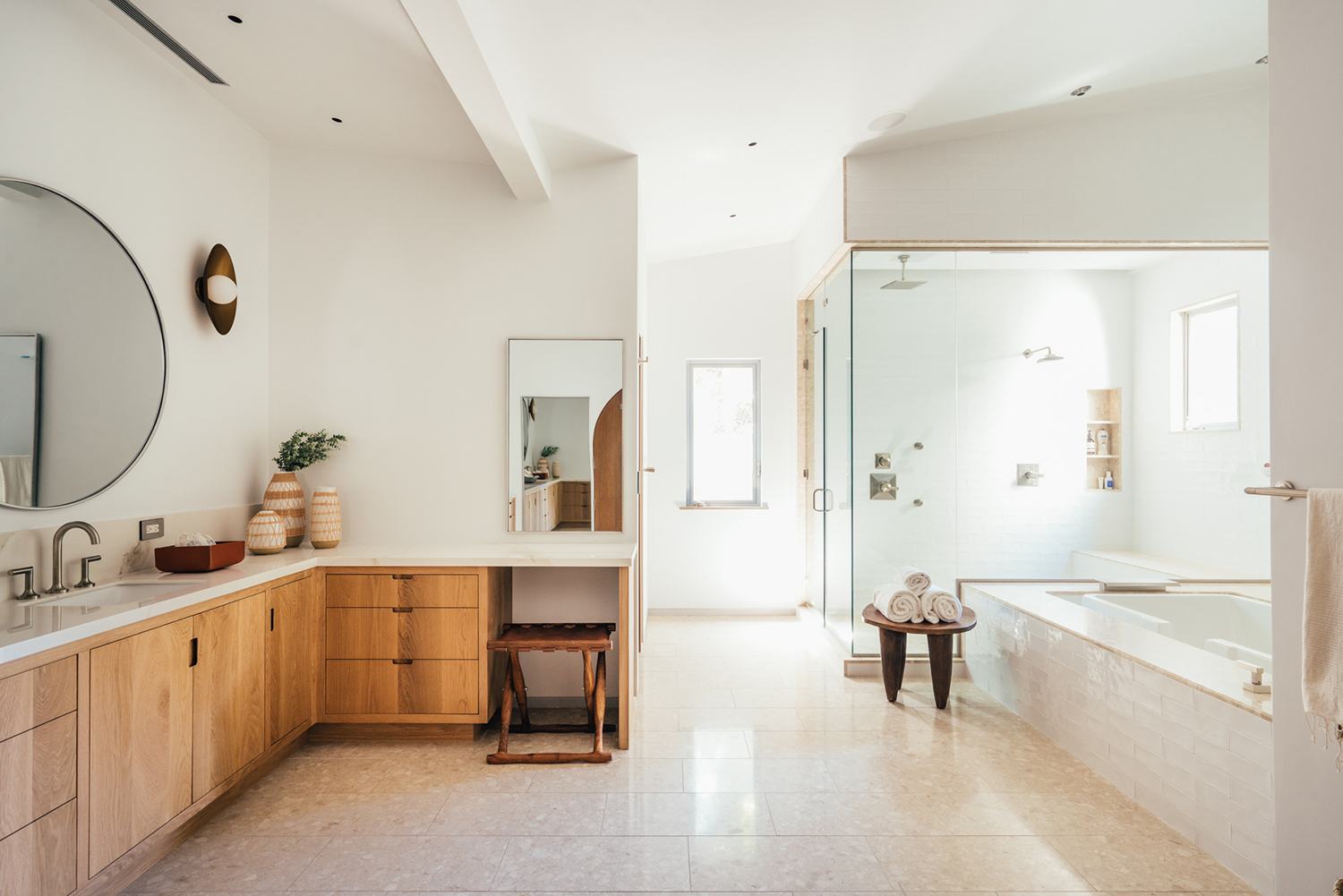
The property includes a total of seven bedrooms and seven-and-a-half baths. Photo : Neuefocus
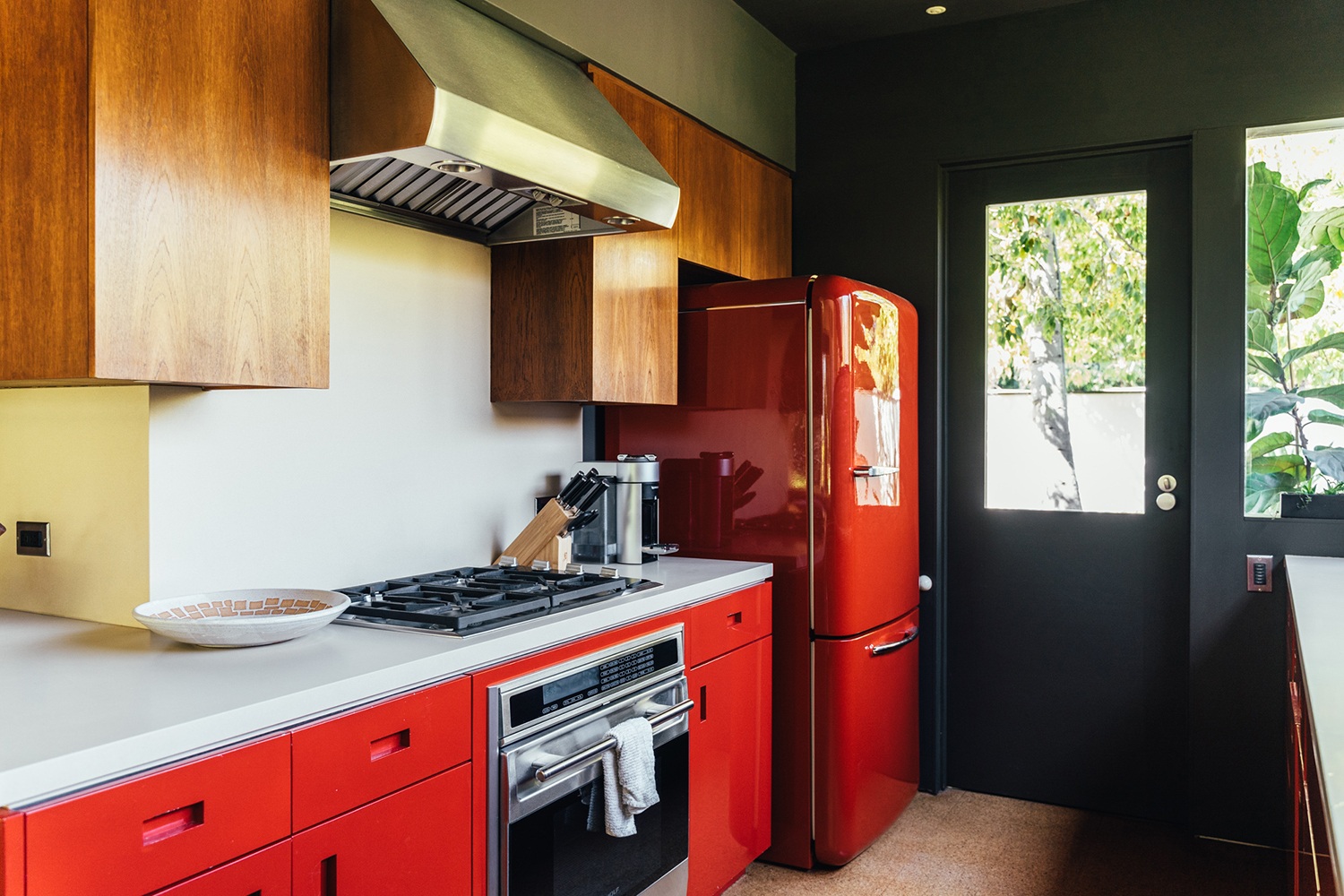
The kitchen. Photo : Neuefocus
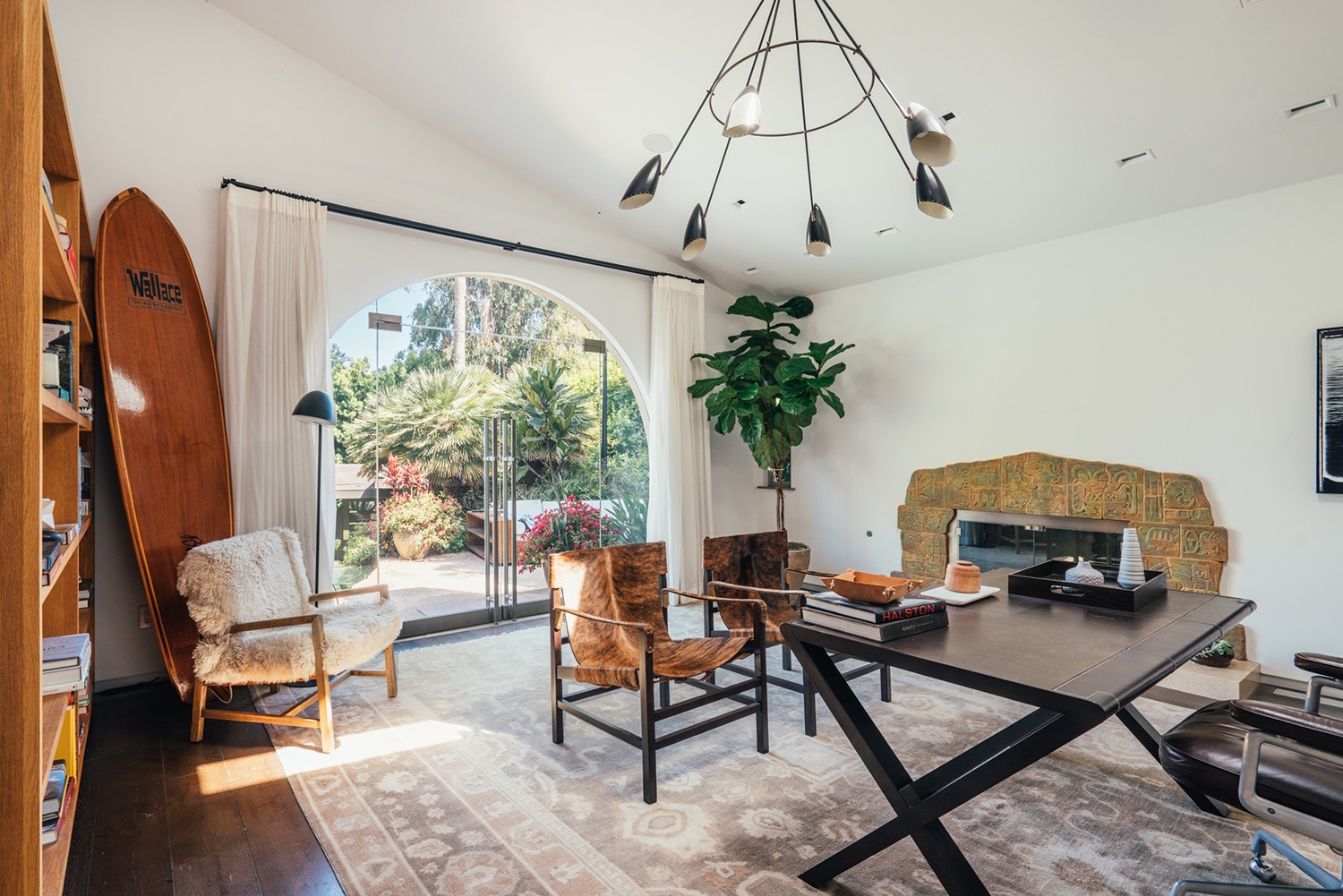
Views to the manicured landscape from an office space in the main house. Photo : Neuefocus
More from Galerie
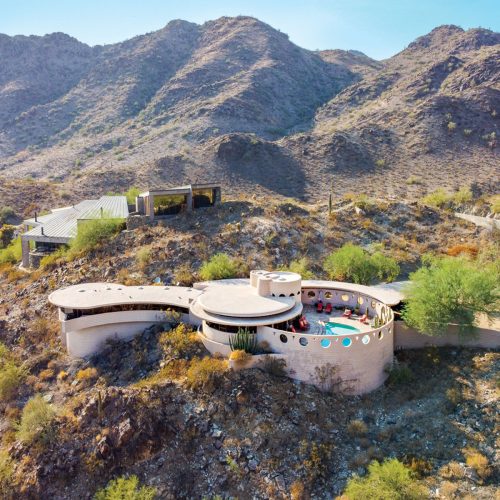
Arizona’s Paradise Valley Lures Buyers with Magnificent Landscapes and Architectural Marvels
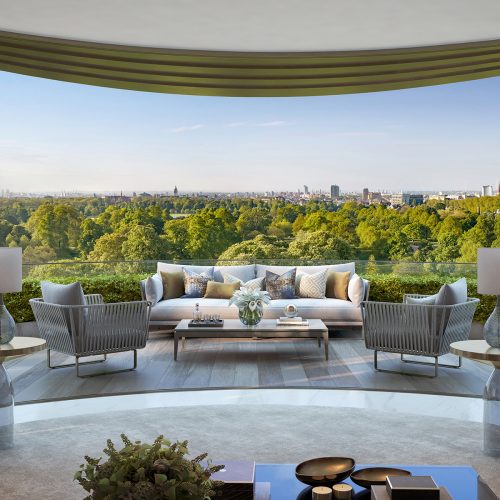
This Swanky $77 Million Trophy Penthouse Overlooks London’s Hyde Park
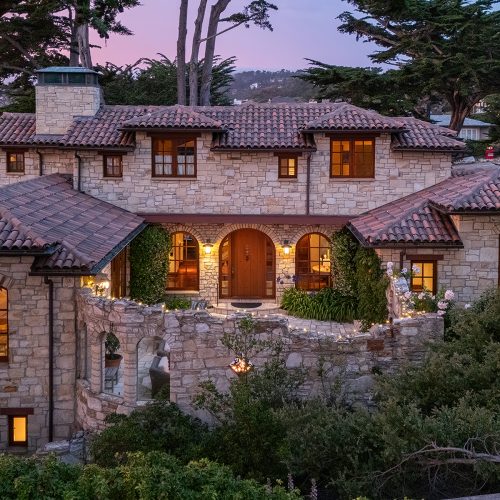
Inside the $21 Million Carmel-by-the-Sea Home That Clint Eastwood Lived in While Mayor
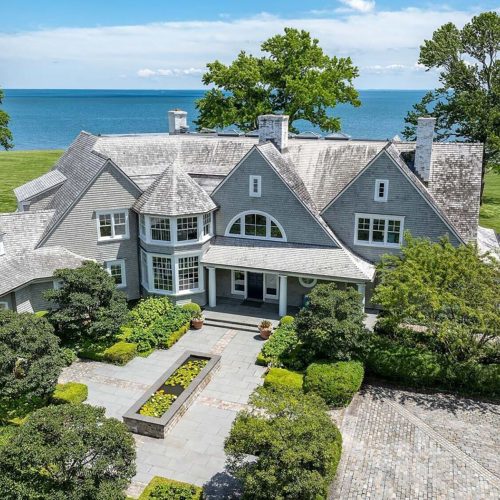
Phil Donahue and Marlo Thomas’s Connecticut Estate Lists for $27.5 Million
Live artfully with curated stories straight to your inbox.
Sign up for the Galerie newsletter
Sign up to receive the best in art, design, and culture from Galerie
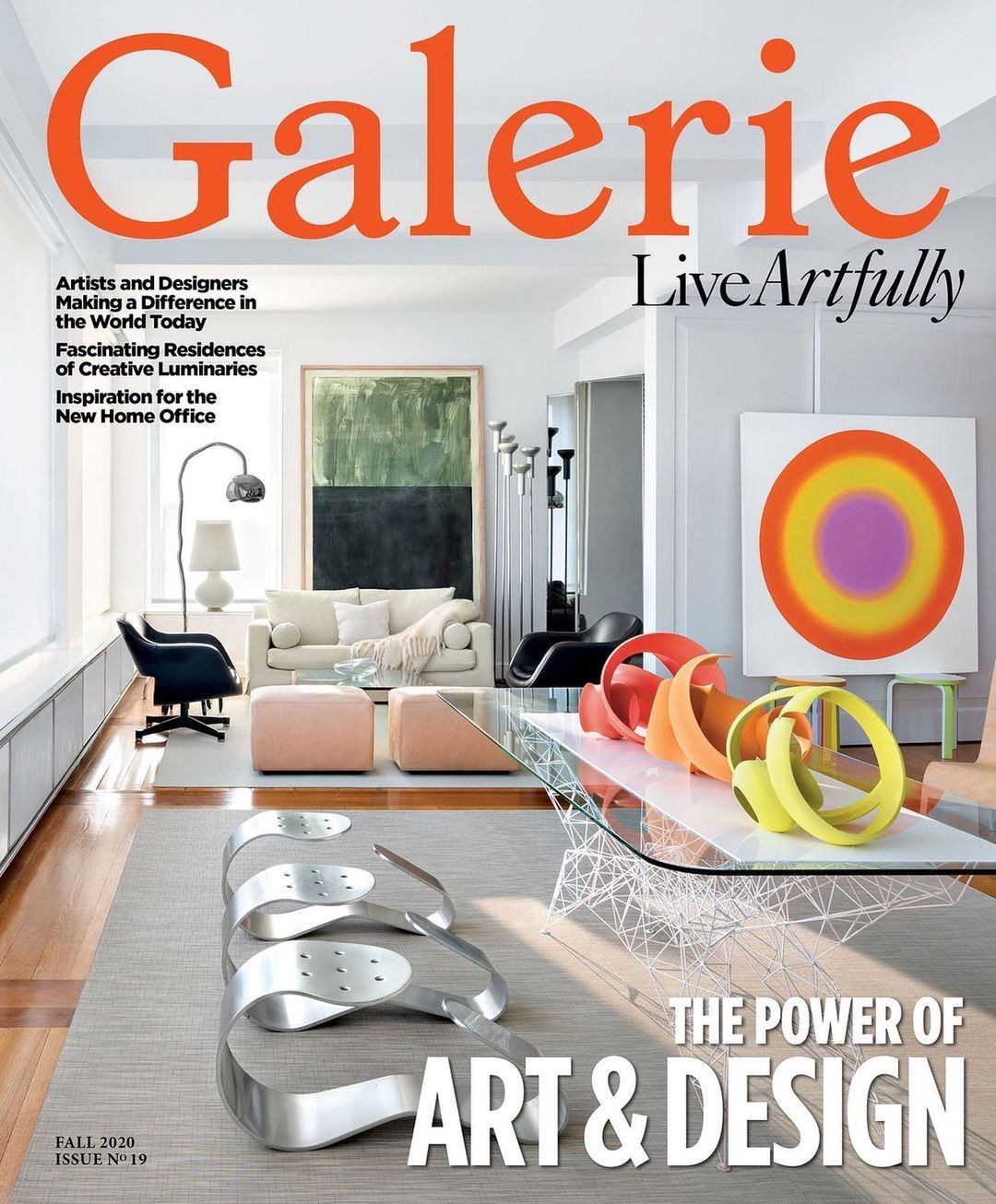
California Real Estate Blog
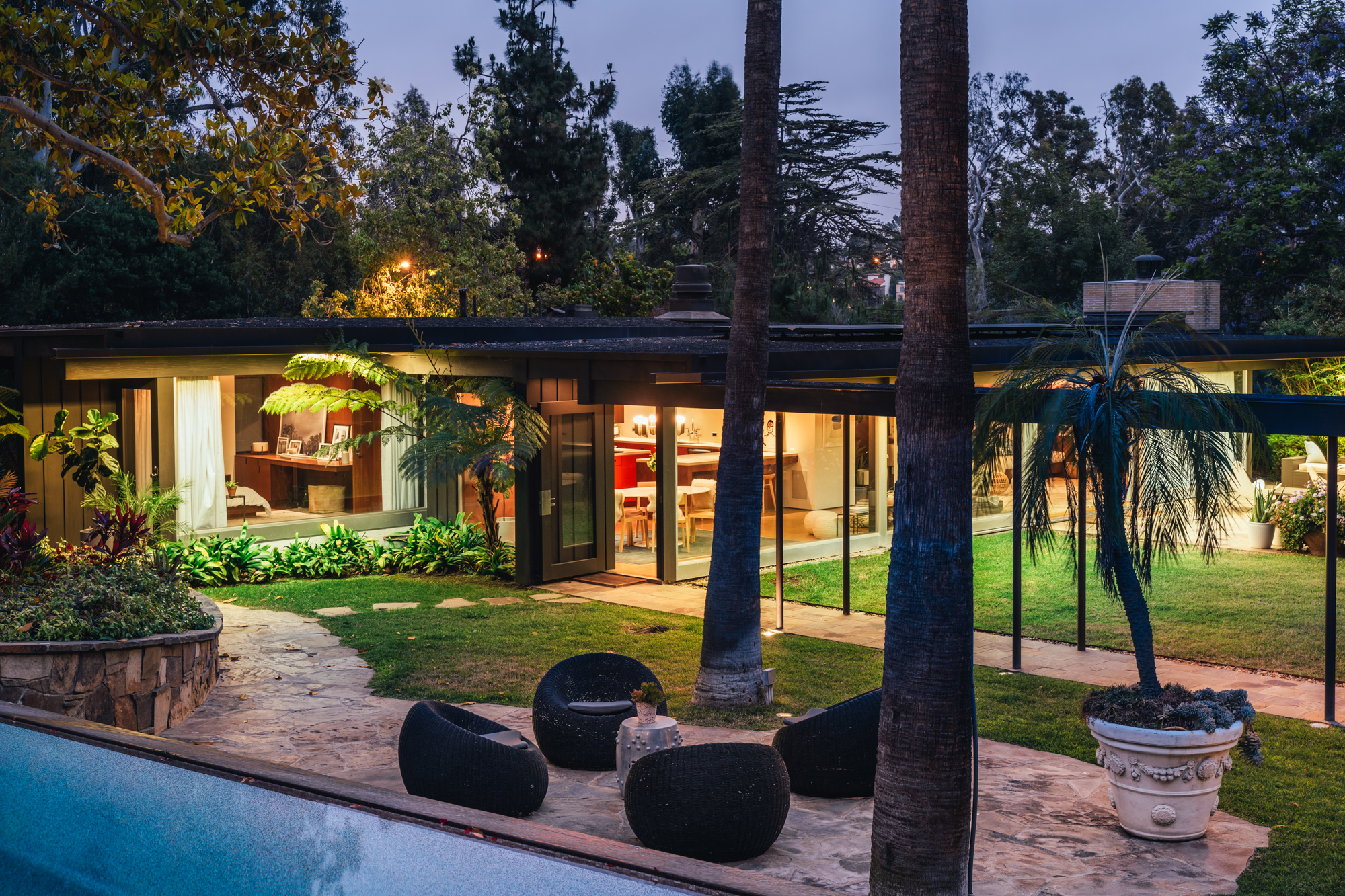
Historic Mid-Century compound features Case Study House #20
A rare offering in the heart of Pacific Palisades features two residences on one property: a contemporary LEED Gold Certified main house, and Richard Neutra’s Case Study House #20.
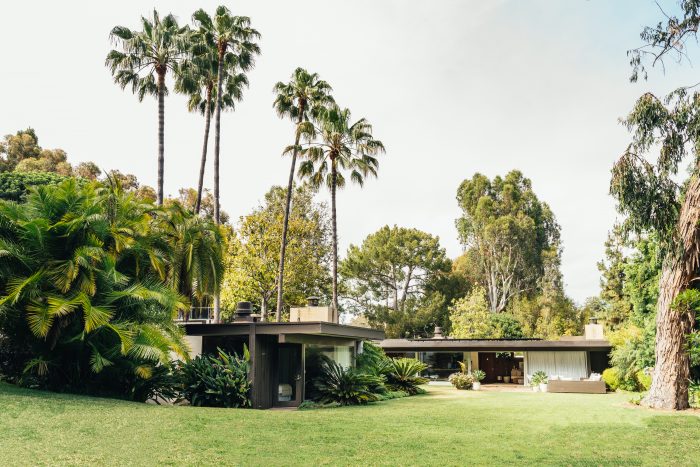
Neutra, the most significant and respected architect to participate in the Case Study, designed The Bailey House with simple lines and modular interiors that seamlessly open up to the elegant grounds.
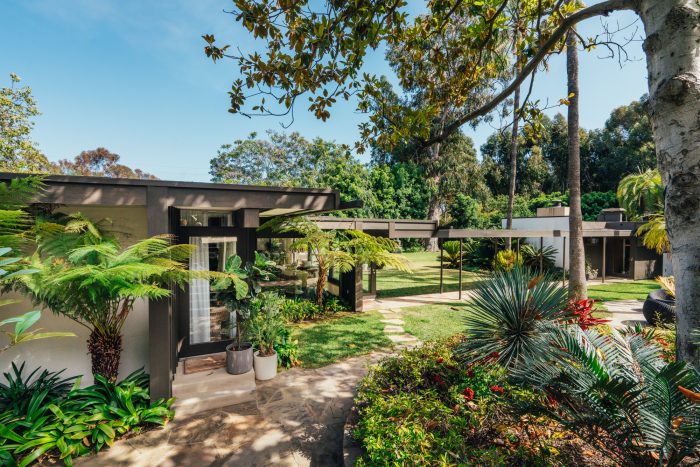
The home has been renovated and restored by Marmol Radziner.
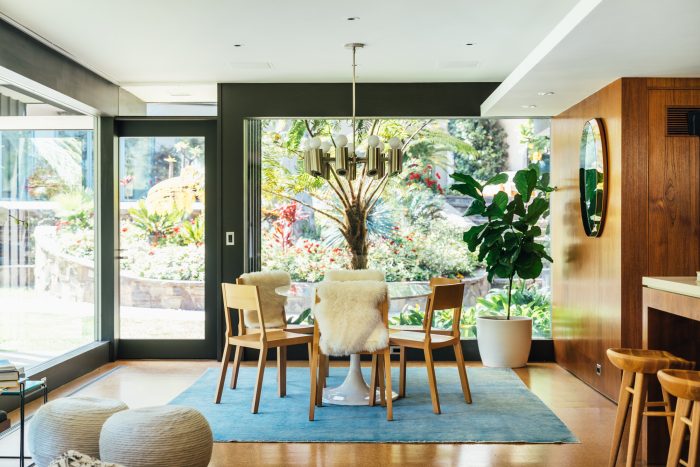
Expertly situated above The Bailey House, the main house exudes effortless elegance, with open archways, soaring ceilings, and an emphasis on natural light.
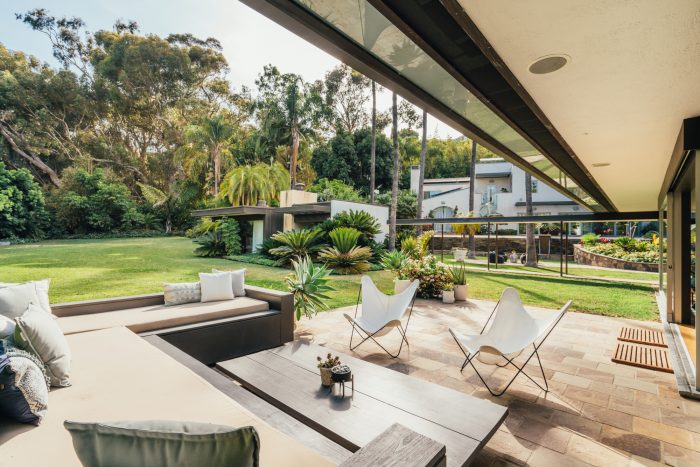
The main house is equipped with the latest in solar and toxin-free construction.
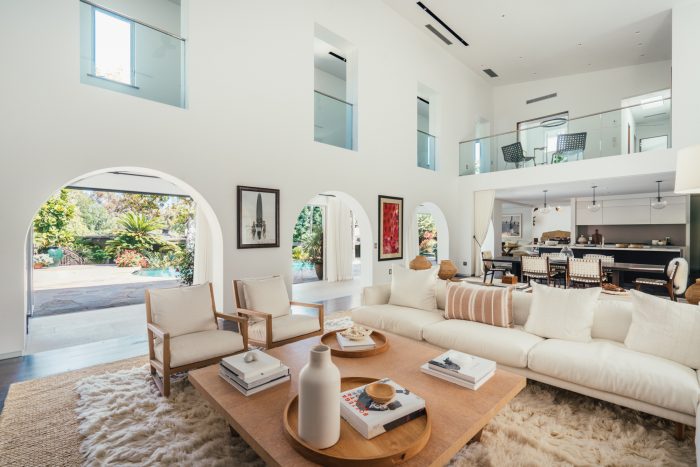
This remarkable compound is sited on over an acre of lush manicured grounds that feature a koi pond, wine cellar, fire pit, pool, hot tub, roof top deck with views, parking for 20+ cars, and 2 entrances.
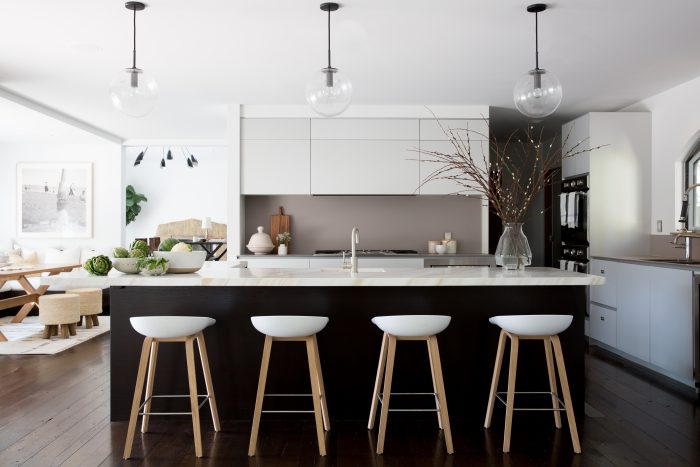
The idyllic private sanctuary offers the possibility to build an additional approximately 3,000 square foot home.
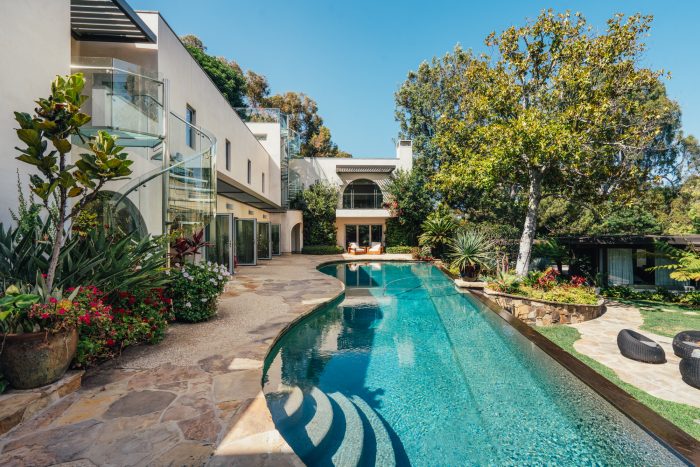
The historic property at 14800 Corona Del Mar, Pacific Palisades is offered at $20,000,000 by Jacqueline Chernov and Kristin Alexander.
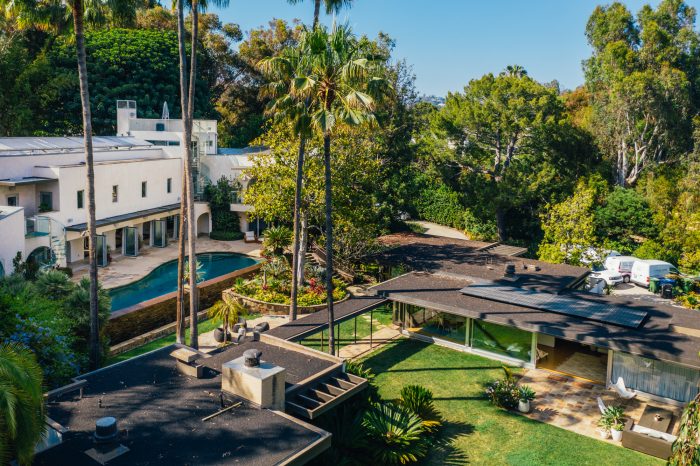
Sign Up for Daily Blog Updates
Receive daily blog posts from Compass in your inbox.
More Posts >
- Architecture
- Fashion (Men)
- Fashion (Women)
- Interior Design
- Real Estate
- Sample Newsletter
Neutra‘s Case Study House No. 20 in L.A. Fetches $11.3M in $17.2M Compound Sale
Neutra’s Case Study House #20—the Bailey House— appeared on the market last summer as the guest house on a two-residence estate in Pacific Palisades.
This winter, the estate sold. According to public records, the architecturally significant home represented $11.25 million of a total closing that amounted to over $17 million. As it is less historically important, the larger of the two homes sold for just under $6 million, around half the showing of the Richard Neutra-designed Bailey House.
It measures in at 7,124 sq. ft. The 2010-built home features a mix of Modern and Italian design influences, blending the strident lines and glassiness of the former with the softness and romance of the latter. It features an indoor arcade which, by virtue of fold-away glass walls, becomes a loggia, and a great room with a double-height ceiling and a wraparound second-floor gallery.
As for the Neutra, it has been renovated in keeping with its immediate post-WWII build date, and contains plentiful original details from its early midcentury origins. Original paneling, series clerestories, and a kitchen expressed in primary colors—and containing an antique fridge—are a few of the home’s highlights. It measures in at less than 2,000 sq. ft., with three bedrooms and two baths in all.
The seller was Australian native and women’s wear entrepreneur Lorna Jane.
Recent Articles
Lamborghini unveils electrified temerario supercar, caviar’s art & gold collection features iphone 16 pro made from solid gold ingot, roger dubuis soars with excalibur double tourbillon cobalt chrome, rob lowe puts beverly hills home on the market for $6.3m, claire danes and hugh dancy offering manhattan townhouse for $9.8m, wajer 44 s: a sporty addition to the fleet, related articles, billionaire dan snyder seeking $60m for dc-area estate with ties to george washington, saints qb derek carr selling nevada home for $9m.

Often found selling homes throughout the Santa Monica mountain range in the Los Angeles area, Modern Homes Los Angeles specializes in curated mid-century modern home sales. Incredible new perspectives continually blow my mind. But, what I strive for most in homes sales, is making my clients 110% happy. I believe in listening and focusing on the needs of my clients. ~Steven Ward, Realtor®, CIPS®, ABR®, SFR® ModernHomesLosAngeles.com | BRE#01871422 | 213.305.8537
- mid-century by neighborhood
- mid-century by architect
- edward h. fickett, faia - homes for sale
- mid-century modern homes for sale
- mhla website
Friday, September 25, 2015
Bailey house - richard neutra's case study house #20, on market.
| 219 Chatauqua, Pacific Palisades - Case Study House #20, Bailey House 1947, Richard Neutra, architect |

“...We of course assume that the shape and form of post war living is of primary importance to a great many Americans, and that...the house[s]... will be conceived within the spirit of our times, using as far as is practicable, many war-born techniques and materials best suited to the expression of man’s life in the modern world.” - Arts and Architecture

No comments:
Post a comment.
hang in there. modernhomeslosangeles just needs a quick peek before uploading your comment. in the meantime, have a modern day!
- ARCHITECTURE/DESIGN
- REAL ESTATE
- CONNECTICUT
- SUBSCRIBE NOW
- Get My Copy
- Give a Gift

Issue Archive
Lorna Jane Founders List a Fab $20M Home with a Richard Neutra Case Study Guesthouse
Rarely does an iconic piece of architecture come as the side dish on a larger property. But that is exactly how Richard Neutra’s Case Study House #20, also known as the Bailey House, has appeared on the market. It’s still totally one-of-a-kind, but now serves as the guesthouse of a sprawling eco-friendly mansion in the Pacific Palisades. Asking $20 million, the entire spread is a private sanctuary of palm trees and architectural pedigree.
Current owners Lorna Jane Clarkson and Bill Clarkson, co-founders of activewear brand Lorna Jane, purchased the property from The Simpsons co-creator Sam Simon, who constructed the main residence in 2010 with solar and toxin-free construction technology. An effortless and easy answer to the sharp, clean lines and rich earth tones of Bailey House, the main house is all white archways and effortless indoor-outdoor floor. That is not to say that the main house does not match the style of Neutra’s work; the two structures exist as a sort of yin and yang, at once distinct and complementary.
Lorna put her design eye to work, collaborating with Twofold LA’s Jenn Pablo and Olivia Korenberg to create the current interiors for both structures. A buyer can snag the estate fully furnished, with some personal pieces off-limits, of course.
In total, the property counts seven bedrooms and seven full bathrooms, with two of each falling within the floorplan of the Bailey House. Featuring a saltwater pool, koi pond, and rolling lawns, the coastal compound is listed with Jacqueline Chernov and Kristin Alexander of Compass .
This article appears in the July 2020 issue of DailyDeeds.

( realtor.com )
Famous Pacific Palisades Compound With Case Study Home Is Listed for $20M
In 2015, one of the most interesting properties to hit the market in Southern California was a Pacific Palisades compound owned by Sam Simon , the late co-creator of “The Simpsons” and a prominent philanthropist.
The two-home compound included Richard Neutra ‘s Case Study House #20 from 1948, as well as a contemporary mansion built in 2010, and lush private gardens.
Priced at $18 million five years ago, the proceeds from the sale of the one-of-a-kind property were to be distributed to Simon’s favorite charities.
Lorna Jane Clarkson and Bill Clarkson , co-founders of the activewear brand Lorna Jane, wound up paying $12.5 million for the property in May 2016. Now, after putting their stylish stamp on it, they’ve put it back on the market for $20 million.
(realtor.com)
Although they’ve only owned it for four years, the couple weren’t thinking upscale flip when they bought the property after a three-year SoCal search.
Lorna Jane hails from Brisbane and still spends plenty of time in Australia. They intended this luxe spread to be their California home base, and they say they’ve enjoyed every minute they’ve spent on the estate.
But their plans and priorities have shifted.
“We are spending less time in the U.S.A., so we’re looking for something a little easier to leave vacant for longer periods of time,” says Lorna Jane.
Besides the beautiful homes, she tells us that the foliage was a huge draw.
“One of the reasons we fell in love with the property was because of the well-established and beautifully serene gardens.”
Those green gardens act as a shield against prying eyes.
“The houses are completely hidden from the road and surrounded by lush foliage, ranging from California palms to Australian gum trees—another reason to love the house, because it felt like it had a little bit of Australia,” she says.
The Clarksons also loved the abundance of natural light, the classic architecture, and the idea of “having a separate space (the Bailey House) for a home office and guesthouse,” Lorna Jane says.
Neutra’s Bailey House was built as part of the Case Study House program, commissioned by Arts and Architecture magazine to challenge architects to create low-cost, experimental prototypes using modern materials.
Of the 36 model homes that were designed, only 24 were built. The structure standing on this property is one of the finest examples still standing.
When he owned the property, Simon hired the famous architectural design firm Marmol Radziner to update the Bailey House, while preserving its original glory.
So how did the Clarksons improve on an already premium property?
“When we first moved in, the main house had been empty for a year and had a very modern and masculine feel, with a lot of brushed steel, busy tiles, and terrazzo countertops,” Lorna Jane explains.
“While the look had worked for the previous owner, it wasn’t the kind of aesthetic that Bill and I were looking for.”
Lorna Jane told us the couple divided and conquered. Bill focused on the garden and outdoor spaces, while she took on the interior design.
“The Bailey House had been decorated in a traditional midcentury way … so together with the girls from Twofold LA , I gave that a more organic and modern makeover.”
To tone down the main home’s masculine feel, she replaced the home’s entry tiles, remodeled the powder room, and updated the kitchen.
For the main living spaces, she says, “We shipped some of our favorite pieces from our Sunshine Coast beach house in Australia, and we used that to furnish the main living area, dining, and study. We then bought complementary pieces from local merchants.”
Because the home is surrounded by mature foliage, Simon had foregone window treatments. The Clarksons softened the prominent arched windows with the addition of sheer drapery throughout.
“We chose iron hardware and delicate mother-of-pearl and wooden bead trimming, for some bohemian touches,” says Lorna Jane.
The couple wanted the house to have a West Coast beachy vibe, she says, since they were looking for “a sanctuary where we could recharge and unwind.”
So their updates made use of natural materials like oiled white oak, wool, nubby linens, jute, and aged limestone. They kept the color palette understated.
“There is so much light and color from the surrounding gardens that floods into both homes. We decided to stick to neutrals and soft muted tones, to complement the views of the gardens,” Lorna Jane says.
An added perk for the new buyers? All the sumptuous furnishings, with the exclusion of select personal pieces, are included in the asking price.
The property’s total living space is now 8,959 square feet, with seven bedrooms, 7.5 bathrooms, and multiple rooms that could be used for workspace. The immaculate, manicured grounds include an infinity pool, koi pond, and a fire pit.
“The gardens are the perfect backdrop for yoga, meditation, and informal dining, without disrupting everyday life in the main residence,” says Lorna Jane.
There’s also ample room for another home to be built on the premises, if a buyer is feeling ambitious.
Jacqueline Chernov of the Jacqueline Chernov Team at Compass has the listing.
- For more photos and details, check out the full listing.
- Homes for sale in Pacific Palisades, CA
- Learn more about Pacific Palisades, CA
Lisa Johnson Mandell is an award-winning writer who covers lifestyle, entertainment, real estate, design, and travel. Find her on AtHomeInHollywood.com
- Related Articles
Share this Article

Neutra's Case Study House 20, formerly owned by "The Simpsons" co-creator Sam Simon, is for sale
But this is no ordinary celebrity party pad; the unusual property is a showstopper even for the ritzy Pacific Palisades real estate market, and is actually comprised of two different homes. First is Case Study 20 Bailey House, designed by famed architect Richard Neutra and fully restored by Simon. [...] The second part of the estate is a certified LEED Gold, four-bedroom contemporary main house, which Simon built in 2010. — forbes.com
The entire estate, including both Case Study 20 and Simon's 2010 four-bedroom, is listed at $18M.
Similar articles on Archinect that may interest you...

Wow. He had a whole other house as a collectible item. I wonder what that does to his Leed "Gold" rating.
Block this user
Are you sure you want to block this user and hide all related comments throughout the site?
This is your first comment on Archinect. Your comment will be visible once approved.
- Back to News List... Back to Top ↑
- » Architectural Issues
- » Buildings
- » Culture
- » Architects
- » Design
- ↓ More
- » Urban Planning
- » Academia
- » Technology
- » Employment
- » Business
- » Competitions
- » Sustainability
- » Events
- » Landscape
- » Film/Video/Photography
- » Web
- » Furniture
- » View All
- × Search in:
- All of Archinect
News from the Firms
- Architect Rossana Gutiérrez Speaks at Mexican Academy on “Universal Language" PEI Architects
- VANBOOM introduces VB56: Its first energy-positive and sustainable prefab home VANBOOM
- DeSimone-led team wins global Blind Prediction Competition for shake table earthquake response of concrete walls DeSimone Consulting Engineers
View all | Firms
News from the Schools
- Interior design program moves to College of Architecture, Planning & Design Kansas State University
- Clemson Architecture students win SARA NY 2024 Design Awards Clemson University
- Four Faculty Join WashU's College of Architecture and Graduate School of Architecture & Urban Design Washington University in St. Louis
View all | Schools
Fresh Discussions
- suggestions for LA?
- Thread Central
- current senior applying for undergrad barch
- Question about pro-bono drawings and liability
- Is an architecture degree worth it for urban design/planning?
Share this story

The Case Study houses that made Los Angeles a modernist mecca
Mapping the homes that helped to define an era
Los Angeles is full of fantastic residential architecture styles, from Spanish Colonial Revival to Streamline Moderne. But the modernist Case Study Houses , sponsored by Arts & Architecture and designed between the 1940s and 1960s, are both native to Southern California and particularly emblematic of the region.
The Case Study series showcased homes commissioned by the magazine and designed by some of the most influential designers and architects of the era, including Charles and Ray Eames, Richard Neutra, and Pierre Koenig. The residences were intended to be relatively affordable, replicable houses for post-World War II family living, with an emphasis on “new materials and new techniques in house construction,” as the magazine’s program intro put it.
Technological innovation and practical, economical design features were emphasized—though the homes’ scintillating locations, on roomy lots in neighborhoods like Pacific Palisades and the Hollywood Hills , gave them a luxurious allure.
With the help of photographer Julius Shulman , who shot most of the homes, the most impressive of the homes came to represent not only new styles of home design, but the postwar lifestyle of the booming Southern California region.
A total of 36 houses and apartment buildings were commissioned; a couple dozen were built, and about 20 still stand in the greater Los Angeles area (there’s also one in Northern California, a set near San Diego, and a small apartment complex in Phoenix). Some have been remodeled, but others have been well preserved. Eleven were added to the National Register of Historic Places in 2013.
Here’s a guide to all the houses left to see—but keep in mind that, true to LA form, most are still private residences. The Eames and Stahl houses, two of the most famous Case Study Houses, are regularly open to visitors.
As for the unconventional house numbering, post-1962 A&A publisher David Travers writes that the explanation is “inexplicable, locked in the past.”
Case Study House No. 1
J.R. Davidson (with Greta Davidson) designed this house in 1948 (it was actually his second go at Case Study House No. 1). It was intended for “a hypothetical family" with two working parents and was designed to require "minimum maintenance.”
- Open in Google Maps
:no_upscale()/cdn.vox-cdn.com/uploads/chorus_image/image/62490166/Screen_Shot_2018_06_03_at_7.28.48_PM.0.0.jpg)
Case Study House No. 2
Case Study House No. 2 was designed in 1947 by Sumner Spaulding and John Rex. Arts & Architecture wrote that the home’s layout “achieves a sense of spaciousness and flexibility,” with an open living area and glass doors that lead out to adjoining terraces.
View this post on Instagram A post shared by Samuel Dematraz (@samueldematraz) on Oct 28, 2018 at 1:07am PDT
Case Study House No. 7
Case Study House No. 7 was designed in 1948 by Thornton M. Abell. It has a “three-zone living area,” with space for study, activity, and relaxation/conversation; the areas can be separated by sliding panels or combined.
:no_upscale()/cdn.vox-cdn.com/uploads/chorus_image/image/62490169/gri_2004_r_10_b186_f001_csh7_05.0.0.jpg)
Eames House (Case Study House No. 8)
Legendary designer couple Charles and Ray Eames designed the Eames House in 1949 and even Arts & Architecture seemed kind of blown away by it. The home is built into a hillside behind a row of Eucalyptus trees on a bluff above Pacific Palisades. It's recognizable by its bright blue, red, and yellow panels. The Eameses lived in the house until their deaths. It’s now open to visitors five days per week, though reservations are required.
:no_upscale()/cdn.vox-cdn.com/uploads/chorus_image/image/62490170/shutterstock_1095854573.0.0.jpg)
Entenza House (Case Study House No. 9)
The Entenza House was built in 1949 and designed by Charles Eames and Eero Saarinen for Arts & Architecture editor John Entenza. According to the magazine, “In general, the purpose was to enclose as much space as possible within a reasonably simple construction.”
:no_upscale()/cdn.vox-cdn.com/uploads/chorus_image/image/62490171/gri_2004_r_10_b188_f003_752_07ext.0.0.jpg)
Case Study House No. 10
Case Study House No. 10 was designed in 1947 by Kemper Nomland. The house is built on several levels to mold into its sloping site. Recently restored, the home sold to Kristen Wiig in 2017.
:no_upscale()/cdn.vox-cdn.com/uploads/chorus_image/image/62490172/711_San_Rafael_629v1.0.0.jpg)
Case Study House No. 15
Designed by J.R. Davidson in 1947, Case Study House No. 15 has south walls made of huge glass panels. Its flagstone patio and indoor floor are at the same level for that seamless indoor-outdoor feel. According to the magazine, the floorplan “is basically that of another Davidson house, Case Study House No. 11,” which has been demolished.
View this post on Instagram A post shared by Samuel Dematraz (@samueldematraz) on Nov 15, 2018 at 6:13am PST
Case Study House for 1953
Craig Ellwood’s Case Study House for 1953 is usually numbered as 16 in the Case Study series . It has a modular steel structure and “the basic plan is a four-foot modular rectangle.” But the interior walls stick out past the exterior walls to bring the indoors out and the outdoors in. The Bel Air house hit the market in November with a $3 million price tag.
:no_upscale()/cdn.vox-cdn.com/uploads/chorus_image/image/62490174/2.96.jpg)
Case Study House No. 17 (A)
Case Study House No. 17 (A) was designed by Rodney Walker in 1947. A tight budget kept the house at just 1,560 square feet, “but more space was gained through the use of many glass areas.” The house also has a large front terrace with a fireplace that connects the indoor living room fireplace. The house has been remodeled .
View this post on Instagram A post shared by Case Study House #17, 1947 (@casestudy17) on Jun 11, 2016 at 2:20pm PDT
Case Study House No. 17 (B)
Case Study House No. 17 (B) was designed in 1956 by Craig Ellwood, but “governed by a specific program set forth by the client.” Ellwood took into account the clients' collection of contemporary paintings and made the living room “purposely undersized” to work best for small gatherings. The house was extensively remodeled in the sixties by Hollywood Regency architect John Elgin Woolf and his partner, interior designer Robert Koch Woolf.
View this post on Instagram A post shared by BAUKUNST™ El Arte de Construir (@i_volante) on Aug 13, 2017 at 4:42pm PDT
West House (Case Study House No. 18 [A])
Case Study House No. 18 (A) was designed by Rodney Walker in 1948. The house is oriented toward the ocean, but set back from the cliff edge it sits on to avoid noise issues. As A&A says, "High above the ocean, the privacy of the open south and east exposures of Case Study House No. 18 can be threatened only by an occasional sea-gull." The house features a "bricked garden room" separated from the living room by a two-sided fireplace.
View this post on Instagram A post shared by CaseStudyHouse18A (@casestudyhouse18a) on Oct 6, 2018 at 8:44pm PDT

Fields House (Case Study House No. 18 [B])
Case Study House No. 18 (B) was designed by Craig Ellwood in 1958. Ellwood didn’t attempt to hide that the house was prefabricated (the magazine explains that he believed “that the increasing cost of labor and the decline of the craftsman will within not too many years force a complete mechanization of residential construction methods”). The components of the house, however, are “strongly defined with color: ceiling and panels are off-white and the steel framework is blue.” According to A&A' s website, the house has been remodeled.
View this post on Instagram A post shared by MCM Daily (@dc_hillier) on Oct 29, 2018 at 8:32pm PDT
Case Study House No. 20 [A])
This two-bedroom house was meant “to serve young parents who find they can afford just that much,” according to architect Richard Neutra’s description. He also wrote that he used several different kinds of natural wood in the house.
:no_upscale()/cdn.vox-cdn.com/uploads/chorus_image/image/62490179/gri_2004_r_10_b199_350_27k.112.jpg)
Bass House (Case Study House No. 20 [B])
The Bass House was designed in 1958 by Buff, Straub, and Hensman for famed graphic designer Saul Bass. It's “unique in that it was based upon the experimental use of several prefabricated Douglas fir plywood products as part of the structural concept,” including hollow-core plywood vaults that covered the central part of the house.
:no_upscale()/cdn.vox-cdn.com/uploads/chorus_image/image/62490180/gri_2004_r_10_b186_2675_09.108.jpg)
Case Study House No. 21
Pierre Koenig designed Case Study House No. 21 in 1958. It was originally completely surrounded by water, with a walkway and driveway spanning the moat at the front door and carport, respectively. The house was severely messed with over the years, but restored in the ’90s with help from Koenig.
:no_upscale()/cdn.vox-cdn.com/uploads/chorus_image/image/62490181/gri_2004_r_10_b199_2622_53k.119.jpg)
Stahl House (Case Study House No. 22)
Pierre Koenig's Stahl House , designed in 1960, is probably the most famous house in Los Angeles, thanks to an iconic photo by Julius Shulman . The house isn't much to look at from the street, but its backside is mostly glass surrounding a cliff's-edge pool. Tours are available Mondays, Wednesdays, and Friday—but book well ahead of time, as they sell out quickly.
:no_upscale()/cdn.vox-cdn.com/uploads/chorus_image/image/62490182/gri_2004_r_10_b199_2980_02k.0.0.jpg)
Case Study House for 1950
The unnumbered Case Study House for 1950 was designed by Raphael Soriano. It's rectangular, with living room and bedrooms facing out to the view. However, in the kitchen and eating areas, the house “turns upon itself and living develops around a large kitchen-dining plan opening upon a terrace which leads directly into the living room interrupted only by the mass of two fireplaces.” According to A&A 's website, the house has been remodeled.
:no_upscale()/cdn.vox-cdn.com/uploads/chorus_image/image/62490183/gri_2004_r_10_b192_f004_790_005__1_.121.jpg)
Frank House (Case Study House No. 25)
The two-story Frank House was designed by Killingsworth, Brady, and Smith and Associates in 1962 and it sits on a canal in Long Beach. A reflecting pool with stepping stones leads to its huge front door and inside to an 18-foot high courtyard. The house sold in 2015 with some unfortunate remodeling .
:no_upscale()/cdn.vox-cdn.com/uploads/chorus_image/image/62490184/gri_2004_r_10_b189_f009_3430_17.122.jpg)
Case Study House No. 28
Case Study House No. 28 was designed in 1966 by Conrad Buff and Donald Hensman. According to the magazine, “the architects were asked to design a house that incorporated face brick as the primary structural material to demonstrate its particular advantages.” They came up with a plan for two symmetrical wings joined by glass galleries.
:no_upscale()/cdn.vox-cdn.com/uploads/chorus_image/image/62490185/gri_2004_r_10_b199_4037_26k.132.jpg)
Site search
- Los Angeles
- San Francisco
- Archive.curbed.com
- For Sale in LA
- For Rent in LA
- Curbed Comparisons
- Neighborhoods
- Real Estate Market Reports
- Rental Market Reports
- Homelessness
- Development News
- Transportation
- Architecture

Case Study House 20… b
Anatomy of a home.

- Architecture
- graphic design

Above: Saul and Dr. Ruth Bass poolside at Case Study House #20(B). Located in Altadena, California the home was designed by Buff, Straub, and Hensman in 1958. Photo: Julius Shulman / Getty Archives
Each house must be capable of duplication and in no sense be an individual ‘performance’… It is important that the best material available be used in the best possible way in order to arrive at a ‘good’ solution of each problem, which in the overall program will be general enough to be of practical assistance to the average American in search of a home in which he can afford to live.” John Entenza, editor of Arts & Architecture Magazine of the Case Study House program
It has always struck me as a little odd that there are two Case Study Houses numbered 20. Perhaps John Entenza, editor of Arts & Architecture magazine who spearheaded the Case Study House program (and himself lived in CSH #9), simply lost count when assigning the commissions. The first Case Study House 20(A) is the Stuart Bailey House located in the Pacific Palisades and designed by architect Richard Neutra in 1948. The second Case Study House number 20 was built ten years later. Designed by the architectural firm of Buff, Straub Hensman Case Study House 20(B) – the Bass House – is located in Altadena, California and was completed in 1958. This article is about the latter, the ‘B’ house.
Architectural model of Case Study House 20(B) – the Bass House located in Altadena, California and completed in 1958. Shown in the model the barrel-vaulted roof with allowed for more natural light into the home. Photo: Julius Shulman / Getty Archives
Architectural model of Case Study House 20(B) – the Bass House located in Altadena, California and completed in 1958. To the center left of the image you can see the representation of a large tree that the owners insisted remain on site. Photo: Julius Shulman / Getty Archives
Case Study House 20B differs is many ways from many of the other Case Study Houses with one of the primary differences is that the home is framed in wood rather than steel. Working closely with the owners – renowned graphic illustrator Saul Bass and his wife biochemist Dr. Ruth Bass – the architects were very interested in the possibilities of wood as it pertained to mass production in home construction. The home owners also wanted a house that was more sculptural in form so features such as curved interior ceiling, barrel-vaulted roof, and circular brick fireplace were incorporated to reflect a home that was well suited to the home owner’s needs and desires. An unusual request of the Bass’ was that a large tree that was located on the site remain with the result being one wall of the home resting against the massive trunk of the tree as it soars through the open lattice of the terrace roof. The tree has since been removed.
Elevation of Case Study House #20(B) designed by Buff, Straub, and Hensman in 1958.
Floor plan of Case Study House #20(B) designed by Buff, Straub, and Hensman in 1958.
Case study House 20(B) is one of my personal favorites of the Case Study Program. It also happened to one of the smallest and was the least expensive of the Case Study Houses to build. CSH 20(B) also demonstrates quite well that the relationship between the architects and the home owners need not be a clash of personal ‘wants’ versus design ‘solutions’. The result is a home that, like so many well-designed modern homes of the era, is a masterstroke of architecture that offers an almost seamless blend of interior and exterior spaces with an open plan that allows for natural light from all sides as well as the vaulted ceiling. CSH 20(B) is also a brilliant testament that functional and attractive design can be achieved on a relatively modest budget. It’s a wonderful house that’s still there today, although I believe the barrel-vaulted roof has been replaced with a flat one.

Case Study House 20(B) as it is today. Photo: Kansas Sebastian / flickr
Click here for the original August, 1959 Arts & Architecture magazine article about Case Study House #20(B)
About illustrator Saul Bass via wikipedia
Saul Bass (1920 – 1996) was instrumental in create a new American Minimalism in modern graphic design. With economy of color and utilizing almost rough, elemental forms his designs have become icons of the era, with many of his logo and corporate identity works still in use today.
Saul Bass (May 8, 1920 – April 25, 1996) was an American graphic designer and Academy Award winning filmmaker, best known for his design of motion picture title sequences, film posters, and corporate logos.
During his 40-year career Bass worked for some of Hollywood’s most prominent filmmakers, including Alfred Hitchcock, Otto Preminger, Billy Wilder, Stanley Kubrick and Martin Scorsese. Among his most famous title sequences are the animated paper cut-out of a heroin addict’s arm for Preminger’s The Man with the Golden Arm, the credits racing up and down what eventually becomes a high-angle shot of a skyscraper in Hitchcock’s North by Northwest, and the disjointed text that races together and apart in Psycho.
Bass designed some of the most iconic corporate logos in North America, including the Bell System logo in 1969, as well as AT&T’s globe logo in 1983 after the breakup of the Bell System. He also designed Continental Airlines’ 1968 jet stream logo and United Airlines’ 1974 tulip logo, which became some of the most recognized airline industry logos of the era.
The iconic designs of Illustrator Saul Bass. Click on image for full view

The whimsical signature of illustrator Saul Bass
Check out these great book about the case study program and Saul Bass!

- Hispanoamérica
- Work at ArchDaily
- Terms of Use
- Privacy Policy
- Cookie Policy
- Architecture News
Spotlight: Richard Neutra

- Written by Dario Goodwin
- Published on April 08, 2020
Though Modernism is sometimes criticized for imposing universal rules on different people and areas, it was Richard J. Neutra 's (April 8, 1892 – April 16, 1970) intense client focus that won him acclaim. His personalized and flexible version of modernism created a series of private homes that were—and still are—highly sought after, making him one of the United States' most significant mid-century modernists. His architecture of simple geometry and airy steel and glass became the subject of the iconic photographs of Julius Schulman , and came to stand for an entire era of American design.

Born in Vienna to a wealthy family, Neutra's early career is a who's who of European architecture: he studied under Adolf Loos at the Vienna University of Technology and took a job in the office of Erich Mendelsohn after briefly being the chief architect of the German town of Luckenwalde in 1921. After emigrating to America in 1923, Neutra continued to mingle with the biggest stars of architectural society, working under Frank Lloyd Wright before establishing himself as the West Coast architect by completing his Lovell House in 1929.

Neutra's classic mid-century houses proved incredibly popular both then and now; popularity that was aided by the prefabricated elements of his designs. The essential airy lightness of a Neutra house could be easily replicated across the West Coast, and then personalized by the attentive Neutra to create a house that fit the client and the landscape in a way that other mass-produced styles struggled to achieve. Though Neutra once tried to move to the Soviet Union to bring his prefabricated style to workers' housing, Neutra's homes perhaps ironically became emblems of the American Dream on the surging mid-century West Coast.

The famous Schulman photographs of Neutra's homes embodied American optimism, blending sales with art and showing a vision of a glamorous lifestyle that entered the public mind in a way that few modernists can claim to have achieved. The Objectivist philosopher Ayn Rand once lived in his now demolished von Sternberg house, something that Neutra himself might not have been too keen on. Given his enduring popularity, it is surprising that a large amount of Neutra's work has recently been demolished, but recent efforts by his son mean that his designs are now once again being built—it seems his vision of life is one that still holds currency.

Find out more about Richard Neutra's most well-known projects via the thumbnails below, and more coverage of Neutra via the links below those:

A Virtual Look Into Richard Neutra's Unbuilt Case Study House #13, The Alpha House
A Virtual Look Into Richard Neutra's Case Study House #20, the Bailey House
Monocle 24 Visit Richard Neutra's Residences in Los Angeles
Farewell to Richard Neutra's Cyclorama Center in Gettysburg
The Neutra Embassy Building in Karachi, Pakistan: A Petition to Save Modernism
Build Your Own Neutra Home!
- Sustainability
想阅读文章的中文版本吗?

聚焦:理查德·诺依特拉(Richard Neutra)
You've started following your first account, did you know.
You'll now receive updates based on what you follow! Personalize your stream and start following your favorite authors, offices and users.
You are using an outdated browser. Please upgrade your browser to improve your experience.
What's on the Market: Case Study House #20

House of the Day: Villa Plus by Waldemarson Berglund Arkitekter

House of the Day: House in Kfar Vitkin by Levy-Chamizer Architects

Described as the ‘centrepiece’ of the Sam Simon estate, Case Study House #20 was designed by Richard Neutra in 1948.
Simon, one of the creators of The Simpsons, bought the house in 2004. It is for sale through The Agency .
Related stories

What's on the Market: Buckminster Fuller's Fly's Eye Dome

What's on the Market: Rudolph Schindler's Kallis-Sharlin Residence

What's on the Market: House by Dirk Lohan

What's on the Market: Spring Creek Place by Antoine Predock

What's on the Market: Snower Residence by Marcel Breuer

What's on the Market: Paul Olfelt House by Frank Lloyd Wright

What's on the Market: Elrod House by John Lautner

What's on the Market: Wiley House by Philip Johnson

What's on the Market: Virginia

What's on the Market: Palm Springs

What's on the Market: The Messervy house

What's on the Market: Frank Lloyd Wright's George Sturges House

What's on the Market: Beadle House #7

What's on the Market: The Wexler House

What's on the Market: The Daphne Residence

What's on the Market: 27 Tory Hole Road, Connecticut

What's on the Market: The Vanna Venturi House

What's on the Market: Grötskär

What's on the Market: Stillman House

What's on the Market: Black Desert House
- Visual Collections
- Architecture, Urban Planning, and Visual Arts
Bailey House (Case Study House #20)
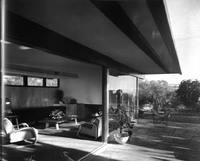
Alternate file
Alternative title, description, type of work, rights statement, item is part of, collections.
Neutra, Richard, Case Study House #20
Object Details
Related content.
OfHouses is a collection of Old Forgotten Houses. Home / About / Issues / Books / Map ---- 1-200 / 201-400 / 401-600 / 601-800 / 801-1000 / 1001-1250 ----

829. Richard Neutra /// Case Study House 20A (Stuart Bailey House) /// Pacific Palisades, California, USA /// 1948
OfHouses presents Case Study Houses, part II . (Photos: © Julius Shulman. Source: The Getty Research Institute, Julius Shulman Archive.)

IMAGES
VIDEO
COMMENTS
The site, which overlooks the Pacific, also hosted three other case study houses, including Charles and Ray Eames' house of 1949. Entenza sold one lot to Stuart Bailey, a 30-year-old dentist, who turned to Richard Neutra to design his home on the recommendation of a friend.
Published on May 10, 2017. Share. The Bailey house—one of Richard Neutra 's four Case Study designs for Arts & Architecture —forms one of five Bluff houses, standing high above the ocean ...
When the no. 20 was built, Richard Neutra was the most well-known and respected architect taking part in the Case Study Houses program. The main features of this house, simple lines and an extensive use of glass, steel and wood, were the architect signature for most of his late 40s projects. The assignment was to build an affordable house for a ...
View 16 Photos. Set on a lush, 1.53-acre lot in the Los Angeles neighborhood of Pacific Palisades, Case Study House #20 was designed by Richard Neutra in 1948. The pioneering architect was approached by the Baileys, a young couple, to build an affordable house that could easily be expanded as their family (and wallets) grew with time.
The main house and Richard Neutra-designed Case Study House #20 sit on over an acre of land with room for an additional 3,000-square-foot home. Now another one of Neutra's linear homes has come to market: Case Study House #20, otherwise known as the Bailey House, is available for purchase as part of a two-building compound in Pacific Palisades.
219 Chautauqua Boulevard, Pacific Palisades, LA, CA 90272Built for Dr. and Mrs. Stuart J. BaileyHouse published in "Arts & Architecture" December 1948.
A rare offering in the heart of Pacific Palisades features two residences on one property: a contemporary LEED Gold Certified main house, and Richard Neutra's Case Study House #20.. Neutra, the most significant and respected architect to participate in the Case Study, designed The Bailey House with simple lines and modular interiors that seamlessly open up to the elegant grounds.
Neutra's Case Study House #20—the Bailey House—appeared on the market last summer as the guest house on a two-residence estate in Pacific Palisades. This winter, the estate sold. According to public records, the architecturally significant home represented $11.25 million of a total closing that amounted to over $17 million.
Check on Architonic. Image 1 of 4 from gallery of A Virtual Look Into Richard Neutra's Case Study House #20, the Bailey House. Courtesy of Archilogic.
Designed in 1947 by architect Richard Neutra, the Case Study House #20, Bailey House (located 219 Chatauqua) also accounted for a growing family. From the on-set, the family expressed their desire to grow and they also wanted to have the ability to expand the home, as well. Consequently, Neutra also worked on the additions throughout the home's early life.
But that is exactly how Richard Neutra's Case Study House #20, also known as the Bailey House, has appeared on the market. It's still totally one-of-a-kind, but now serves as the guesthouse of a sprawling eco-friendly mansion in the Pacific Palisades. Asking $20 million, the entire spread is a private sanctuary of palm trees and ...
The two-home compound included Richard Neutra 's Case Study House #20 from 1948, as well as a contemporary mansion built in 2010, and lush private gardens. Priced at $18 million five years ago ...
First is Case Study 20 Bailey House, designed by famed architect Richard Neutra and fully restored by Simon. The second part of the estate is a certified LEED Gold, four-bedroom contemporary main house, which Simon built in 2010. — forbes.com
Case Study House No. 10. Case Study House No. 10 was designed in 1947 by Kemper Nomland. The house is built on several levels to mold into its sloping site. Recently restored, the home sold to ...
The first Case Study House 20 (A) is the Stuart Bailey House located in the Pacific Palisades and designed by architect Richard Neutra in 1948. The second Case Study House number 20 was built ten years later. Designed by the architectural firm of Buff, Straub Hensman Case Study House 20 (B) - the Bass House - is located in Altadena ...
About Press Copyright Contact us Creators Advertise Developers Terms Privacy Policy & Safety How YouTube works Test new features NFL Sunday Ticket Press Copyright ...
A Virtual Look Into Richard Neutra's Case Study House #20, the Bailey House. Monocle 24 Visit Richard Neutra's Residences in Los Angeles. Farewell to Richard Neutra's Cyclorama Center in Gettysburg.
Simon, one of the creators of The Simpsons, bought the house in 2004. It is for sale through The Agency. Described as the 'centrepiece' of the Sam Simon estate, Case Study House #20 was designed by Richard Neutra in 1948. Simon, one of the creators of The Simpsons, bought the house in 2004.
219 Chautauqua Boulevard, Pacific Palisades, LA, CA 90272Built for Dr. and Mrs. Stuart J. BaileyHouse published in "Arts & Architecture" December 1948 interior, living room and patio, lamp by Greta Grossman and armchairs by Alvar Aalto, ca. 1948.
Esther McCoy papers / Series 9: Photographs and Slides / 9.3: Case Study Houses Sponsor Funding for the processing and digitization of this collection was provided by the John Randolph Haynes and Dora Haynes Foundation and the Terra Foundation for American Art. Extent (Photographs by Julius Shulman have not been scanned) Date circa 1947-1948 ...
829. Richard Neutra /// Case Study House 20A (Stuart Bailey House) /// Pacific Palisades, California, USA /// 1948. OfHouses presents Case Study Houses, part II ...